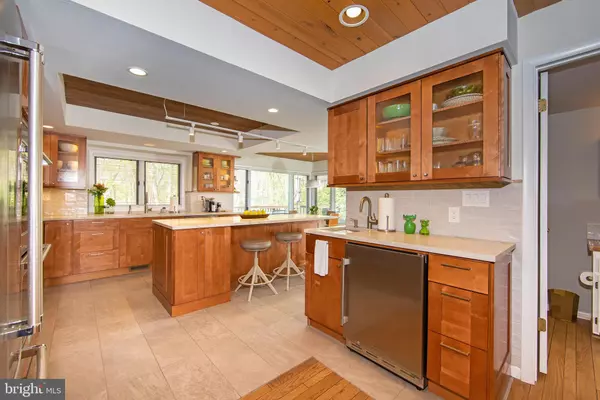$626,000
$569,000
10.0%For more information regarding the value of a property, please contact us for a free consultation.
5 Beds
4 Baths
2,498 SqFt
SOLD DATE : 06/27/2022
Key Details
Sold Price $626,000
Property Type Single Family Home
Sub Type Detached
Listing Status Sold
Purchase Type For Sale
Square Footage 2,498 sqft
Price per Sqft $250
Subdivision None Available
MLS Listing ID NJCD2025498
Sold Date 06/27/22
Style Contemporary
Bedrooms 5
Full Baths 3
Half Baths 1
HOA Y/N N
Abv Grd Liv Area 2,498
Originating Board BRIGHT
Year Built 1988
Annual Tax Amount $12,648
Tax Year 2021
Lot Size 1.087 Acres
Acres 1.09
Lot Dimensions 0.00 x 0.00
Property Description
As you enter this unique Steliga Custom Home you will be struck by The impressive tongue & groove wood plank ceiling which you will see throughout many parts of the home. The kitchen has been recently update with Maple Shaker Style cabinetry, stainless steel appliances, ceramic plank style flooring and much more. The adjacent breakfast room is filled with natural light and open to the large wrap around deck the graces the rear of the home. The main level also provides a family room and a great room with vaulted ceilings and skylights and both offer gas fireplaces. A nicely sized formal dining room will easily seat 8-10 . The first floor office is spacious and offers views of the serene rear yard and will satisfy any work from home professional.
The Master suite offers planked vaulted ceilings an abundance of closet space and a large master bath with tiled shower and a soaking tub. The private balcony is a great place to start your day with your morning coffee. 3 additional large bedrooms with ample closet space and a hall bath complete the upper level.
The lower level is full walkout with many full sized windows and truly feel and presents as actual living space ant not a basement. You will find a 2nd master suite that is perfect as an In-Law / Aupair suite. A nice sized family room completes the lower level area. A possible 6th bedroom exists which can easily be a 2nd home office as well and has a private door which leads to the outside patio are. The additional room is perfect for a home gym. Newer roof. All this and the home sits on a 1 acre wooded lot that provides privacy and serenity. Highly acclaimed Voorhees Schools.
Location
State NJ
County Camden
Area Voorhees Twp (20434)
Zoning 100A
Rooms
Basement Daylight, Full, Outside Entrance, Walkout Level
Interior
Hot Water Natural Gas
Heating Forced Air
Cooling Central A/C
Heat Source Natural Gas
Exterior
Garage Garage - Front Entry
Garage Spaces 2.0
Waterfront N
Water Access N
Accessibility None
Parking Type Attached Garage, Driveway
Attached Garage 2
Total Parking Spaces 2
Garage Y
Building
Story 2
Foundation Block
Sewer Public Sewer
Water Public
Architectural Style Contemporary
Level or Stories 2
Additional Building Above Grade, Below Grade
New Construction N
Schools
Elementary Schools E.T. Hamilton School
Middle Schools Voorhees M.S.
High Schools Eastern H.S.
School District Voorhees Township Board Of Education
Others
Senior Community No
Tax ID 34-00230 15-00050
Ownership Fee Simple
SqFt Source Assessor
Special Listing Condition Standard
Read Less Info
Want to know what your home might be worth? Contact us for a FREE valuation!

Our team is ready to help you sell your home for the highest possible price ASAP

Bought with Michelle Curcio • Keller Williams Realty - Cherry Hill

GET MORE INFORMATION






