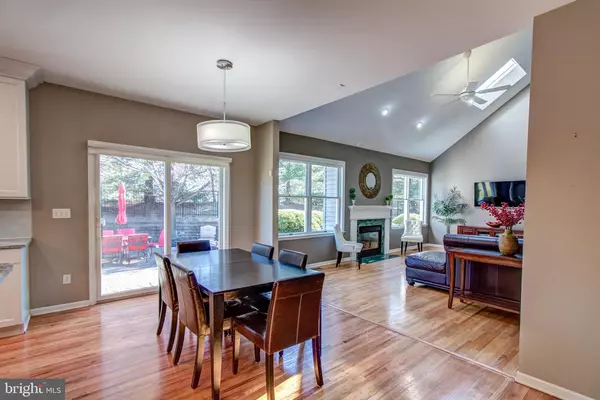$915,000
$925,000
1.1%For more information regarding the value of a property, please contact us for a free consultation.
4 Beds
4 Baths
3,559 SqFt
SOLD DATE : 04/01/2021
Key Details
Sold Price $915,000
Property Type Single Family Home
Sub Type Detached
Listing Status Sold
Purchase Type For Sale
Square Footage 3,559 sqft
Price per Sqft $257
Subdivision Brookline Estates
MLS Listing ID NJME307256
Sold Date 04/01/21
Style Colonial
Bedrooms 4
Full Baths 4
HOA Y/N N
Abv Grd Liv Area 3,559
Originating Board BRIGHT
Year Built 1999
Annual Tax Amount $21,683
Tax Year 2019
Lot Size 0.750 Acres
Acres 0.75
Property Description
YOUR DREAM HOME AWAITS! Impressive curb appeal begins with lush landscaping and an elegant brick walkway leading to this gorgeous brick-front home! Nestled on a quiet cul-de-sac in one of West Windsor's loveliest neighborhoods, this 4 bedroom / 4 full bath luxury home has been tasteful updated with quality materials and fine finishes throughout. Step inside the soaring two-story foyer and prepare to be impressed by picture frame molding, gleaming hardwood floors, and a sunlit interior. Sophisticated formal rooms create an ideal backdrop for entertaining with spacious living and dining rooms boasting molding details and gorgeous windows. The heart of this home is the fabulous remodeled chef's kitchen where no detail has been overlooked! Featuring a sophisticated color palette, the kitchen boasts gorgeous granite counters, an oversized island, quality wood cabinetry, stainless steel appliances (including a brand new refrigerator), electric range with hood, glass subway tile backsplash, decorative mosaic tile behind range, high-end faucet, stylish LED pendant lights and hardwood floors. A spacious eat-in area offers access to the lovely patio and private back yard. The open floor plan continues with an inviting and spacious family room enhanced by a vaulted ceiling, beautiful skylights, an abundance of windows, a cozy gas fireplace, and a rear staircase offering easy access to the second floor. This floorplan also features French doors opening to a handsome first-floor study connected to a full bath! This space could easily be transformed into a convenient guest room to accommodate family and friends. The solid wood front staircase leads to the second-floor master suite with a ceiling fan, crown molding, loads of closet space, a relaxing sitting room AND a magnificently remodeled en suite bath! This spa-like space was meticulously designed to create a feeling of tranquility and luxury- with exquisite designer tile work, oversized frameless shower, gorgeous dual-sink vanity, large jetted tub, and high-end faucets and fixtures. Truly a five-star hotel experience right at home! This level also offers three additional bedrooms, all with ample closet space and ceiling fans, plus a sparkling main hall bath with two sinks. More living space is found in the beautifully finished basement! This area provides multiple areas for entertaining and relaxing, PLUS a beautiful full bath with radiant heat flooring, an exercise room, and a built-in bar with wine fridge! There's more to love with an outdoor space designed with entertaining in mind- spacious patio, tree-lined private yard, and plenty of green space. Lucky new owners will also appreciate NEW ROOF & Skylights (Jan 2021) fresh neutral paint, whole-house generator, top-rated West Windsor schools, and convenient proximity to train station.
Location
State NJ
County Mercer
Area West Windsor Twp (21113)
Zoning R-1
Rooms
Other Rooms Living Room, Dining Room, Primary Bedroom, Sitting Room, Bedroom 2, Bedroom 3, Bedroom 4, Kitchen, Game Room, Family Room, Exercise Room, Other, Office
Basement Fully Finished
Interior
Hot Water Natural Gas
Heating Forced Air
Cooling Central A/C
Flooring Hardwood, Ceramic Tile, Carpet
Fireplaces Number 1
Fireplace Y
Heat Source Natural Gas
Exterior
Garage Garage - Side Entry
Garage Spaces 2.0
Waterfront N
Water Access N
Roof Type Asphalt
Accessibility None
Parking Type Attached Garage
Attached Garage 2
Total Parking Spaces 2
Garage Y
Building
Lot Description Cul-de-sac
Story 2
Sewer Public Sewer
Water Public
Architectural Style Colonial
Level or Stories 2
Additional Building Above Grade
New Construction N
Schools
High Schools High School South
School District West Windsor-Plainsboro Regional
Others
Senior Community No
Tax ID 13-00028 05-00014
Ownership Fee Simple
SqFt Source Assessor
Acceptable Financing Cash, Conventional
Listing Terms Cash, Conventional
Financing Cash,Conventional
Special Listing Condition Standard
Read Less Info
Want to know what your home might be worth? Contact us for a FREE valuation!

Our team is ready to help you sell your home for the highest possible price ASAP

Bought with Scott M Hartman • Redfin

GET MORE INFORMATION






