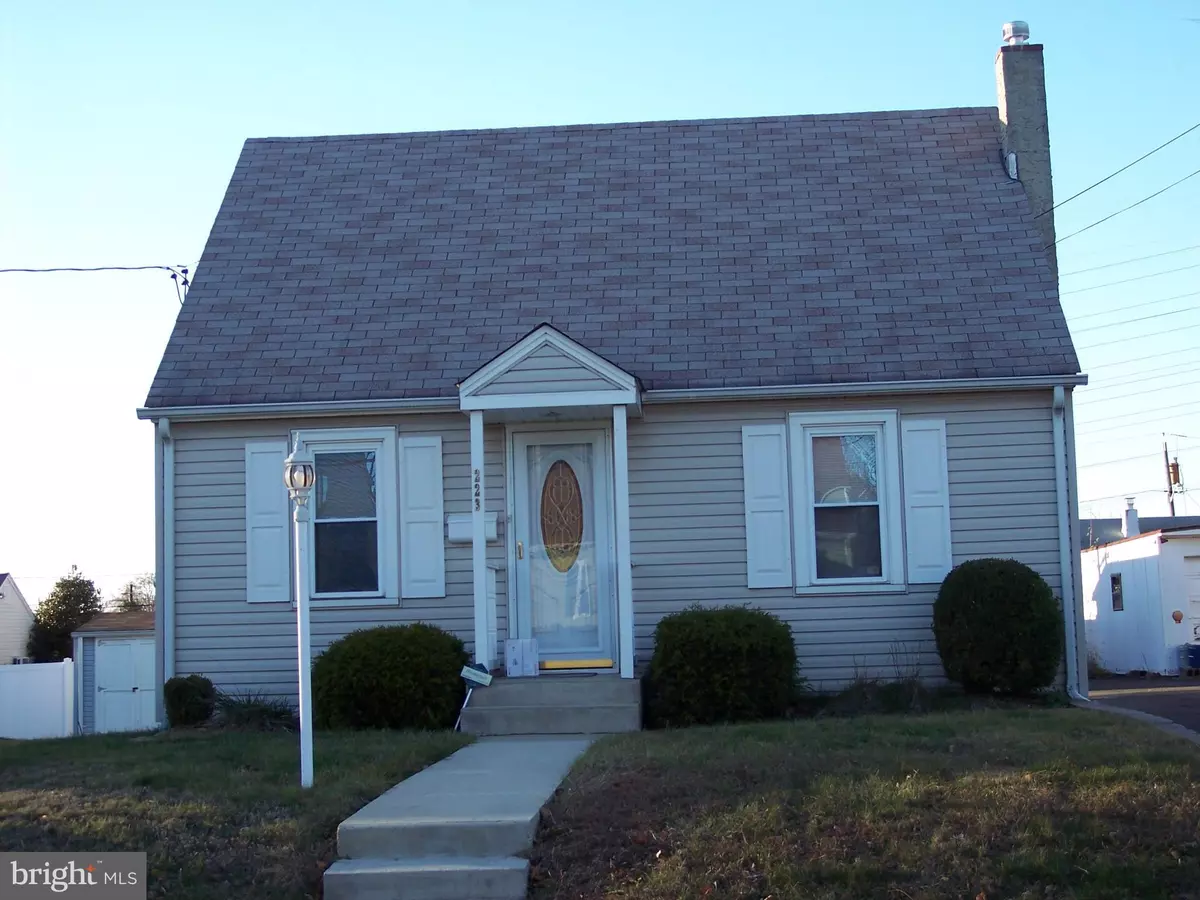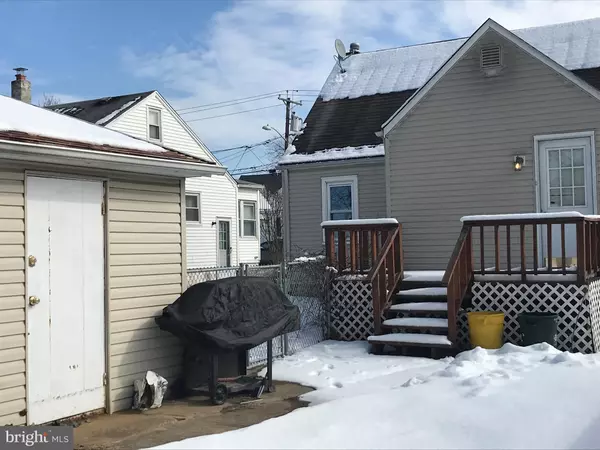$230,000
$229,900
For more information regarding the value of a property, please contact us for a free consultation.
3 Beds
1 Bath
921 SqFt
SOLD DATE : 04/02/2021
Key Details
Sold Price $230,000
Property Type Single Family Home
Sub Type Detached
Listing Status Sold
Purchase Type For Sale
Square Footage 921 sqft
Price per Sqft $249
Subdivision Colonial Manor
MLS Listing ID NJME308060
Sold Date 04/02/21
Style Cape Cod
Bedrooms 3
Full Baths 1
HOA Y/N N
Abv Grd Liv Area 921
Originating Board BRIGHT
Year Built 1943
Annual Tax Amount $5,748
Tax Year 2019
Lot Size 4,815 Sqft
Acres 0.11
Lot Dimensions 45.00 x 107.00
Property Description
Multiple Offers Received - Highest and Best Offers will be accepted until Tuesday Feb 23, 2021 6pm. Well maintained Cape Cod located in Colonial Manor section of Hamilton Township. This home features 3 bedrooms, 1 bath and expanded eat in kitchen with oak cabinets and ceramic tile floor. Formal Living room, Finished basement, maintenance free exterior, vinyl and chain link fence, rear deck, oversize 2 car garage with electric, work bench and shelving complete this home. Conveniently located to major highways, school, parks and shopping. Easy to show.
Location
State NJ
County Mercer
Area Hamilton Twp (21103)
Zoning RESIDENTIAL
Rooms
Other Rooms Living Room, Bedroom 2, Bedroom 3, Bedroom 1
Basement Connecting Stairway, Full, Fully Finished, Shelving, Windows, Workshop
Main Level Bedrooms 2
Interior
Interior Features Carpet, Ceiling Fan(s), Combination Dining/Living, Floor Plan - Traditional, Kitchen - Eat-In, Kitchen - Table Space
Hot Water Natural Gas
Heating Central, Forced Air
Cooling Ceiling Fan(s), Window Unit(s)
Flooring Carpet, Ceramic Tile, Vinyl
Equipment Dryer - Gas, Exhaust Fan, Microwave
Furnishings No
Fireplace N
Window Features Double Hung,Energy Efficient,Replacement
Appliance Dryer - Gas, Exhaust Fan, Microwave
Heat Source Natural Gas
Laundry Basement, Dryer In Unit, Washer In Unit
Exterior
Garage Garage - Front Entry, Oversized
Garage Spaces 4.0
Fence Chain Link, Privacy, Vinyl
Utilities Available Cable TV, Electric Available, Natural Gas Available, Phone, Phone Connected, Sewer Available, Water Available
Waterfront N
Water Access N
View Street
Roof Type Asphalt
Street Surface Black Top,Paved
Accessibility None
Parking Type Detached Garage, Driveway, On Street
Total Parking Spaces 4
Garage Y
Building
Lot Description Cleared, Front Yard, Interior, Landscaping, Level, Rear Yard, Road Frontage, SideYard(s)
Story 1.5
Sewer No Septic System
Water Public
Architectural Style Cape Cod
Level or Stories 1.5
Additional Building Above Grade, Below Grade
Structure Type Dry Wall
New Construction N
Schools
Elementary Schools Mcgalliard E.S.
Middle Schools Albert E. Grice M.S.
High Schools Hamilton High School West
School District Hamilton Township
Others
Senior Community No
Tax ID 03-02417-00015
Ownership Fee Simple
SqFt Source Assessor
Security Features Carbon Monoxide Detector(s),Security System,Smoke Detector
Acceptable Financing Cash, Conventional
Listing Terms Cash, Conventional
Financing Cash,Conventional
Special Listing Condition Standard
Read Less Info
Want to know what your home might be worth? Contact us for a FREE valuation!

Our team is ready to help you sell your home for the highest possible price ASAP

Bought with Philip Angarone • ERA Central Realty Group - Bordentown

GET MORE INFORMATION






