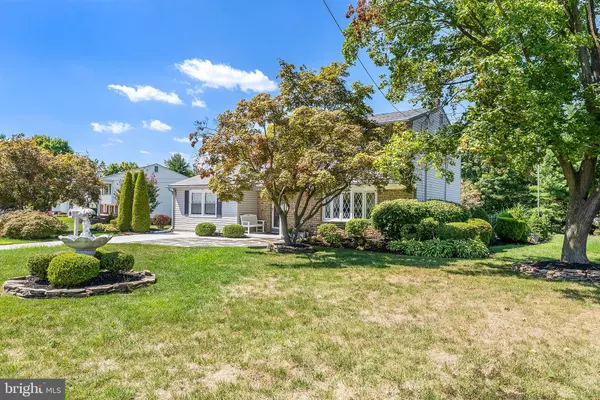$485,000
$499,900
3.0%For more information regarding the value of a property, please contact us for a free consultation.
4 Beds
3 Baths
2,051 SqFt
SOLD DATE : 10/21/2022
Key Details
Sold Price $485,000
Property Type Single Family Home
Sub Type Detached
Listing Status Sold
Purchase Type For Sale
Square Footage 2,051 sqft
Price per Sqft $236
Subdivision Cinnamin Hill
MLS Listing ID NJBL2032904
Sold Date 10/21/22
Style Colonial
Bedrooms 4
Full Baths 2
Half Baths 1
HOA Y/N N
Abv Grd Liv Area 2,051
Originating Board BRIGHT
Year Built 1960
Annual Tax Amount $9,338
Tax Year 2021
Lot Size 0.500 Acres
Acres 0.5
Lot Dimensions 114.00 x 0.00
Property Description
Best and Final offers due 9/12 at 7 PM. Welcome Home to this Meticulously maintained 4 Bed 2.5 Bath home in the Cinnamin Hill section of Cinnaminson with a sun filled Conservatory (from England), finished basement and in-ground pool! This stunning corner lot is beautifully landscaped offering a driveway and flagstone out front recoated and sealed (July 2022). Two flagstone patios, one in the front andone in the back(adjacent to the back one was a fish pond that can be easily converted back). Upon entrance into the foyer, you are greeted with high end Italian ceramic tile. To the right you will find the formal living room with breathtaking original hardwood floors, crown molding. The living room flows into the formal dining room with new window also offering the stunning floors and crown molding. The eat-in kitchen has granite countertops, stainless steel refrigerator, dishwasher and new stainless steel stove(5/22/22). The open floor plan keeps the family connected to the dining room and family room. The family room has a gas fireplace, ceiling fan and new picture window overlooking the backyard. This home also boasts a custom built sun filled conservatory. This all seasons room offers heat and AC along with a natural window breeze overlooking the in-ground pool! This unique floor plan also has an oversized bedroom on this level perfect for a home office or guest room. The second level offers a primary suite with a tiled full bathroom with a stand alone shower. There are also three other bedrooms and a full bath on this level. Theres a finished walk-out basement with new carpet, drop ceiling and laundry room with laundry sink. French drain and sump pump installed 10/21 (basement is dry but heavy rains made sellers think this was a good idea). The electric panel was upgraded to 150 amps in August 2022. On to the backyard with well-maintained landscaping. A12 foot deep pool with High end fence around the pool was resurfaced/restored with new coping and tiles (2017). Concrete also replaced around the pool. Pump just replaced (8/22) with new enclosed wiring (pool pump also has a timer). New cover coming at the end of the season (ordered). Heater was removed when the concrete was redone but the pipe was left in case we wanted to have it again.This backyard has ample space to enjoy the pool or enjoy the grassy area and sit in the serene sitting area with a filled in coy pond that could be easily converted back to a pond. Large storage shed. Two new bay windows installed in 6/22 in the Family and Dining room. Full park across the street (playground, Basketball Court, Tennis court and field.Book your tour today!
Location
State NJ
County Burlington
Area Cinnaminson Twp (20308)
Zoning RES
Rooms
Other Rooms Living Room, Dining Room, Primary Bedroom, Bedroom 2, Bedroom 3, Bedroom 4, Kitchen, Family Room, Sun/Florida Room, Laundry, Recreation Room, Bonus Room, Primary Bathroom, Full Bath, Half Bath
Basement Full, Fully Finished
Interior
Interior Features Primary Bath(s), Ceiling Fan(s), Attic/House Fan, Stain/Lead Glass, Sprinkler System, Exposed Beams, Kitchen - Eat-In
Hot Water Natural Gas
Heating Baseboard - Hot Water, Zoned
Cooling Central A/C
Flooring Wood, Fully Carpeted, Tile/Brick
Fireplaces Number 1
Fireplaces Type Brick, Gas/Propane
Equipment Dishwasher, Refrigerator, Disposal, Stove, Washer, Dryer
Fireplace Y
Appliance Dishwasher, Refrigerator, Disposal, Stove, Washer, Dryer
Heat Source Natural Gas
Laundry Basement
Exterior
Exterior Feature Patio(s)
Pool In Ground
Water Access N
Roof Type Pitched
Accessibility None
Porch Patio(s)
Garage N
Building
Lot Description Corner, Level, Sloping
Story 2
Foundation Brick/Mortar
Sewer Public Sewer
Water Public
Architectural Style Colonial
Level or Stories 2
Additional Building Above Grade, Below Grade
New Construction N
Schools
Middle Schools Cinnaminson
High Schools Cinnaminson
School District Cinnaminson Township Public Schools
Others
Senior Community No
Tax ID 08-01505-00003
Ownership Fee Simple
SqFt Source Estimated
Acceptable Financing Cash, Conventional, FHA, VA
Listing Terms Cash, Conventional, FHA, VA
Financing Cash,Conventional,FHA,VA
Special Listing Condition Standard
Read Less Info
Want to know what your home might be worth? Contact us for a FREE valuation!

Our team is ready to help you sell your home for the highest possible price ASAP

Bought with Mohammad Mustafa • EXP Realty, LLC

GET MORE INFORMATION






