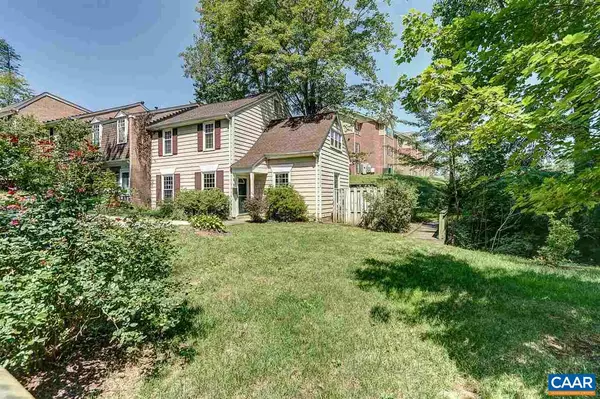$224,900
$224,900
For more information regarding the value of a property, please contact us for a free consultation.
3 Beds
2 Baths
1,456 SqFt
SOLD DATE : 10/23/2020
Key Details
Sold Price $224,900
Property Type Townhouse
Sub Type End of Row/Townhouse
Listing Status Sold
Purchase Type For Sale
Square Footage 1,456 sqft
Price per Sqft $154
Subdivision Sherwood Manor
MLS Listing ID 607840
Sold Date 10/23/20
Style Other
Bedrooms 3
Full Baths 1
Half Baths 1
Condo Fees $50
HOA Fees $165/mo
HOA Y/N Y
Abv Grd Liv Area 1,456
Originating Board CAAR
Year Built 1972
Annual Tax Amount $1,892
Tax Year 2020
Property Description
End unit in a great location just minutes from Wegmans and downtown Charlottesville. Light, bright and recently remodeled. Newer Trane HVAC system. Three roomy and bright bedrooms upstairs and another ( 4th) bedroom/office on the main level. Backyard is private, fully fenced and great for dogs or a private garden. Roof replaced in 2015. Two parking spots just outside your door. Lovely green space and a creek to enjoy just outside your front door!!,Wood Cabinets,Bus on City Route
Location
State VA
County Albemarle
Zoning R-1
Rooms
Other Rooms Living Room, Kitchen, Laundry, Office, Full Bath, Half Bath, Additional Bedroom
Interior
Heating Heat Pump(s)
Cooling Central A/C, Heat Pump(s)
Equipment Dryer, Washer, Dishwasher, Disposal, Oven/Range - Electric, Refrigerator
Fireplace N
Appliance Dryer, Washer, Dishwasher, Disposal, Oven/Range - Electric, Refrigerator
Exterior
Exterior Feature Deck(s), Patio(s)
Fence Partially
Amenities Available Tot Lots/Playground
View Courtyard, Garden/Lawn
Roof Type Architectural Shingle,Composite
Accessibility None
Porch Deck(s), Patio(s)
Garage N
Building
Lot Description Sloping, Private
Story 2
Foundation Slab
Sewer Public Sewer
Water Public
Architectural Style Other
Level or Stories 2
Additional Building Above Grade, Below Grade
New Construction N
Schools
Middle Schools Burley
High Schools Monticello
School District Albemarle County Public Schools
Others
HOA Fee Include Common Area Maintenance,Cable TV,Ext Bldg Maint,Insurance,Reserve Funds,Road Maintenance,Trash
Ownership Other
Special Listing Condition Standard
Read Less Info
Want to know what your home might be worth? Contact us for a FREE valuation!

Our team is ready to help you sell your home for the highest possible price ASAP

Bought with LIZA BOTTAS • SALLY DU BOSE REAL ESTATE PARTNERS

GET MORE INFORMATION






