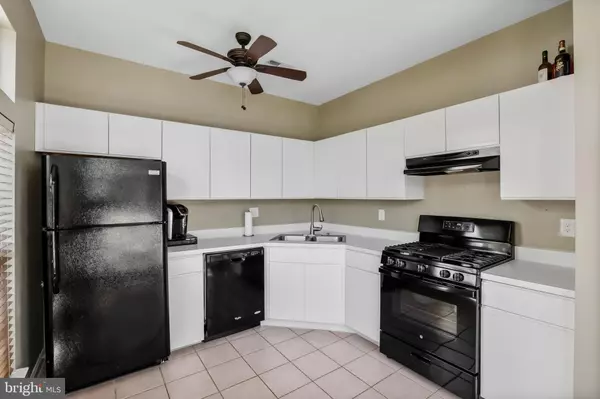$235,000
$229,900
2.2%For more information regarding the value of a property, please contact us for a free consultation.
3 Beds
3 Baths
1,511 SqFt
SOLD DATE : 11/30/2022
Key Details
Sold Price $235,000
Property Type Single Family Home
Sub Type Twin/Semi-Detached
Listing Status Sold
Purchase Type For Sale
Square Footage 1,511 sqft
Price per Sqft $155
Subdivision Bluebell Farms
MLS Listing ID NJGL2022070
Sold Date 11/30/22
Style Contemporary
Bedrooms 3
Full Baths 2
Half Baths 1
HOA Fees $115/mo
HOA Y/N Y
Abv Grd Liv Area 1,511
Originating Board BRIGHT
Year Built 1991
Annual Tax Amount $5,119
Tax Year 2021
Property Description
Welcome to 908 Thoreau Ln, in the sought-after Bluebell Farms community.
This 3 bedroom, 2 full and 1 half bath townhome offers lots of “living” space, both inside and out. Upon entering, you’ll notice the large windows, allowing lots of natural light to flow through every room. The eat-in kitchen with tiled flooring and upgraded appliances, offers lots of cabinets and just the right amount of counter space. The 'Great' Room with beautiful Pergo flooring, is spacious, featuring cathedral ceilings and plenty of room for your dining and “living” space needs. The main level also offers an updated powder room, a laundry room, with storage, and 2 closets. Up on the 2nd level you'll find 3 nicely sized bedrooms and 2 full baths. The Primary Suite is spacious with more than enough closet space, and a bath ensuite. The primary and 2nd bedrooms have been recently carpeted (July 2022), whereas the 3rd bedroom, or office space, offers laminate wood flooring. Back downstairs and out through the sliding doors from the Great Room, you'll have access to the fully fenced in, rear yard. A portion has recently been paved, creating a large patio, perfect for entertaining, dining alfresco or your friend and family BBQ's. The remainder of the yard is a wonderful play area for kids or adult fun. This too is where you’ll find the HUGE shed, which is perfect for your extra storage space needs. Even more reasons why you’ll to call 908 Thoreau "home"... new 5 burner gas oven/range (2022), newer hot water heater and garbage disposal (2021), newer HVAC/furnace, 5 years young and roof, only 7 years young.
All of this, and easy access to dining, shopping and roads leading to Philadelphia and shore points should put this at the top of your ‘must see’ list.
Call today to schedule your personal tour!
Note: Showings on Saturday and Sunday only, from 10:00am - 6:00pm.
Location
State NJ
County Gloucester
Area Monroe Twp (20811)
Zoning RES
Rooms
Other Rooms Living Room, Dining Room, Primary Bedroom, Bedroom 2, Bedroom 3, Kitchen, Laundry, Primary Bathroom
Interior
Interior Features Primary Bath(s), Stall Shower, Tub Shower, Carpet, Combination Dining/Living, Kitchen - Eat-In
Hot Water Natural Gas
Heating Forced Air
Cooling Central A/C
Flooring Fully Carpeted, Vinyl, Tile/Brick
Equipment Oven - Self Cleaning, Dishwasher, Disposal
Fireplace Y
Window Features Bay/Bow
Appliance Oven - Self Cleaning, Dishwasher, Disposal
Heat Source Natural Gas
Laundry Main Floor
Exterior
Parking On Site 2
Utilities Available Cable TV
Amenities Available Tennis Courts, Tot Lots/Playground, Swimming Pool, Club House
Waterfront N
Water Access N
Roof Type Shingle
Accessibility None
Parking Type Parking Lot
Garage N
Building
Story 2
Foundation Concrete Perimeter
Sewer Public Sewer
Water Public
Architectural Style Contemporary
Level or Stories 2
Additional Building Above Grade, Below Grade
Structure Type Cathedral Ceilings,9'+ Ceilings
New Construction N
Schools
High Schools Williamstown
School District Monroe Township Public Schools
Others
HOA Fee Include Common Area Maintenance,Lawn Maintenance,Snow Removal,Pool(s)
Senior Community No
Tax ID 11-001200201-00021
Ownership Fee Simple
SqFt Source Estimated
Special Listing Condition Standard
Read Less Info
Want to know what your home might be worth? Contact us for a FREE valuation!

Our team is ready to help you sell your home for the highest possible price ASAP

Bought with Christopher M McKenty • HomeSmart First Advantage Realty

GET MORE INFORMATION






