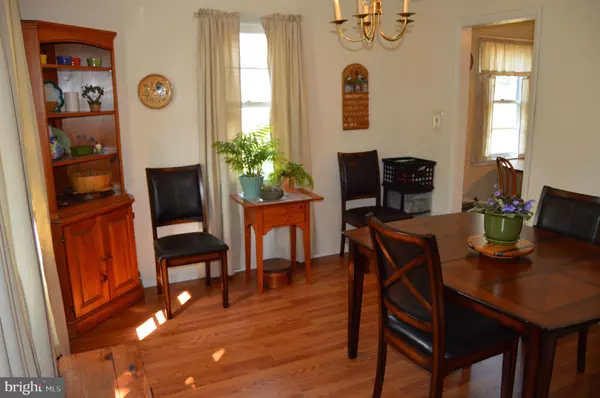$320,000
$324,900
1.5%For more information regarding the value of a property, please contact us for a free consultation.
4 Beds
2 Baths
1,380 SqFt
SOLD DATE : 12/17/2021
Key Details
Sold Price $320,000
Property Type Single Family Home
Sub Type Detached
Listing Status Sold
Purchase Type For Sale
Square Footage 1,380 sqft
Price per Sqft $231
Subdivision Crestwood
MLS Listing ID NJME2003510
Sold Date 12/17/21
Style Colonial
Bedrooms 4
Full Baths 1
Half Baths 1
HOA Y/N N
Abv Grd Liv Area 1,380
Originating Board BRIGHT
Year Built 1959
Annual Tax Amount $7,071
Tax Year 2021
Lot Size 7,700 Sqft
Acres 0.18
Lot Dimensions 70.00 x 110.00
Property Description
This 4 bed room ,1.5 bath colonial is ideally located in the center of Hamilton Township near schools,shopping centers and major roads for an easy commute. It is also only about 15 minutes from the Hamilton Train Station.The 1st floor offers a Living room,formal dining room and an eat-in kitchen plus a powder room. The second floor has 4 bed rooms and a full bath. There are hardwood floors throughout and new w/w carpet has been added to the living room. There are beautiful gardens in the back yard which has plenty of room for family fun.The central air is less then a year old and the hot water heater is less then 2 years old plus there is a 200 amp electric service .This is a Great Home in a Great Neighborhood.Better Hurry!
Location
State NJ
County Mercer
Area Hamilton Twp (21103)
Zoning RESIDENTIAL
Rooms
Other Rooms Living Room, Dining Room, Bedroom 2, Bedroom 3, Bedroom 4, Kitchen, Bedroom 1
Basement Full, Outside Entrance, Unfinished
Interior
Interior Features Cedar Closet(s), Floor Plan - Traditional, Kitchen - Eat-In
Hot Water Natural Gas
Heating Forced Air
Cooling Central A/C
Flooring Hardwood, Carpet, Vinyl
Fireplace N
Heat Source Natural Gas
Laundry Basement
Exterior
Garage Garage - Front Entry
Garage Spaces 1.0
Waterfront N
Water Access N
Accessibility None
Parking Type Attached Garage, Driveway, On Street
Attached Garage 1
Total Parking Spaces 1
Garage Y
Building
Story 2
Sewer Public Sewer
Water Public
Architectural Style Colonial
Level or Stories 2
Additional Building Above Grade, Below Grade
New Construction N
Schools
School District Hamilton Township
Others
Pets Allowed Y
Senior Community No
Tax ID 03-02578-00043
Ownership Fee Simple
SqFt Source Assessor
Acceptable Financing Cash, Conventional, FHA
Listing Terms Cash, Conventional, FHA
Financing Cash,Conventional,FHA
Special Listing Condition Standard
Pets Description No Pet Restrictions
Read Less Info
Want to know what your home might be worth? Contact us for a FREE valuation!

Our team is ready to help you sell your home for the highest possible price ASAP

Bought with Sabrina E Chell • RE/MAX Tri County

GET MORE INFORMATION






