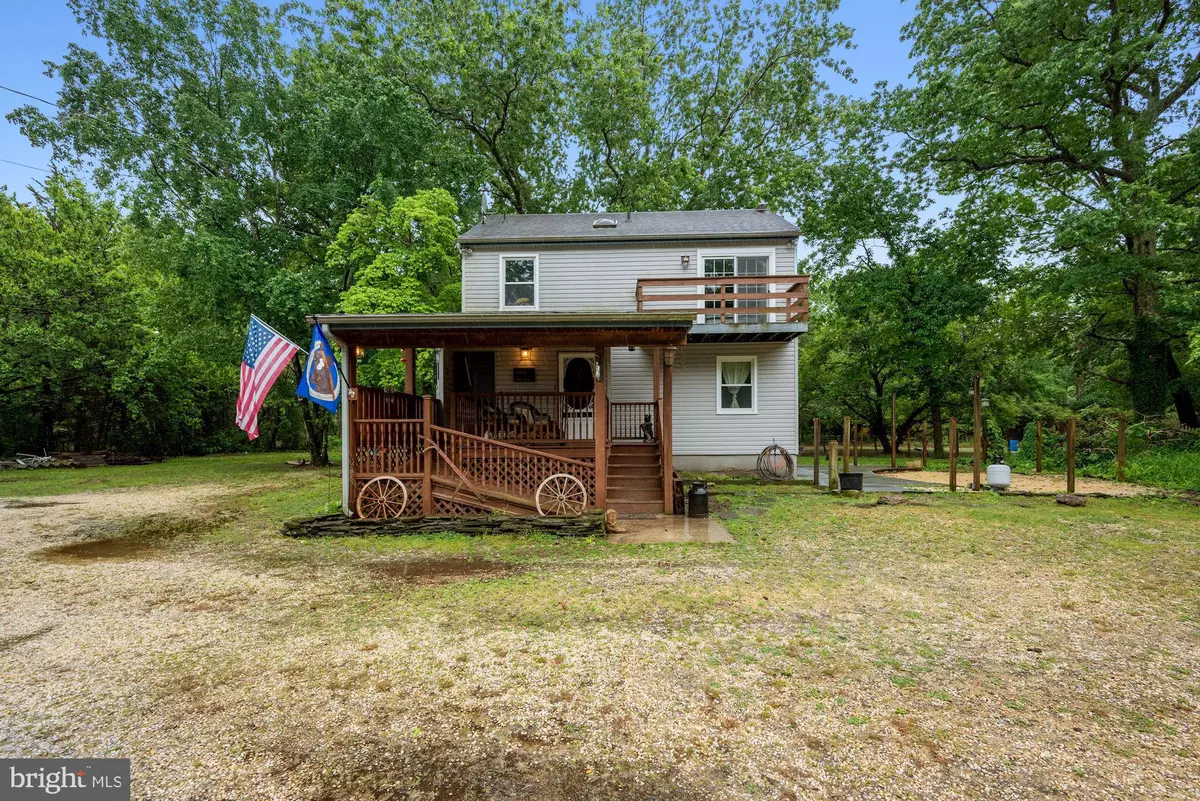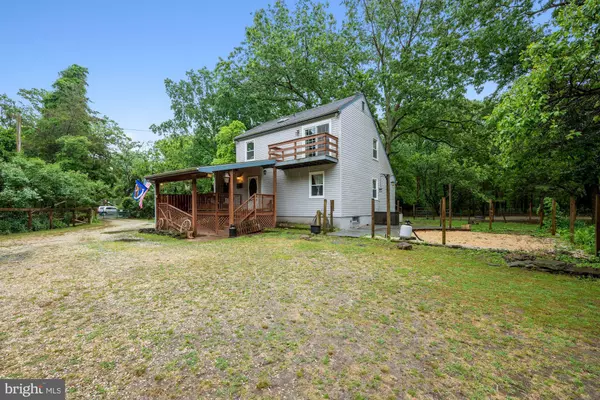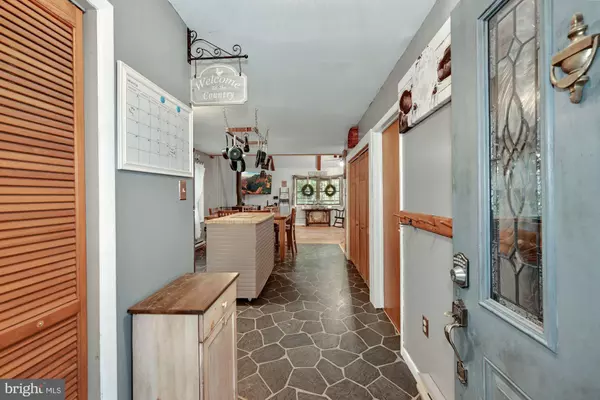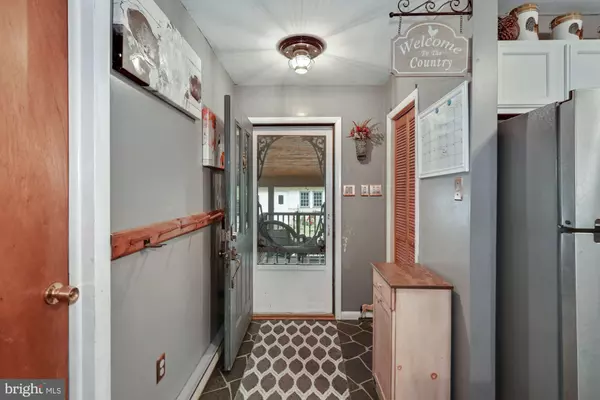$272,000
$310,000
12.3%For more information regarding the value of a property, please contact us for a free consultation.
3 Beds
2 Baths
1,500 SqFt
SOLD DATE : 08/09/2021
Key Details
Sold Price $272,000
Property Type Single Family Home
Sub Type Detached
Listing Status Sold
Purchase Type For Sale
Square Footage 1,500 sqft
Price per Sqft $181
Subdivision None Available
MLS Listing ID NJAC117480
Sold Date 08/09/21
Style Other
Bedrooms 3
Full Baths 2
HOA Y/N N
Abv Grd Liv Area 1,500
Originating Board BRIGHT
Year Built 1985
Tax Year 2020
Lot Size 5.000 Acres
Acres 5.0
Lot Dimensions 0.00 x 0.00
Property Description
Its a Farm Way of Life! Welcome to this adorable, cozy 3 bedroom 2 bath home nestled on 5 acres of pastures and trees. Boasting a spacious covered porch entrance with finished ceiling and ceiling fan. The main level features an large kitchen/breakfast nook with an island and a pantry which opens up to the Great Room. Check out the beautiful beamed cathedral ceiling and hardwood flooring. In the winter stay extra warm with the wood burning stove. Also there is one bedroom on the main floor along with a full bath. Enjoy your summer mornings with a cup of coffee from your wood deck which is just off the great room. Upstairs you will find two additional bedrooms and a full bath. Home has hardwood floors, HVAC, barn, outbuildings with electric and water. Save dollars on electric with the newly installed (leased) solar system located towards back of property. Zoning allows for 2 large or 6 medium animals. Its a must see. Book your appointment now.
Location
State NJ
County Atlantic
Area Estell Manor City (20109)
Zoning RV-5
Rooms
Other Rooms Kitchen, Basement, Breakfast Room, Great Room, Laundry
Basement Full, Windows
Main Level Bedrooms 1
Interior
Interior Features Breakfast Area, Ceiling Fan(s), Family Room Off Kitchen, Exposed Beams, Floor Plan - Open, Entry Level Bedroom, Kitchen - Island, Kitchen - Eat-In, Pantry, Stall Shower, Tub Shower, Water Treat System, Wood Floors, Stove - Wood
Hot Water Electric
Heating Forced Air, Baseboard - Electric
Cooling Central A/C
Flooring Hardwood, Laminated, Vinyl
Equipment Dishwasher, Dryer - Electric, Microwave, Oven/Range - Electric, Refrigerator, Washer, Water Conditioner - Owned
Fireplace N
Appliance Dishwasher, Dryer - Electric, Microwave, Oven/Range - Electric, Refrigerator, Washer, Water Conditioner - Owned
Heat Source Electric
Laundry Basement
Exterior
Exterior Feature Patio(s), Deck(s), Porch(es)
Garage Spaces 4.0
Fence Fully
Water Access N
View Pasture, Trees/Woods
Roof Type Shingle
Accessibility None
Porch Patio(s), Deck(s), Porch(es)
Total Parking Spaces 4
Garage N
Building
Story 2
Foundation Block
Sewer On Site Septic
Water Well
Architectural Style Other
Level or Stories 2
Additional Building Above Grade, Below Grade
New Construction N
Schools
School District Estell Manor City Schools
Others
Senior Community No
Tax ID 09-00002-00019
Ownership Fee Simple
SqFt Source Assessor
Acceptable Financing Cash, Conventional, FHA, VA
Listing Terms Cash, Conventional, FHA, VA
Financing Cash,Conventional,FHA,VA
Special Listing Condition Standard
Read Less Info
Want to know what your home might be worth? Contact us for a FREE valuation!

Our team is ready to help you sell your home for the highest possible price ASAP

Bought with Emilie Siderio • Swink Realty

GET MORE INFORMATION






