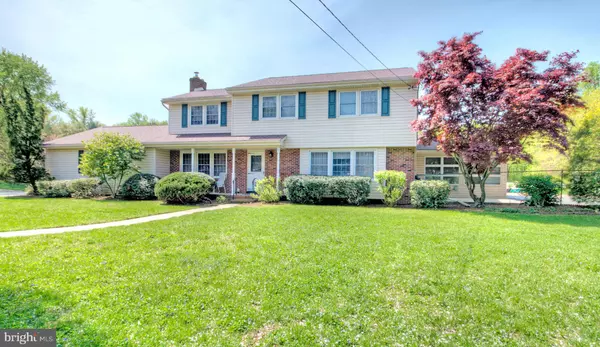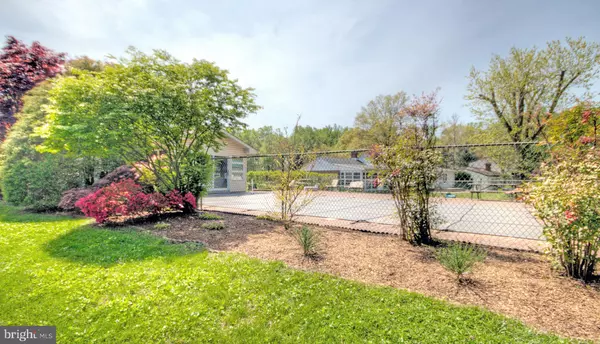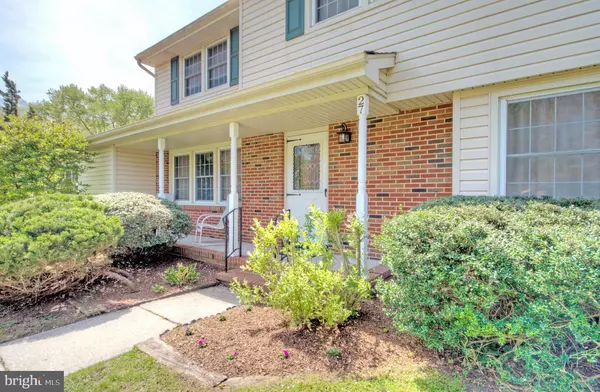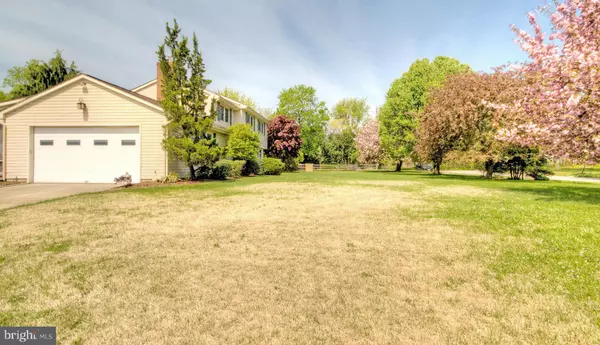$405,000
$389,900
3.9%For more information regarding the value of a property, please contact us for a free consultation.
4 Beds
3 Baths
2,412 SqFt
SOLD DATE : 06/30/2021
Key Details
Sold Price $405,000
Property Type Single Family Home
Sub Type Detached
Listing Status Sold
Purchase Type For Sale
Square Footage 2,412 sqft
Price per Sqft $167
Subdivision None Available
MLS Listing ID NJGL275238
Sold Date 06/30/21
Style Colonial
Bedrooms 4
Full Baths 2
Half Baths 1
HOA Y/N N
Abv Grd Liv Area 2,412
Originating Board BRIGHT
Year Built 1966
Annual Tax Amount $9,008
Tax Year 2020
Lot Size 0.579 Acres
Acres 0.58
Lot Dimensions 126.00 x 200.00
Property Description
Finally, your dream home come true . . . Beautiful 4 bedroom, 2 1/2 bath classic colonial in Clarksboro featuring nice formal living room with gleaming wood floors, formal dining room, family room with brick fireplace, eat-in kitchen, 1st floor laundry room with outside entrance to rear yard, enclosed sunroom and even an enclosed screened-in rear porch. This home also has a partially finished basement, high efficiency natural gas (Weil McLain) boiler and baseboard heat, central air conditioning and a fantastic inground pool surrounded by an amazing amount of EP Henry pavers. Located on a corner lot at the end of a dead-end street, the location almost guarantees a serene place to live with limited automobile traffic to disturb the peace and quiet. For the price, this home has just about everything you want and is just what you're looking for . . .
Location
State NJ
County Gloucester
Area East Greenwich Twp (20803)
Zoning RESIDENTIAL
Rooms
Other Rooms Living Room, Dining Room, Bedroom 2, Bedroom 3, Bedroom 4, Kitchen, Family Room, Basement, Bedroom 1, Laundry, Screened Porch
Basement Partial, Partially Finished
Interior
Interior Features Carpet, Floor Plan - Traditional, Formal/Separate Dining Room, Kitchen - Eat-In, Wood Floors
Hot Water Electric
Heating Baseboard - Hot Water
Cooling Central A/C
Equipment Built-In Microwave, Cooktop, Dishwasher, Oven - Wall
Appliance Built-In Microwave, Cooktop, Dishwasher, Oven - Wall
Heat Source Natural Gas
Exterior
Parking Features Garage - Side Entry, Garage Door Opener, Inside Access
Garage Spaces 2.0
Pool Filtered, In Ground
Water Access N
Roof Type Shingle
Accessibility None
Attached Garage 2
Total Parking Spaces 2
Garage Y
Building
Lot Description Corner
Story 2
Sewer On Site Septic
Water Public
Architectural Style Colonial
Level or Stories 2
Additional Building Above Grade, Below Grade
New Construction N
Schools
Middle Schools Kingsway Regional M.S.
High Schools Kingsway Regional H.S.
School District Kingsway Regional High
Others
Senior Community No
Tax ID 03-00701-00005
Ownership Fee Simple
SqFt Source Assessor
Acceptable Financing Cash, Conventional, FHA, FHA 203(b), VA
Listing Terms Cash, Conventional, FHA, FHA 203(b), VA
Financing Cash,Conventional,FHA,FHA 203(b),VA
Special Listing Condition Standard
Read Less Info
Want to know what your home might be worth? Contact us for a FREE valuation!

Our team is ready to help you sell your home for the highest possible price ASAP

Bought with Joseph Schwarzman • Premier Real Estate Corp.

GET MORE INFORMATION






