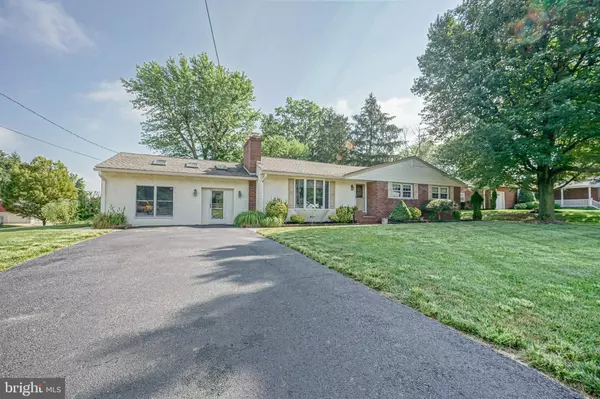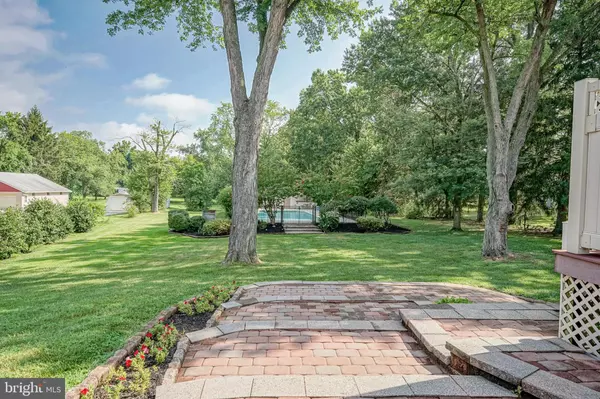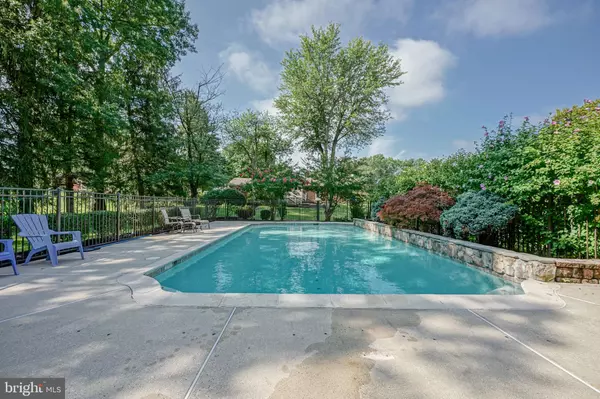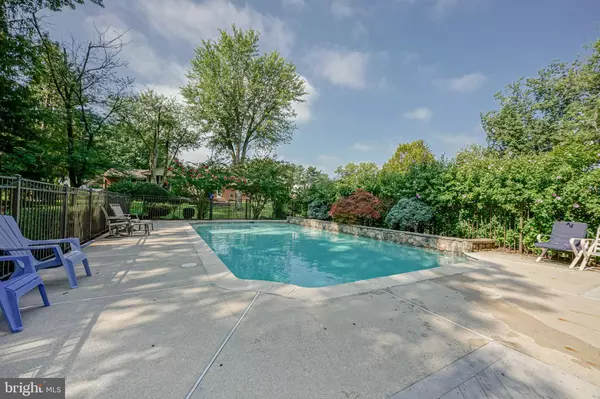$395,000
$375,000
5.3%For more information regarding the value of a property, please contact us for a free consultation.
3 Beds
3 Baths
1,935 SqFt
SOLD DATE : 09/30/2021
Key Details
Sold Price $395,000
Property Type Single Family Home
Sub Type Detached
Listing Status Sold
Purchase Type For Sale
Square Footage 1,935 sqft
Price per Sqft $204
Subdivision Not In Use
MLS Listing ID NJGL2003222
Sold Date 09/30/21
Style Ranch/Rambler
Bedrooms 3
Full Baths 2
Half Baths 1
HOA Y/N N
Abv Grd Liv Area 1,935
Originating Board BRIGHT
Year Built 1964
Annual Tax Amount $8,782
Tax Year 2020
Lot Size 1.550 Acres
Acres 1.55
Lot Dimensions 0.00 x 0.00
Property Description
Unique properties like this do not come on the market often!! Over an acre and a half of your own private paradise conveniently serviced by public water and sewer. Live everyday like you are on vacation in this superb house for entertaining!! Where do I start! First of all, the outdoor entertainment area is breathtaking. Check out the Florida Room with an abundance of natural light offering a place to enjoy the beautiful views of spring, summer and fall. Venture out to the deck which leads to the enormous serene backyard. Walk out a little further to the beautifully landscaped inground SALT WATER POOL featuring a brand new salt cell. Finish this oasis with an attached pool house, fantastic exterior lighting and a custom bar for entertaining. What a great place to end your day and enjoy your weekends! Now, check out the house! Enter through the front door into the modern open floor plan of the living, dining, Florida Room and kitchen. Hardwood floors throughout this space along with three spacious bedrooms. The living room is currently being used as a dining room…...but one could imagine setting up a sofa and reading chair next to the wall to wall stone fireplace with mantel. All the bedrooms have ample space with the master having its own private full bath and walk-in closet. The kitchen is complemented with wood cabinets, ceramic tile floors, granite counters and a gorgeous view of the pool area. This space opens up to the HUGE GREAT ROOM accented by beautiful skylights, wood beams, new engineered wood plank flooring and fresh paint that create a great place for an awesome Super Bowl Party. Need a place for the ones who want to play video games…...there is a finished recreation area in the basement complete with a gas fireplace, ceramic floors, cable TV wired, supplemental electric heat and its own private powder room. What a super place for the kids to hang. In addition there is a one car garage in the rear of the property along with a storage area connected to the pool house. This home is one of a kind and sure to go quick. Make your appointment before it is gone!
Location
State NJ
County Gloucester
Area East Greenwich Twp (20803)
Zoning RES
Rooms
Other Rooms Living Room, Dining Room, Primary Bedroom, Bedroom 2, Bedroom 3, Kitchen, Family Room, Sun/Florida Room, Recreation Room, Storage Room, Attic
Basement Full, Partially Finished
Main Level Bedrooms 3
Interior
Hot Water Natural Gas
Heating Forced Air
Cooling Central A/C
Flooring Ceramic Tile, Partially Carpeted, Hardwood
Fireplaces Number 2
Fireplaces Type Stone, Gas/Propane
Equipment Built-In Range, Dishwasher, Built-In Microwave, Dryer, Oven/Range - Gas, Washer
Furnishings No
Fireplace Y
Window Features Double Pane
Appliance Built-In Range, Dishwasher, Built-In Microwave, Dryer, Oven/Range - Gas, Washer
Heat Source Natural Gas
Laundry Basement
Exterior
Exterior Feature Deck(s), Porch(es)
Garage Spaces 4.0
Pool Concrete, Fenced, In Ground, Saltwater
Utilities Available Cable TV, Natural Gas Available, Electric Available
Water Access N
Roof Type Shingle,Architectural Shingle
Accessibility None
Porch Deck(s), Porch(es)
Total Parking Spaces 4
Garage N
Building
Lot Description Rear Yard, Private
Story 1
Foundation Brick/Mortar
Sewer Public Sewer
Water Public
Architectural Style Ranch/Rambler
Level or Stories 1
Additional Building Above Grade, Below Grade
Structure Type Cathedral Ceilings,9'+ Ceilings
New Construction N
Schools
Middle Schools Kingsway Regional M.S.
High Schools Kingsway Regional H.S.
School District East Greenwich Township Public Schools
Others
Senior Community No
Tax ID 03-01507-00007 01
Ownership Fee Simple
SqFt Source Estimated
Security Features Security System
Acceptable Financing Conventional, Cash, FHA, USDA, VA
Listing Terms Conventional, Cash, FHA, USDA, VA
Financing Conventional,Cash,FHA,USDA,VA
Special Listing Condition Standard
Read Less Info
Want to know what your home might be worth? Contact us for a FREE valuation!

Our team is ready to help you sell your home for the highest possible price ASAP

Bought with Moussa Lamah • Keller Williams Philadelphia

GET MORE INFORMATION






