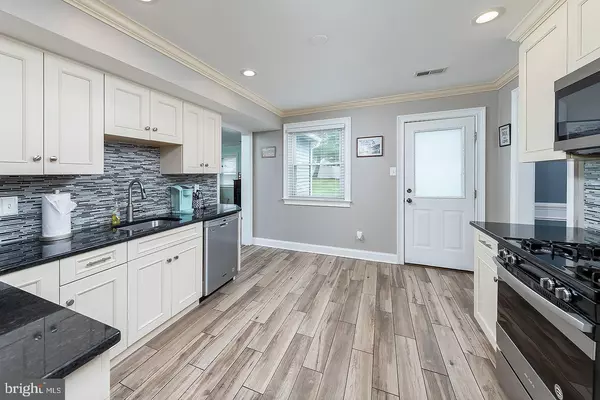$325,000
$289,900
12.1%For more information regarding the value of a property, please contact us for a free consultation.
3 Beds
2 Baths
1,712 SqFt
SOLD DATE : 11/29/2021
Key Details
Sold Price $325,000
Property Type Single Family Home
Sub Type Detached
Listing Status Sold
Purchase Type For Sale
Square Footage 1,712 sqft
Price per Sqft $189
Subdivision Meadow Run
MLS Listing ID NJGL2000303
Sold Date 11/29/21
Style Colonial
Bedrooms 3
Full Baths 2
HOA Y/N N
Abv Grd Liv Area 1,712
Originating Board BRIGHT
Year Built 1986
Annual Tax Amount $7,347
Tax Year 2020
Lot Size 10,500 Sqft
Acres 0.24
Lot Dimensions 75.00 x 140.00
Property Description
Stunning and updated 3 bedroom, 2 Full Bath home with a GREAT Yard and a 1-car garage in Washington Township is new to the market! Step right in and you will be wowed by the custom wood trim package throughout the entire first floor! Tons of Crown Molding, shadow boxing and Wainscoting gives this home the special elegant feel you have been looking for! There is Wood-Style tile Plank Flooring in the foyer that leads you to the bright and airy Living room which offers custom wood built-in Shelving, a bay window with a granite ledge and recessed lighting too! The formal dining room is connected to the living room, adding tons of space for large dinner parties! Check out the updated Kitchen with Ivory Cabinets, Granite Counters, Tile backsplash, stainless steel appliances, a large pantry and a backdoor to the HUGE FENCED-IN Yard!! There is also a rear family room with tons of windows and a gas fireplace to snuggle up by on those wintery NJ nights! A Full updated bath is also on this main level with a walk-in Stall Shower, offering a Rain shower head, thick Glass sliding Doors and pebble floors, for those much needed foot massages! Don’t forget there is a large Laundry/Mudroom with utility sink off of the 1-car garage too! Upstairs continues the beauty with gorgeous hardwood flooring throughout this entire level, except for the stunning tile floors in the HUGE Updated Hall bathroom which offers dual sinks, tile surround and an updated vanity too! There are 3 Large Bedrooms, all have recessed lighting and neutral paint, and the primary bedroom has a sprawling walk-in closet too! Don’t forget the HVAC and hot water heater were all updated in 2014 and this home is located near all major roadways, shopping and restaurants and has great schools too!
Location
State NJ
County Gloucester
Area Washington Twp (20818)
Zoning PR1
Rooms
Other Rooms Living Room, Dining Room, Primary Bedroom, Bedroom 2, Kitchen, Family Room, Bedroom 1, Laundry
Interior
Interior Features Kitchen - Eat-In, Attic, Built-Ins, Crown Moldings, Dining Area, Family Room Off Kitchen, Floor Plan - Traditional, Formal/Separate Dining Room, Recessed Lighting, Stall Shower, Tub Shower, Upgraded Countertops, Walk-in Closet(s), Wood Floors
Hot Water Natural Gas
Heating Forced Air
Cooling Central A/C
Flooring Ceramic Tile, Hardwood, Laminate Plank
Fireplaces Number 1
Fireplaces Type Gas/Propane
Fireplace Y
Window Features Bay/Bow
Heat Source Natural Gas
Laundry Main Floor
Exterior
Parking Features Inside Access
Garage Spaces 3.0
Fence Fully, Vinyl
Water Access N
Roof Type Shingle
Accessibility None
Attached Garage 1
Total Parking Spaces 3
Garage Y
Building
Lot Description Cleared, Front Yard, Level, Private, Rear Yard, SideYard(s)
Story 2
Foundation Slab
Sewer Public Sewer
Water Public
Architectural Style Colonial
Level or Stories 2
Additional Building Above Grade, Below Grade
New Construction N
Schools
Elementary Schools Hurffville
Middle Schools Chestnut Ridge
High Schools Washington Township
School District Washington Township Public Schools
Others
Senior Community No
Tax ID 18-00194 29-00009
Ownership Fee Simple
SqFt Source Assessor
Special Listing Condition Standard
Read Less Info
Want to know what your home might be worth? Contact us for a FREE valuation!

Our team is ready to help you sell your home for the highest possible price ASAP

Bought with Cara A Campos • EXP Realty, LLC

GET MORE INFORMATION






