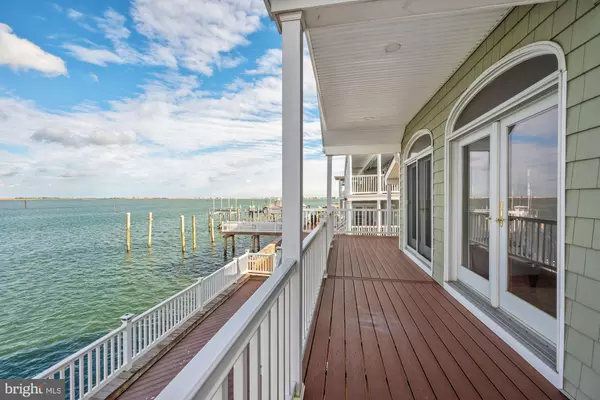$825,000
$775,000
6.5%For more information regarding the value of a property, please contact us for a free consultation.
3 Beds
2 Baths
1,516 SqFt
SOLD DATE : 03/10/2022
Key Details
Sold Price $825,000
Property Type Single Family Home
Sub Type Detached
Listing Status Sold
Purchase Type For Sale
Square Footage 1,516 sqft
Price per Sqft $544
Subdivision West Wildwood
MLS Listing ID NJCM2000396
Sold Date 03/10/22
Style Ranch/Rambler,Raised Ranch/Rambler
Bedrooms 3
Full Baths 2
HOA Y/N N
Abv Grd Liv Area 1,516
Originating Board BRIGHT
Year Built 1990
Annual Tax Amount $8,523
Tax Year 2021
Lot Size 3,775 Sqft
Acres 0.09
Lot Dimensions 0.00 x 0.00
Property Description
Awesome opportunity to purchase your dream home on the bay! Beautiful bayfront single home with truly amazing views from every room in the home! This 3-bedroom, 2 bathrooms, raised-rancher is built on a huge 24 x 22 ground level storage area with tons of amenities. Private main bedroom with main bath with double-sinks & walk-in closet, 2 additional spacious bedrooms share a hall bath, large living & dining areas with wide-plank hardwood flooring & 9’+ ceilings. Gourmet style kitchen with granite counter and plenty of cabinet space. Now imagine a large 25’ deck off the living room over looking the open bay with spectacular sunsets, a ground level deck and bulkhead that is 40’, a fenced covered area for privacy and pets. A must-see property that can be your dream home on the bay in quiet West Wildwood. Permits are available to install a boat dock.
Location
State NJ
County Cape May
Area West Wildwood Boro (20513)
Zoning M-C
Rooms
Other Rooms Living Room, Dining Room, Primary Bedroom, Bedroom 2, Bedroom 3, Kitchen, Other, Primary Bathroom, Full Bath
Main Level Bedrooms 3
Interior
Interior Features Primary Bath(s), Kitchen - Island, Butlers Pantry, Ceiling Fan(s), Attic/House Fan, Breakfast Area, Carpet, Dining Area, Pantry, Recessed Lighting, Stall Shower, Wood Floors
Hot Water Natural Gas
Heating Forced Air
Cooling Central A/C, Ceiling Fan(s)
Flooring Wood, Fully Carpeted, Vinyl
Equipment Oven - Self Cleaning, Dishwasher, Disposal, Energy Efficient Appliances, Built-In Microwave, Dryer, Oven/Range - Electric, Refrigerator, Washer
Fireplace N
Window Features ENERGY STAR Qualified,Wood Frame,Screens
Appliance Oven - Self Cleaning, Dishwasher, Disposal, Energy Efficient Appliances, Built-In Microwave, Dryer, Oven/Range - Electric, Refrigerator, Washer
Heat Source Natural Gas
Laundry Main Floor
Exterior
Exterior Feature Deck(s), Patio(s), Balconies- Multiple, Balcony
Garage Spaces 4.0
Fence Decorative, Vinyl
Waterfront Description Private Dock Site
Water Access Y
View Water, Bay, Canal, Street
Roof Type Pitched,Shingle
Accessibility None
Porch Deck(s), Patio(s), Balconies- Multiple, Balcony
Total Parking Spaces 4
Garage N
Building
Lot Description Level, Open, Front Yard, Rear Yard, SideYard(s)
Story 1
Foundation Concrete Perimeter
Sewer Public Sewer
Water Public
Architectural Style Ranch/Rambler, Raised Ranch/Rambler
Level or Stories 1
Additional Building Above Grade, Below Grade
Structure Type 9'+ Ceilings
New Construction N
Schools
Elementary Schools Wildwood
Middle Schools Wildwood
High Schools Wildwood H.S.
School District Wildwood City Schools
Others
Pets Allowed Y
Senior Community No
Tax ID 13-00103-00002 02
Ownership Fee Simple
SqFt Source Assessor
Special Listing Condition Standard
Pets Allowed No Pet Restrictions
Read Less Info
Want to know what your home might be worth? Contact us for a FREE valuation!

Our team is ready to help you sell your home for the highest possible price ASAP

Bought with Mark F Honabach • Weichert Realtors-Turnersville

GET MORE INFORMATION






