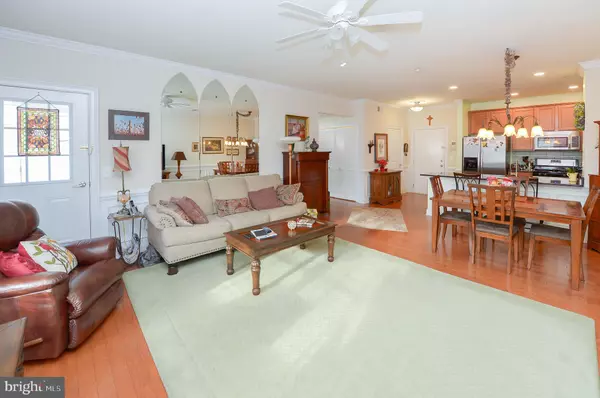$245,000
$249,900
2.0%For more information regarding the value of a property, please contact us for a free consultation.
2 Beds
2 Baths
1,224 SqFt
SOLD DATE : 02/28/2022
Key Details
Sold Price $245,000
Property Type Single Family Home
Sub Type Unit/Flat/Apartment
Listing Status Sold
Purchase Type For Sale
Square Footage 1,224 sqft
Price per Sqft $200
Subdivision Kings Run
MLS Listing ID NJCD2015232
Sold Date 02/28/22
Style Unit/Flat
Bedrooms 2
Full Baths 2
HOA Fees $290/mo
HOA Y/N Y
Abv Grd Liv Area 1,224
Originating Board BRIGHT
Year Built 2013
Annual Tax Amount $5,463
Tax Year 2021
Lot Dimensions 0.00 x 0.00
Property Description
Welcome to Kings Run at Haddon Heights. It is an amenity-rich community that welcomes homebuyers aged 55 and better (note that 20% of the units can be under age 55 - currently, this unit would be available to all ages) The Club House provides a spacious area for residents to gather for meetings or socialize. Residents can work up a sweat in the exercise room, get competitive in the hobby and game room or relax in the lounge. There are also large covered verandas to enjoy the outdoors. This popular 2 br/2 bath "Brittany" model is in pristine condition with all of the extras- Hdwd floors, 42" cabinets, SS appliances, granite counter tops, breakfast bar crown mouldings, custom built-ins and much more. - parking space is #7
Kings Run is located right off the White Horse Pike . Traveling is made easy with Interstate 295 & 676 . You'll love the quaint Downtown with its restaurants and shops and the Farmers Market on the week-ends. Come see what everyone is raving about at Kings Run at Haddon Heights.
Location
State NJ
County Camden
Area Haddon Heights Boro (20418)
Zoning RESIDENTIAL
Rooms
Other Rooms Living Room, Bedroom 2, Kitchen, Bedroom 1, Bathroom 1, Bathroom 2
Main Level Bedrooms 2
Interior
Hot Water Natural Gas
Heating Forced Air
Cooling Central A/C
Flooring Hardwood, Carpet
Fireplace N
Heat Source Natural Gas
Exterior
Garage Spaces 1.0
Parking On Site 1
Amenities Available Billiard Room, Club House, Exercise Room, Extra Storage, Fitness Center, Game Room
Water Access N
Accessibility 48\"+ Halls, 32\"+ wide Doors, Elevator
Total Parking Spaces 1
Garage N
Building
Story 1
Unit Features Garden 1 - 4 Floors
Sewer Public Sewer
Water Public
Architectural Style Unit/Flat
Level or Stories 1
Additional Building Above Grade, Below Grade
New Construction N
Schools
School District Haddon Heights Schools
Others
Pets Allowed Y
HOA Fee Include All Ground Fee,Ext Bldg Maint,Health Club,Insurance,Lawn Care Front,Lawn Care Rear,Lawn Care Side,Lawn Maintenance,Management,Parking Fee,Recreation Facility,Reserve Funds,Snow Removal,Trash,Water
Senior Community Yes
Age Restriction 55
Tax ID 18-00037-00009-C0208
Ownership Condominium
Acceptable Financing Conventional
Listing Terms Conventional
Financing Conventional
Special Listing Condition Standard
Pets Allowed Cats OK, Dogs OK
Read Less Info
Want to know what your home might be worth? Contact us for a FREE valuation!

Our team is ready to help you sell your home for the highest possible price ASAP

Bought with Thomas Sadler • BHHS Fox & Roach-Center City Walnut

GET MORE INFORMATION






