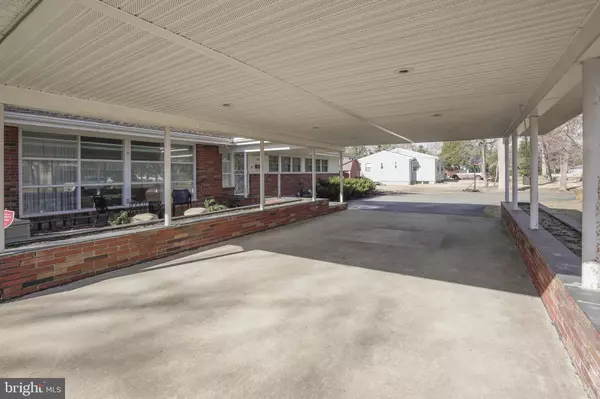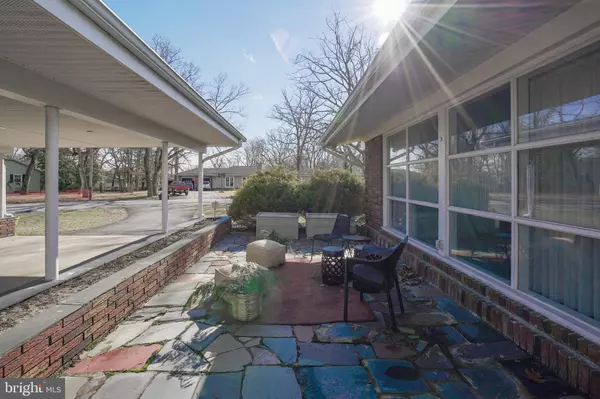$330,000
$315,000
4.8%For more information regarding the value of a property, please contact us for a free consultation.
3 Beds
3 Baths
1,920 SqFt
SOLD DATE : 05/06/2022
Key Details
Sold Price $330,000
Property Type Single Family Home
Sub Type Detached
Listing Status Sold
Purchase Type For Sale
Square Footage 1,920 sqft
Price per Sqft $171
Subdivision Na
MLS Listing ID NJCB2005234
Sold Date 05/06/22
Style Ranch/Rambler
Bedrooms 3
Full Baths 3
HOA Y/N N
Abv Grd Liv Area 1,920
Originating Board BRIGHT
Year Built 1956
Annual Tax Amount $7,790
Tax Year 2020
Lot Size 0.820 Acres
Acres 0.82
Lot Dimensions 239.00 x 0.00
Property Description
Please welcome 18 Oakdale Drive to the market! This well-maintained home is nestled on the corner of an established, quiet neighborhood where pride of ownership shines through. At 1920 square feet, this is not your average sized ranch style home. The main level is incredibly spacious and the design of the home offers a natural flow from room to room, serving perfectly for both entertaining large parties or enjoying a more intimate and relaxing atmosphere. Through the main entry door to the home you will enter into a wow-moment living room with incredible scale and natural light. Enjoy ceiling heights well over 9 feet at their peak and walls of windows pouring natural light into this renovated space. Notice the newer flooring, paint, dual fans, and stained white brick over the gas fireplace that bring this room to life and make it the perfect welcome home for you or your guests. As you move past the fireplace you will notice another wall of windows beside your dining area large enough to fit an eight to ten person table comfortably, with a convenient open entry directly into the kitchen. Inside the kitchen you will notice the blend of Tuscan and Spanish style design and finishes with gorgeous tile flooring, ample counter and cabinet space, a built-in Bosch range, space for a secondary eat-in area and more. The theme of light and airy continues in the kitchen with recessed lighting and sunlight coming through the windows above the sink, from the door to the backyard, and excess light coming from the dining area. Leaving the kitchen and moving towards the bedroom wing of the home you will notice the transition from tile to hardwood flooring when you enter each of the 3 large bedrooms. On the right you will find the two secondary bedrooms, both with ample space for decent sized beds, work spaces, and drawers. Each bedroom continues to offer the theme of natural lighting with large windows on the front facing wall of the home. On the left side of the hallway, between the two bedrooms, you will find the first full bath with tiled shower and counters and plenty of space. Moving on to the back of the home you will find the primary suite, which includes dual closets and a fully renovated bathroom. Moving back towards the front of the home you will find an entry off the kitchen that takes you down to the full, finished basement. This space is an incredible benefit to whoever lives in this home as it essentially doubles the livable square footage of the primary floor and offers tons of flexibility. As you get down to the bottom of the steps you will see your utility room on the left, with a recently updated heating system. The first living space has been set up as a kids area with a tv, seating and chalkboard wall. As you turn and continue down there are rooms to your right offering lots of storage space and a place for a home gym. Outside of this room you will see a secondary flex area that could easily be converted into a home office space. Moving along you will enter into an entertainers paradise, currently set up with an 8-person sectional couch with an entertainment system, a full-sized pool table (staying with the home) and full bar area. Even more convenient than all the flexible space downstairs is the fact that it also has its own full bathroom and bilco doors for ease of entry and exit from the backyard. Last but not least, this home offers a lovely backyard space that comes with a full-sized in-ground pool (with a brand new liner) to enjoy in the warm weather. The entire backyard is lined with a vinyl privacy fence, and even with the large pool you have enough space to house children's play equipment or even to add on another patio seating area to enjoy the summer nights. Imagine the gatherings you could have with the indoor-outdoor flexibility of the bilco doors down to that finished basement. The possibilities and chances to make memories are endless. Contact us or your agent today to make this house your home!
Location
State NJ
County Cumberland
Area Millville City (20610)
Zoning RESIDENTIAL
Rooms
Other Rooms Living Room, Dining Room, Bedroom 2, Bedroom 3, Kitchen, Bedroom 1, Full Bath
Basement Fully Finished, Full
Main Level Bedrooms 3
Interior
Interior Features Bar, Breakfast Area, Ceiling Fan(s), Combination Dining/Living, Dining Area, Entry Level Bedroom, Family Room Off Kitchen, Kitchen - Eat-In, Primary Bath(s), Recessed Lighting, Sprinkler System, Stall Shower, Tub Shower, Wood Floors
Hot Water Natural Gas
Heating Forced Air
Cooling Central A/C
Fireplaces Number 1
Fireplaces Type Gas/Propane
Equipment Dishwasher, Cooktop, Dryer, Oven/Range - Electric, Range Hood, Washer
Fireplace Y
Appliance Dishwasher, Cooktop, Dryer, Oven/Range - Electric, Range Hood, Washer
Heat Source Natural Gas
Laundry Basement
Exterior
Garage Spaces 12.0
Pool In Ground
Water Access N
Accessibility None
Total Parking Spaces 12
Garage N
Building
Lot Description Corner
Story 1
Foundation Stone
Sewer Public Sewer
Water Public
Architectural Style Ranch/Rambler
Level or Stories 1
Additional Building Above Grade
New Construction N
Schools
School District Millville Area
Others
Senior Community No
Tax ID 10-00250-00003
Ownership Fee Simple
SqFt Source Estimated
Acceptable Financing Cash, FHA, VA, Conventional
Listing Terms Cash, FHA, VA, Conventional
Financing Cash,FHA,VA,Conventional
Special Listing Condition Standard
Read Less Info
Want to know what your home might be worth? Contact us for a FREE valuation!

Our team is ready to help you sell your home for the highest possible price ASAP

Bought with Michael DePalma • DePalma Realty
GET MORE INFORMATION






