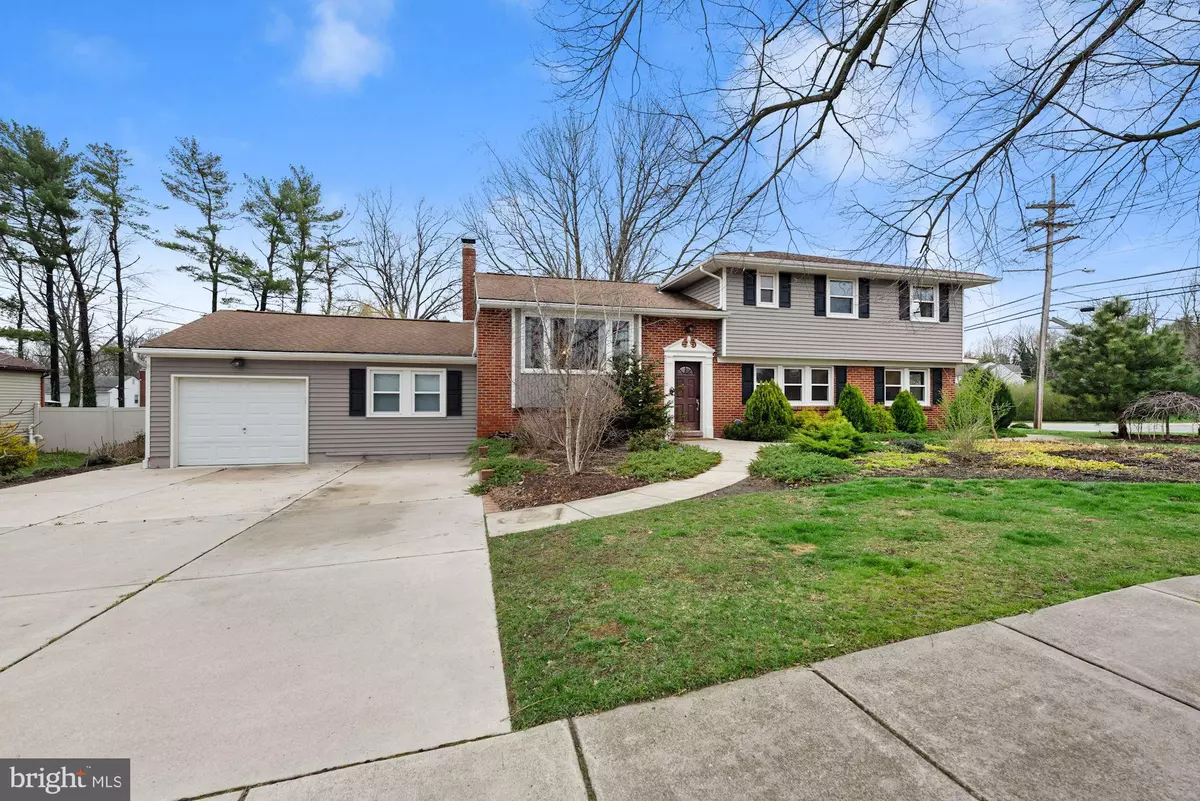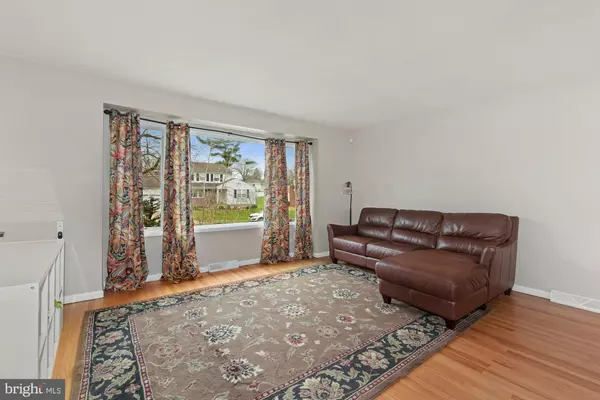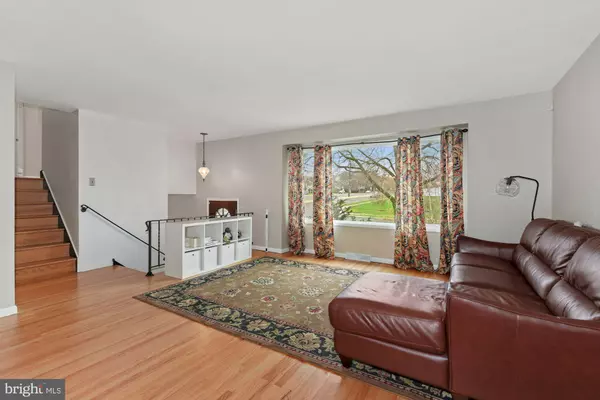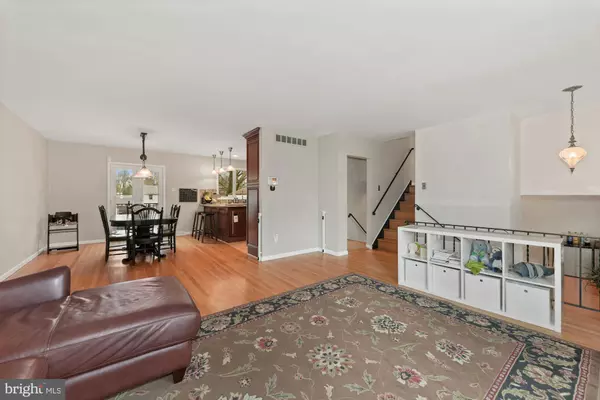$436,000
$430,000
1.4%For more information regarding the value of a property, please contact us for a free consultation.
4 Beds
4 Baths
3,012 SqFt
SOLD DATE : 11/01/2022
Key Details
Sold Price $436,000
Property Type Single Family Home
Sub Type Detached
Listing Status Sold
Purchase Type For Sale
Square Footage 3,012 sqft
Price per Sqft $144
Subdivision Peppermill
MLS Listing ID NJCD2021644
Sold Date 11/01/22
Style Traditional,Split Level
Bedrooms 4
Full Baths 2
Half Baths 2
HOA Y/N N
Abv Grd Liv Area 2,498
Originating Board BRIGHT
Year Built 1968
Annual Tax Amount $13,677
Tax Year 2021
Lot Size 0.420 Acres
Acres 0.42
Lot Dimensions 151.00 x 120.00
Property Description
***Price Reduction!!!***Reduced to $430,000
Looking for an in-law suite, home based business, additional bedrooms, extra room to expand or simply lots of space to spread out? Then look no further than this beautiful property in one of the hottest South Jersey communities? Welcome to 24 Kings Hwy N in beautiful Cherry Hill. This 4 bedroom 4 bath split level is situated in the perfect location. With convenient access to major highways and close proximity to Philadelphia, the commuting homeowner can easily get to and from any local destination.
This property boasts an open concept floor plan and many enhancements throughout. The kitchen has been recently remodeled and features many premium upgrades including custom cabinets, granite countertops and high quality stainless steel appliances. Ceramic tiles and hardwood floors finish the look. French doors open up to a rear deck where you can enjoy a meal overlooking a beautifully landscaped backyard.
Upstairs, you will find 3 generous sized bedrooms and 2 full baths. The updated master features a large walk-in closet and master bath with stand up shower.
Downstairs is a climate controlled, fully finished bonus space with a bathroom that can be utilized as a den, family room or be converted into an in-law suite, home office or additional bedrooms. A new carpet has been installed within the last week. You can easily add 2 additional bedrooms and a kitchenette if you so desire. The possibilities are only limited by your imagination.
There is a 1 car garage with off-street parking for 6 cars and available street parking.
This home has been well maintained and is in move in condition. Seller will include remaining 3 years of 5 year home warranty. It is in a great location and ready for your personal touch. Schedule your appointment today and be ready to fall in love.
Location
State NJ
County Camden
Area Cherry Hill Twp (20409)
Zoning RES
Direction South
Rooms
Other Rooms Living Room, Dining Room, Primary Bedroom, Bedroom 2, Bedroom 3, Kitchen, Family Room, Bedroom 1, Other
Basement Full, Partially Finished
Interior
Interior Features Kitchen - Eat-In, Carpet, Combination Dining/Living, Floor Plan - Open, Kitchen - Gourmet
Hot Water Natural Gas
Heating Forced Air
Cooling Central A/C
Flooring Carpet, Ceramic Tile, Hardwood
Equipment Dishwasher, Disposal, Oven - Wall, Refrigerator
Furnishings No
Fireplace N
Appliance Dishwasher, Disposal, Oven - Wall, Refrigerator
Heat Source Natural Gas
Laundry Basement
Exterior
Exterior Feature Deck(s)
Parking Features Additional Storage Area
Garage Spaces 7.0
Utilities Available Cable TV Available, Natural Gas Available
Water Access N
View Garden/Lawn, Trees/Woods
Roof Type Pitched
Accessibility Mobility Improvements
Porch Deck(s)
Attached Garage 1
Total Parking Spaces 7
Garage Y
Building
Lot Description Landscaping, Backs to Trees, Corner
Story 3
Foundation Block
Sewer Public Sewer
Water Public
Architectural Style Traditional, Split Level
Level or Stories 3
Additional Building Above Grade, Below Grade
Structure Type Dry Wall
New Construction N
Schools
Elementary Schools Thomas Paine
Middle Schools Carusi
High Schools Cherry Hill High - West
School District Cherry Hill Township Public Schools
Others
Pets Allowed Y
Senior Community No
Tax ID 09-00335 18-00021
Ownership Fee Simple
SqFt Source Estimated
Acceptable Financing Cash, Conventional, FHA, VA
Listing Terms Cash, Conventional, FHA, VA
Financing Cash,Conventional,FHA,VA
Special Listing Condition Standard
Pets Allowed No Pet Restrictions
Read Less Info
Want to know what your home might be worth? Contact us for a FREE valuation!

Our team is ready to help you sell your home for the highest possible price ASAP

Bought with Joanne Kim • EXP Realty, LLC

GET MORE INFORMATION






