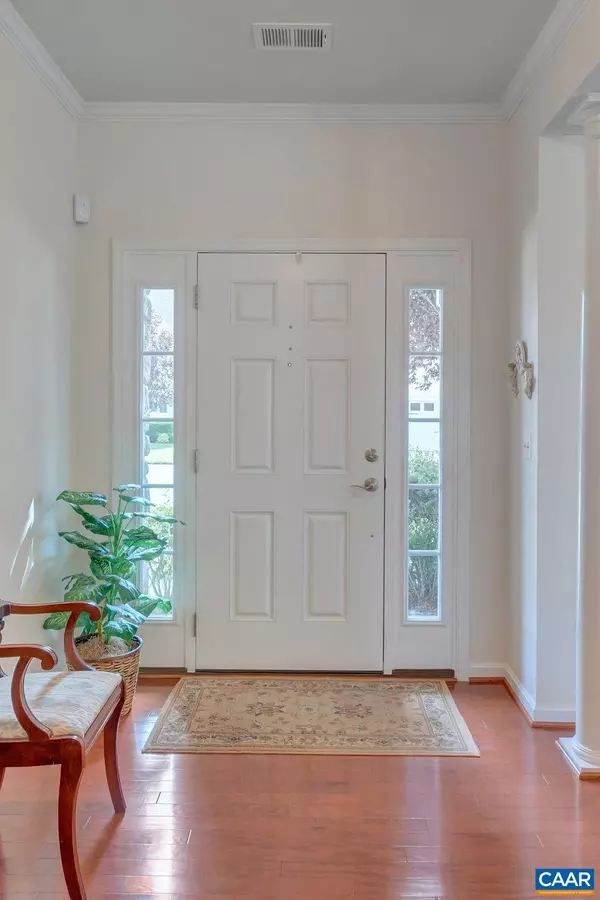$405,000
$425,000
4.7%For more information regarding the value of a property, please contact us for a free consultation.
3 Beds
2 Baths
2,296 SqFt
SOLD DATE : 09/02/2022
Key Details
Sold Price $405,000
Property Type Single Family Home
Sub Type Detached
Listing Status Sold
Purchase Type For Sale
Square Footage 2,296 sqft
Price per Sqft $176
Subdivision Unknown
MLS Listing ID 632688
Sold Date 09/02/22
Style Ranch/Rambler
Bedrooms 3
Full Baths 2
Condo Fees $900
HOA Fees $300/mo
HOA Y/N Y
Abv Grd Liv Area 2,296
Originating Board CAAR
Year Built 2008
Annual Tax Amount $2,542
Tax Year 2022
Lot Size 6,098 Sqft
Acres 0.14
Property Description
One level living in desirable 55 and over community. This stunning home has been meticulously maintained. Home features beautiful hardwood floors, large formal living and dining rooms; spacious eat-in kitchen with granite countertops and birch cabinets; large family room with gas fireplace;, master suite with 2 closets and ensuite bath with separate tub and shower; 2 additional bedrooms and large garage. Large level yard with patio. HVAC system was replaced in 2021. This resort style community includes a 22,000 square foot clubhouse with indoor pool, exercise room, billiards and game room. Conveniently located just 5 minutes from shopping and local restaurants.,Birch Cabinets,Granite Counter,Fireplace in Family Room
Location
State VA
County Greene
Zoning R
Rooms
Other Rooms Living Room, Dining Room, Primary Bedroom, Kitchen, Family Room, Laundry, Full Bath, Additional Bedroom
Main Level Bedrooms 3
Interior
Interior Features Walk-in Closet(s), Kitchen - Eat-In, Entry Level Bedroom
Heating Heat Pump(s)
Cooling Heat Pump(s)
Flooring Carpet, Hardwood
Fireplaces Type Gas/Propane
Equipment Washer/Dryer Hookups Only, Dishwasher, Disposal, Microwave, Refrigerator, Oven - Wall
Fireplace N
Window Features Insulated,Double Hung
Appliance Washer/Dryer Hookups Only, Dishwasher, Disposal, Microwave, Refrigerator, Oven - Wall
Exterior
Exterior Feature Patio(s), Porch(es)
Garage Garage - Front Entry
Amenities Available Club House
Roof Type Composite
Accessibility None
Porch Patio(s), Porch(es)
Parking Type Attached Garage
Garage Y
Building
Story 1
Foundation Block, Stone
Sewer Public Sewer
Water Public
Architectural Style Ranch/Rambler
Level or Stories 1
Additional Building Above Grade, Below Grade
Structure Type 9'+ Ceilings,Vaulted Ceilings,Cathedral Ceilings
New Construction N
Schools
Elementary Schools Ruckersville
High Schools William Monroe
School District Greene County Public Schools
Others
HOA Fee Include Common Area Maintenance,Pool(s),Road Maintenance,Snow Removal,Lawn Maintenance
Senior Community Yes
Age Restriction 55
Ownership Other
Special Listing Condition Standard
Read Less Info
Want to know what your home might be worth? Contact us for a FREE valuation!

Our team is ready to help you sell your home for the highest possible price ASAP

Bought with Default Agent • Default Office

GET MORE INFORMATION






