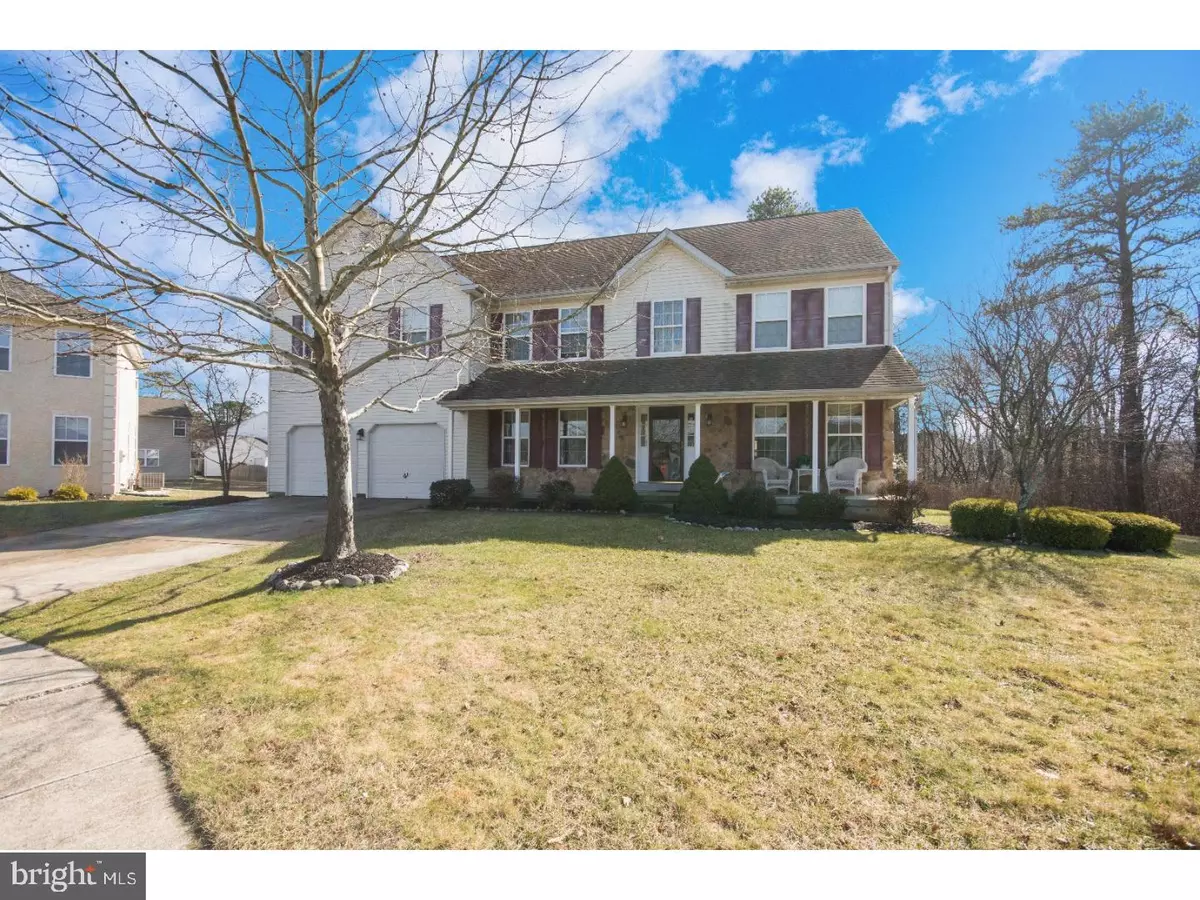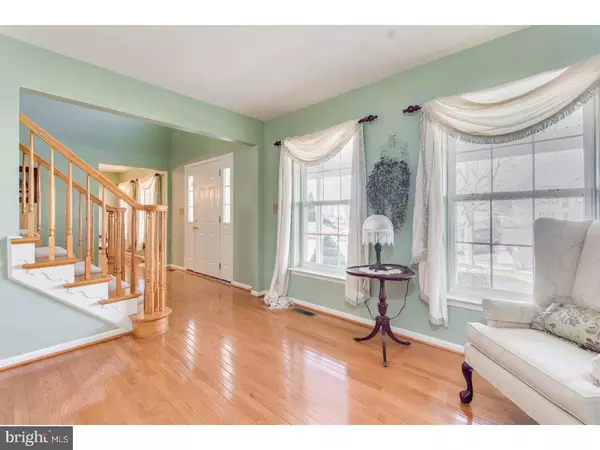$305,000
$300,000
1.7%For more information regarding the value of a property, please contact us for a free consultation.
4 Beds
3 Baths
3,330 SqFt
SOLD DATE : 06/28/2018
Key Details
Sold Price $305,000
Property Type Single Family Home
Sub Type Detached
Listing Status Sold
Purchase Type For Sale
Square Footage 3,330 sqft
Price per Sqft $91
Subdivision Wiltons Corner
MLS Listing ID 1000869541
Sold Date 06/28/18
Style Colonial
Bedrooms 4
Full Baths 2
Half Baths 1
HOA Fees $170/mo
HOA Y/N Y
Abv Grd Liv Area 3,330
Originating Board TREND
Year Built 2004
Annual Tax Amount $9,776
Tax Year 2017
Lot Size 10,890 Sqft
Acres 0.25
Lot Dimensions IRREG
Property Description
Hello and WELCOME HOME!!! What and excellent opportunity for you and your loved ones!!! This home offers many, many very desirable features. This home is only 13 years young and offers plenty of space for everyone. Some of the homes, but in no way limiting, most desirable features include 3,330 SF of living space (ABOVE GRADE), FRONT AND BACK STAIRCASES, a main floor office that could act as a 5th bedroom (has a closet) as well as the ever popular "Wall of Windows" located in the back of the house that shows off the semi private nature of the lot itself, complete with serene view. The family room has the 20+ foot ceilings, back staircase, WoWs and gas fireplace. The kitchen and family room have a large open FLOOR PLAN. The country kitchen itself is quite long, has both center and side islands as well as a pantry (plenty of room to work, for the busiest cooks) AND REAR EGRESS. There is a 18' ceramic tile flooring as well as ceramic tile backsplash. HARDWOOD FLOORS grace the dining room, formal living room, BUTLER PANRY, two story foyer and halls. Upstairs is quite the treat!! The master suite is very large, is grace with a two door entry way, very large sleeping area and generously sized WALKI IN CLOSET. There is also a room within the master suite that, depending on your station in life could be a sitting/dressing room, nursery or office. The master bath is also quite nice, graced with Jacuzzi garden soaking tub, shower stall, 12' ceramic tile, dual sinks and separate linen closet. Upstairs also are three other bedrooms, all a nice size, one of which has a privacy entrance to the full bathroom. The hallway upstairs has the two landings overlooking both the family room in the back as well as the foyer in the front. The basement is an estimated 1600sf itself, has higher ceiling and is waiting for your finishing touches. Don't forget the Cul De Sac location, 6 panel doors throughout, stone front, long front patio, Brand NEW (9/2017) A/C UNIT and many more things to see and appreciate. Make time to see this beauty today!!
Location
State NJ
County Camden
Area Winslow Twp (20436)
Zoning PC
Rooms
Other Rooms Living Room, Dining Room, Primary Bedroom, Sitting Room, Bedroom 2, Bedroom 3, Kitchen, Family Room, Bedroom 1, Laundry, Maid/Guest Quarters, Other, Attic
Basement Full, Unfinished
Interior
Interior Features Primary Bath(s), Kitchen - Island, Butlers Pantry, Ceiling Fan(s), Kitchen - Eat-In
Hot Water Natural Gas
Heating Gas, Forced Air
Cooling Central A/C
Flooring Wood, Fully Carpeted, Tile/Brick
Fireplaces Number 1
Fireplaces Type Gas/Propane
Equipment Built-In Range, Dishwasher, Refrigerator
Fireplace Y
Appliance Built-In Range, Dishwasher, Refrigerator
Heat Source Natural Gas
Laundry Main Floor
Exterior
Exterior Feature Porch(es)
Garage Inside Access, Oversized
Garage Spaces 4.0
Utilities Available Cable TV
Amenities Available Swimming Pool, Club House, Tot Lots/Playground
Waterfront N
Water Access N
Roof Type Pitched,Shingle
Accessibility None
Porch Porch(es)
Parking Type On Street, Driveway, Attached Garage, Other
Attached Garage 2
Total Parking Spaces 4
Garage Y
Building
Lot Description Cul-de-sac
Story 2
Foundation Concrete Perimeter
Sewer Public Sewer
Water Public
Architectural Style Colonial
Level or Stories 2
Additional Building Above Grade
Structure Type 9'+ Ceilings
New Construction N
Schools
Middle Schools Winslow Township
High Schools Winslow Township
School District Winslow Township Public Schools
Others
HOA Fee Include Pool(s),Common Area Maintenance,All Ground Fee
Senior Community No
Tax ID 36-00302 04-00019
Ownership Fee Simple
Acceptable Financing Conventional, VA, FHA 203(b)
Listing Terms Conventional, VA, FHA 203(b)
Financing Conventional,VA,FHA 203(b)
Read Less Info
Want to know what your home might be worth? Contact us for a FREE valuation!

Our team is ready to help you sell your home for the highest possible price ASAP

Bought with Terrence L Spady • Keller Williams Realty - Cherry Hill

GET MORE INFORMATION






