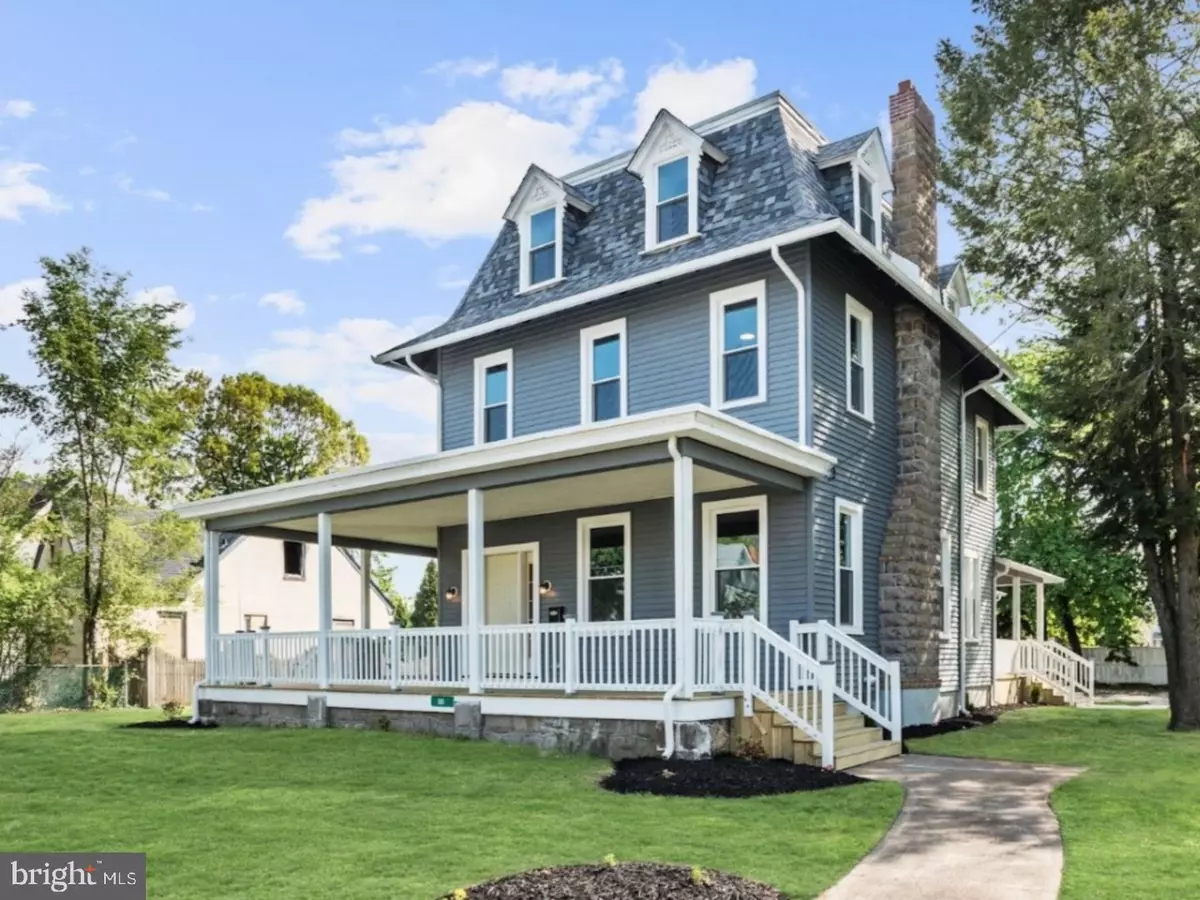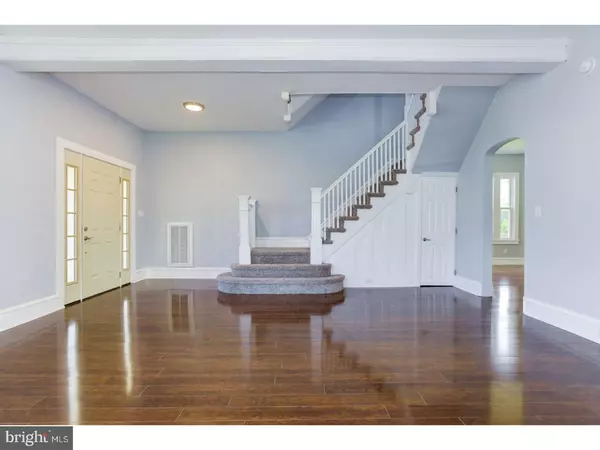$297,000
$289,900
2.4%For more information regarding the value of a property, please contact us for a free consultation.
5 Beds
3 Baths
3,140 SqFt
SOLD DATE : 06/28/2018
Key Details
Sold Price $297,000
Property Type Single Family Home
Sub Type Detached
Listing Status Sold
Purchase Type For Sale
Square Footage 3,140 sqft
Price per Sqft $94
Subdivision Palmyra Harbour
MLS Listing ID 1001377852
Sold Date 06/28/18
Style Colonial
Bedrooms 5
Full Baths 3
HOA Y/N N
Abv Grd Liv Area 3,140
Originating Board TREND
Year Built 1910
Annual Tax Amount $6,995
Tax Year 2017
Lot Size 0.337 Acres
Acres 0.34
Lot Dimensions 98X150
Property Description
Welcome home to this beautifully updated house. This 3,100 sqf colonial house is waiting for you to call it home. Its full-width wrap around front porch and well care landscape adds character to this oversized corner lot. As you enter the front door you will notice the gorgeous hardwood floors that extend throughout the house and the majestic three-story staircase. The great living room with one of the brick fireplaces is large enough to entertain family and friends and enjoy large gatherings. The second fireplace is located in the family room, this area is perfect for a more intimate family time you can also use it as an office or library. Enjoy holiday meals in the formal dining room that is conveniently located next to the updated kitchen and has access to the front porch. The gorgeous hardwood floors continue into the eat-in kitchen. A smaller breakfast area is ideal for everyday meals and morning coffee. The modern oversize cabinets and granite countertops offer you tons of storage and ample working space. The laundry room and one of the three full bathrooms is located next to the back door and the kitchen area. Four of the five bedrooms are on the second level. You can access them through the front grant staircase or from a second staircase located right off the kitchen. The second full bathroom is located on this level. The master suite covers the entire third level. This dream master suite offers a sitting or reading area before you enter the bedroom. The master bedroom is big enough to accommodate large furniture and offers you privacy and a lovely view. The master bathroom has a stand-up shower and two more closets. This lovely house has the perfect balance between old charm colonial architecture with large windows, unique wide wood molding, and modern amenities like two new separate central A/C units, updated electrical system, hard wire smoke detectors and recessed lighting. The new roof, siding, and windows only enhance the old-time charm of this home. This beauty won't last long, make your appointment today and be the lucky one to call it home
Location
State NJ
County Burlington
Area Palmyra Boro (20327)
Zoning RES
Rooms
Other Rooms Living Room, Dining Room, Primary Bedroom, Bedroom 2, Bedroom 3, Kitchen, Family Room, Bedroom 1, Attic
Basement Full, Unfinished
Interior
Interior Features Primary Bath(s), Ceiling Fan(s), Kitchen - Eat-In
Hot Water Natural Gas
Heating Gas, Forced Air
Cooling Central A/C
Flooring Wood, Tile/Brick
Fireplaces Number 2
Fireplaces Type Brick
Fireplace Y
Heat Source Natural Gas
Laundry Main Floor
Exterior
Exterior Feature Porch(es)
Waterfront N
Water Access N
Roof Type Pitched,Shingle
Accessibility None
Porch Porch(es)
Parking Type None
Garage N
Building
Lot Description Corner, Level, Front Yard, Rear Yard
Story 3+
Sewer Public Sewer
Water Public
Architectural Style Colonial
Level or Stories 3+
Additional Building Above Grade
Structure Type 9'+ Ceilings
New Construction N
Schools
Middle Schools Charles Street School
High Schools Palmyra
School District Palmyra Borough Public Schools
Others
Senior Community No
Tax ID 27-00083-00001
Ownership Fee Simple
Acceptable Financing Conventional, VA
Listing Terms Conventional, VA
Financing Conventional,VA
Read Less Info
Want to know what your home might be worth? Contact us for a FREE valuation!

Our team is ready to help you sell your home for the highest possible price ASAP

Bought with Nancy A Casey • BHHS Fox & Roach-Mullica Hill South

GET MORE INFORMATION






