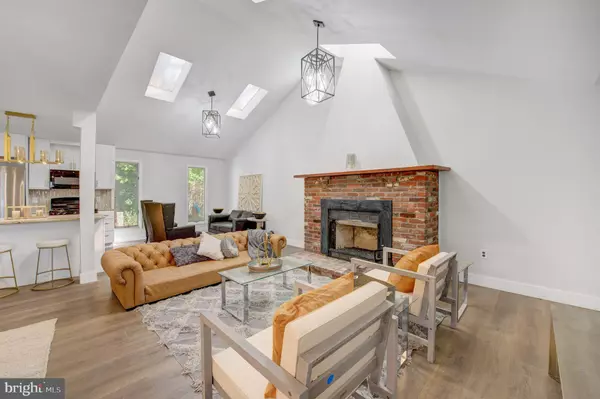$305,000
$289,500
5.4%For more information regarding the value of a property, please contact us for a free consultation.
3 Beds
2 Baths
1,655 SqFt
SOLD DATE : 01/27/2023
Key Details
Sold Price $305,000
Property Type Single Family Home
Sub Type Detached
Listing Status Sold
Purchase Type For Sale
Square Footage 1,655 sqft
Price per Sqft $184
Subdivision Clementona
MLS Listing ID NJCD2038206
Sold Date 01/27/23
Style Ranch/Rambler
Bedrooms 3
Full Baths 2
HOA Y/N N
Abv Grd Liv Area 1,655
Originating Board BRIGHT
Year Built 1980
Annual Tax Amount $7,537
Tax Year 2022
Lot Size 8,873 Sqft
Acres 0.2
Lot Dimensions 71.00 x 125.00
Property Description
Beautifully updated home located on a wooded lot in an establishment neighborhood, just waiting for you!
This Gorgeous single level family home features 3-bedrooms, 2 full bathrooms and a special Bonus /flex space.
With an open concept floor plan, this home has been tastefully updated to HGTV stature. As you pull up the walkway you arrive at the front porch which features a relaxing and inviting
sitting area with a southern hospitality charm
and a low maintenance hardscaped front yard.
Enter the craftsman style wood front door into this spacious open living/ dining/kitchen room which features cathedral ceilings and grand wood-burning fireplace with plenty of natural sunlight. The home features
stunning light fixtures, with an updated kitchen with wall-to-wall cabinets, new stainless-steel & black appliances; gas stove, dishwasher, and microwave. The home also includes a new HVAC system, comprised of new gas furnice and exterior outdoor AC unit and a new water heater .
The granite countertops, butcher block floating shelves, backsplash, waterproof flooring, and serving/beverage station, truly adds a special touch to the space.
Water proof luxury vinyl floors (LVP) continue throughout the entire home.
Transition down the hallway and enter the beautifully updated full bathroom with stylized tub, double vanity sinks with a marbled solid surface countertop, and stunning ceramic tile floors. The integrated laundry room area features space for a full-size washer and dryer.
The second new full bathroom fitted with a pocket door entry is designed with featured tile walls and standing stall shower, is located off of the Bonus, flex/ space.
The oversized bonus room features new flooring and can be used as an in-law suite large enough to have a bedroom and sitting room all in one space, teen suite, man cave or women castle, you make the choice. The possibilities are countless for this bonus room.
This home has a spacious backyard. A full-size shed is also in the backyard for additional storage space. The driveway has space for 2 sequentially abutting cars & provides off-street parking in front of the house.
Conveniently
located near shopping areas and malls, (on Berlin Cross Key Road & Gloucester Premium Outlet) major highways, and approximately 30 minutes from Philadelphia.
Endless features to enjoy and too many to name. This home truly checks all the boxes and is a must-see
home.
The buyer is responsible for all inspections . Certain information contained herein is derived from information provided by other. All information provided is deemed reliable, but is not guaranteed and should be independently verified.
Location
State NJ
County Camden
Area Gloucester Twp (20415)
Zoning RES
Rooms
Other Rooms Dining Room, Primary Bedroom, Sitting Room, Bedroom 2, Bedroom 3, Kitchen, Great Room, Bonus Room, Full Bath
Main Level Bedrooms 3
Interior
Interior Features Attic, Bar, Ceiling Fan(s), Combination Dining/Living, Combination Kitchen/Dining, Combination Kitchen/Living, Dining Area, Floor Plan - Open, Kitchen - Island, Skylight(s), Stall Shower, Upgraded Countertops, Walk-in Closet(s)
Hot Water Electric
Heating Forced Air
Cooling Central A/C
Flooring Vinyl
Fireplaces Number 1
Fireplaces Type Brick
Equipment Built-In Microwave, Dishwasher, Disposal, Dryer - Gas, Microwave, Oven/Range - Gas, Stainless Steel Appliances, Stove, Washer/Dryer Hookups Only
Fireplace Y
Window Features Bay/Bow,Skylights
Appliance Built-In Microwave, Dishwasher, Disposal, Dryer - Gas, Microwave, Oven/Range - Gas, Stainless Steel Appliances, Stove, Washer/Dryer Hookups Only
Heat Source Natural Gas
Laundry Hookup, Main Floor
Exterior
Utilities Available Cable TV Available, Water Available
Waterfront N
Water Access N
Roof Type Architectural Shingle,Shingle
Accessibility 32\"+ wide Doors, No Stairs
Parking Type Driveway, On Street
Garage N
Building
Story 1
Foundation Permanent
Sewer Public Sewer
Water Public
Architectural Style Ranch/Rambler
Level or Stories 1
Additional Building Above Grade, Below Grade
Structure Type Cathedral Ceilings,Dry Wall
New Construction N
Schools
School District Black Horse Pike Regional Schools
Others
Senior Community No
Tax ID 15-16211-00029
Ownership Fee Simple
SqFt Source Assessor
Special Listing Condition Standard
Read Less Info
Want to know what your home might be worth? Contact us for a FREE valuation!

Our team is ready to help you sell your home for the highest possible price ASAP

Bought with Courtney Hawkins • Keller Williams Realty - Washington Township

GET MORE INFORMATION






