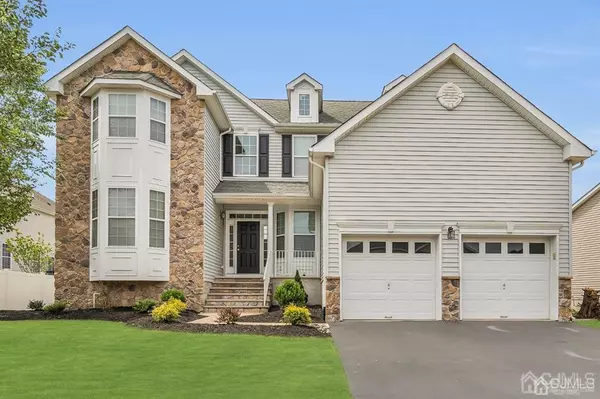$720,000
$749,950
4.0%For more information regarding the value of a property, please contact us for a free consultation.
4 Beds
2.5 Baths
2,587 SqFt
SOLD DATE : 02/15/2023
Key Details
Sold Price $720,000
Property Type Single Family Home
Sub Type Single Family Residence
Listing Status Sold
Purchase Type For Sale
Square Footage 2,587 sqft
Price per Sqft $278
Subdivision Monroe Manor Amd Sec 01
MLS Listing ID 2300966R
Sold Date 02/15/23
Style Colonial
Bedrooms 4
Full Baths 2
Half Baths 1
HOA Fees $64/mo
HOA Y/N true
Originating Board CJMLS API
Year Built 2006
Annual Tax Amount $12,457
Tax Year 2021
Lot Size 7,753 Sqft
Acres 0.178
Lot Dimensions 0.00 x 0.00
Property Description
Welcome home to this beautiful colonial in the desirable neighborhood of Monroe Manor! Going up the driveway you're greeted by the lovely vinyl and stone front of the home with new landscaping and a 2 car garage. Go up the stairs to the covered front porch thats perfect for relaxing year round! Go inside to the stunning 2 story foyer. To right sits a spacious formal dining room and to the left is a formal living room with a grand bay window - both covered in decorative molding. The open floor concept then leads you into the living room that hosts a lovely gas fireplace. Go into the huge eat in kitchen that hosts plenty of wooden cabinetry all around, a center island & a massive pantry! The main floor also has a half bath & separate laundry room. There are hardwood floors in the foyer and in the dining room. Upstairs hosts 4 bedrooms & a hallway bathroom with double sinks - including the gorgeous master bedroom! The master hosts a vaulted ceiling, 2 large closets & a stunning master bathroom with double sinks, an oversized tub & a shower stall! Go outside to the lovely open backyard that is perfect for entertaining during the summer months! Come by & check it out!
Location
State NJ
County Middlesex
Community Clubhouse, Outdoor Pool, Tennis Court(S)
Zoning PD-AH/N
Rooms
Basement Full, None, Storage Space
Dining Room Formal Dining Room
Kitchen Kitchen Island, Pantry, Eat-in Kitchen
Interior
Interior Features Entrance Foyer, Kitchen, Laundry Room, Bath Half, Living Room, Storage, Dining Room, Family Room, 4 Bedrooms, Bath Main, Bath Second, None
Heating Forced Air
Cooling Central Air
Flooring Carpet, Ceramic Tile, Wood
Fireplaces Number 1
Fireplaces Type Gas
Fireplace true
Appliance Dishwasher, Dryer, Refrigerator, Washer, Gas Water Heater
Heat Source Natural Gas
Exterior
Exterior Feature Open Porch(es)
Garage Spaces 2.0
Pool Outdoor Pool
Community Features Clubhouse, Outdoor Pool, Tennis Court(s)
Utilities Available See Remarks
Roof Type Wood
Handicap Access Stall Shower
Porch Porch
Parking Type 2 Car Width, 2 Cars Deep, Asphalt, Garage, Attached, Built-In Garage, Driveway
Building
Lot Description Level
Story 2
Sewer Public Sewer
Water Public
Architectural Style Colonial
Others
HOA Fee Include Common Area Maintenance,Trash,Maintenance Fee
Senior Community no
Tax ID 12000011500020
Ownership Fee Simple
Energy Description Natural Gas
Read Less Info
Want to know what your home might be worth? Contact us for a FREE valuation!

Our team is ready to help you sell your home for the highest possible price ASAP


GET MORE INFORMATION






