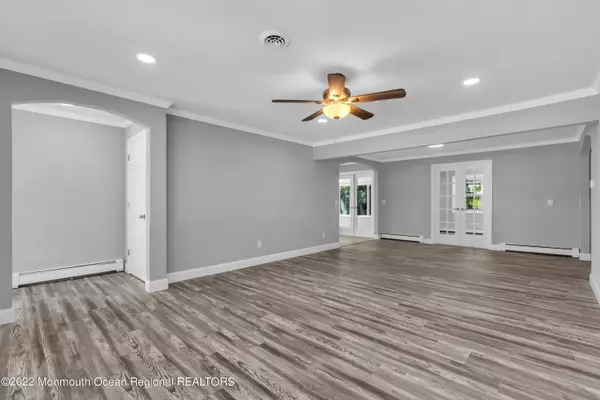$365,000
$369,900
1.3%For more information regarding the value of a property, please contact us for a free consultation.
2 Beds
2 Baths
1,338 SqFt
SOLD DATE : 12/29/2022
Key Details
Sold Price $365,000
Property Type Single Family Home
Sub Type Adult Community
Listing Status Sold
Purchase Type For Sale
Square Footage 1,338 sqft
Price per Sqft $272
Municipality Berkeley (BER)
Subdivision Silveridge Pk W
MLS Listing ID 22227773
Sold Date 12/29/22
Style Ranch,Detached
Bedrooms 2
Full Baths 2
HOA Fees $20/qua
HOA Y/N Yes
Originating Board MOREMLS (Monmouth Ocean Regional REALTORS®)
Year Built 1977
Annual Tax Amount $2,664
Tax Year 2021
Lot Size 6,098 Sqft
Acres 0.14
Lot Dimensions 60 x 100
Property Description
The Most Unique Yard In All Of Silver Ridge! A Park Like Setting From Front To Back This Completely Renovated Yorkshire Model (Largest Model) With A Bonus Room is Absolutely Stunning! From the Moment You Pull Up To The Home You Will Notice The Professional Landscaping Featuring Pretty In Pink & Delaware Riverbed Stone. As You Enter The Home You Are Greeted With Beautiful Vinyl LifeProof Flooring That Flows Throughout Most Of The Home. Gorgeous Kitchen Features 42' Custom Solid Wood, Soft Close Cabinets, Gleaming Quartz Countertops and New Stainless Steel Appliance Package. French Doors Open Up To A Bonus Third Room Which Can Be Used as an Office or Extra Bedroom. Air Conditioned Sunroom Is Great For Relaxing Or Sipping Your Morning Coffee & Taking In All That Nature Has to Offer! Other Updates Include New Roof & New AC. Unpack Your Bags and Move Right In Today!
Location
State NJ
County Ocean
Area Silver Rdg Pk
Direction Route 37 to Mule Rd. , RH turn on Westbrook, RH turn Northumberland, LH turn Coventry Rd.
Rooms
Basement None
Interior
Interior Features French Doors, Recessed Lighting
Heating Hot Water, Baseboard
Cooling Central Air
Flooring Vinyl, Ceramic Tile
Fireplace No
Exterior
Exterior Feature Lighting
Garage Driveway
Garage Spaces 1.0
Amenities Available Association, Shuffleboard, Community Room, No Pool, Clubhouse, Common Area
Waterfront No
Roof Type Shingle
Parking Type Driveway
Garage Yes
Building
Lot Description Back to Woods
Story 1
Sewer Public Sewer
Water Public
Architectural Style Ranch, Detached
Level or Stories 1
Structure Type Lighting
New Construction No
Schools
Elementary Schools Bayville
Middle Schools Central Reg Middle
High Schools Central Regional
Others
HOA Fee Include Trash,Common Area,Community Bus,Exterior Maint,Mgmt Fees,Rec Facility
Senior Community Yes
Tax ID 06-00009-29-00002
Pets Description Dogs OK
Read Less Info
Want to know what your home might be worth? Contact us for a FREE valuation!

Our team is ready to help you sell your home for the highest possible price ASAP

Bought with ADK Realty & Consulting Svcs

GET MORE INFORMATION






