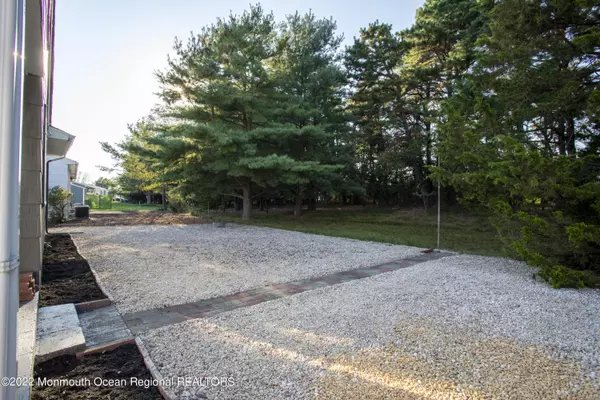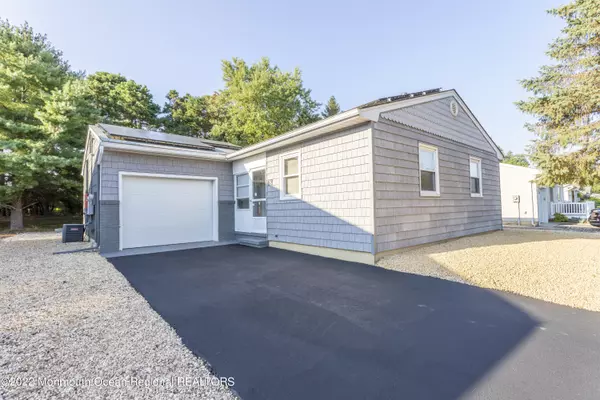$220,000
$254,900
13.7%For more information regarding the value of a property, please contact us for a free consultation.
2 Beds
1 Bath
923 SqFt
SOLD DATE : 12/30/2022
Key Details
Sold Price $220,000
Property Type Single Family Home
Sub Type Adult Community
Listing Status Sold
Purchase Type For Sale
Square Footage 923 sqft
Price per Sqft $238
Municipality Berkeley (BER)
Subdivision Silveridge Pk W
MLS Listing ID 22219218
Sold Date 12/30/22
Style Ranch,Detached
Bedrooms 2
Full Baths 1
HOA Fees $20/qua
HOA Y/N Yes
Originating Board Monmouth Ocean Regional Multiple Listing Service
Year Built 1977
Annual Tax Amount $2,046
Tax Year 2021
Lot Size 6,098 Sqft
Acres 0.14
Lot Dimensions 62 x 100
Property Description
Move right into this refreshed home with an open floor plan located in desirable SRPW Community. The interior walls, trim, and closets have been freshly painted just for you! Brand new lighting and ceiling fans in living room and bedrooms, new window blinds in all rooms as well as new carpeting in the bedrooms. The updated kitchen has granite counters, white cabinetry, plenty of closets, and pull down steps to the attic for extra storage. The exterior has just been power-washed and painted along with new stone landscaping. The driveway just re-tarred and the garage has a newer door and direct access into the home. Enjoy social activities at the Clubhouse and a chance to meet new friends and neighbors! Low HOA fees and located close to medical facilities, dining, shopping, and beach
Location
State NJ
County Ocean
Area Berkeley Twnshp
Direction Rt 37 W to Mule Rd, right on Westbrook Dr, right on Northumberland
Rooms
Basement Crawl Space
Interior
Interior Features Attic - Pull Down Stairs, Attic - Walk Up
Heating Natural Gas, Electric, Forced Air, Baseboard
Cooling Central Air
Flooring Tile, Wood, Other
Fireplaces Number 1
Fireplace Yes
Exterior
Exterior Feature Patio, Porch - Enclosed
Garage Asphalt, Driveway
Garage Spaces 1.0
Amenities Available Association, Clubhouse, Common Area
Waterfront No
Roof Type Shingle
Parking Type Asphalt, Driveway
Garage Yes
Building
Story 1
Sewer Public Sewer
Water Public
Architectural Style Ranch, Detached
Level or Stories 1
Structure Type Patio,Porch - Enclosed
New Construction No
Schools
Middle Schools Central Reg Middle
Others
HOA Fee Include Common Area
Senior Community Yes
Tax ID 06-00009-28-00009
Read Less Info
Want to know what your home might be worth? Contact us for a FREE valuation!

Our team is ready to help you sell your home for the highest possible price ASAP

Bought with EXP Realty

GET MORE INFORMATION






