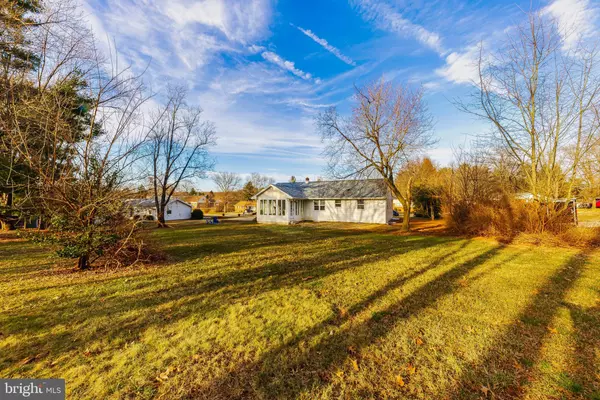$436,000
$438,872
0.7%For more information regarding the value of a property, please contact us for a free consultation.
4 Beds
3 Baths
2,500 SqFt
SOLD DATE : 04/07/2023
Key Details
Sold Price $436,000
Property Type Single Family Home
Sub Type Detached
Listing Status Sold
Purchase Type For Sale
Square Footage 2,500 sqft
Price per Sqft $174
Subdivision None Available
MLS Listing ID NJGL2026246
Sold Date 04/07/23
Style Raised Ranch/Rambler,Ranch/Rambler
Bedrooms 4
Full Baths 2
Half Baths 1
HOA Y/N N
Abv Grd Liv Area 1,500
Originating Board BRIGHT
Year Built 1972
Annual Tax Amount $6,505
Tax Year 2022
Lot Size 0.649 Acres
Acres 0.65
Lot Dimensions 125.00 x 226.00
Property Description
Welcome Home to 17 Shady Lane Rd in beautiful East Greenwich. This sprawling brick rancher is simply breathtaking. As you pull up the curb appeal is just so charming! Enjoy sitting outside on the great front porch, side car entry and beautifully landscaped. As you enter the front door you will be greeted with an open floor plan and one-story living. The kitchen is a dream offering granite counter, tile backsplash, eat in area and ss appliance package. The dining area is wonderful for entertaining and overlooks the incredible sunroom room. The wall of windows invites you into the mature backyard with tons of potential. Do you want a pool? Plenty of space. There are Two large bedrooms on main level with optional 3rd bedroom if needed or maybe utilize as office space. The full finished basement is an entertainer dream. Need an in-law suite, teen retreat or separate living quarters? The lower level will accommodate any need imaginable. Two wonderful bedrooms with egress full bath and large living space with separate private entrance. The updates are stylish, calming and inviting. You will simply fall in love.
Location
State NJ
County Gloucester
Area East Greenwich Twp (20803)
Zoning RESIDENTIAL
Rooms
Basement Daylight, Full, Fully Finished
Main Level Bedrooms 2
Interior
Interior Features Attic, Carpet, Ceiling Fan(s), Combination Dining/Living, Floor Plan - Open, Kitchen - Eat-In, Wood Floors
Hot Water Electric
Cooling Central A/C
Flooring Carpet, Hardwood
Heat Source Natural Gas
Exterior
Parking Features Garage - Side Entry
Garage Spaces 1.0
Water Access N
Accessibility None
Attached Garage 1
Total Parking Spaces 1
Garage Y
Building
Story 1
Foundation Block
Sewer Public Sewer
Water Public
Architectural Style Raised Ranch/Rambler, Ranch/Rambler
Level or Stories 1
Additional Building Above Grade, Below Grade
New Construction N
Schools
School District East Greenwich Township Public Schools
Others
Senior Community No
Tax ID 03-01510-00017
Ownership Fee Simple
SqFt Source Assessor
Acceptable Financing Cash, Conventional, FHA, VA
Listing Terms Cash, Conventional, FHA, VA
Financing Cash,Conventional,FHA,VA
Special Listing Condition Standard
Read Less Info
Want to know what your home might be worth? Contact us for a FREE valuation!

Our team is ready to help you sell your home for the highest possible price ASAP

Bought with Matt Donnelly • Century 21 Alliance - Mantua

GET MORE INFORMATION






