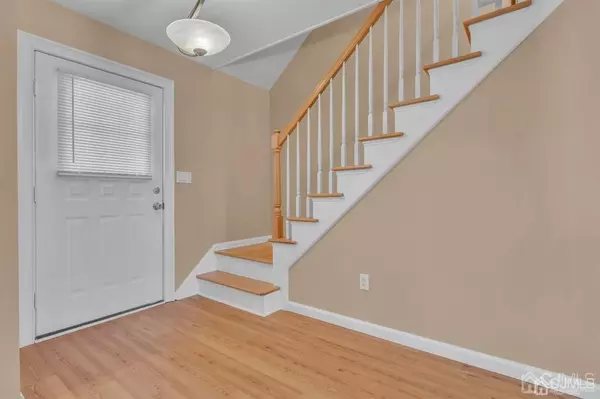$675,000
$699,990
3.6%For more information regarding the value of a property, please contact us for a free consultation.
5 Beds
3 Baths
2,309 SqFt
SOLD DATE : 03/13/2023
Key Details
Sold Price $675,000
Property Type Single Family Home
Sub Type Single Family Residence
Listing Status Sold
Purchase Type For Sale
Square Footage 2,309 sqft
Price per Sqft $292
Subdivision Lakeridge
MLS Listing ID 2306428R
Sold Date 03/13/23
Style A-Frame,Two Story
Bedrooms 5
Full Baths 3
HOA Fees $52/ann
HOA Y/N true
Originating Board CJMLS API
Annual Tax Amount $10,581
Tax Year 2021
Lot Size 0.634 Acres
Acres 0.6339
Lot Dimensions 234.00 x 118.00
Property Description
This is your Opportunity to own a 5BR, 3 Bath Framingham model in the highly sought-after community of Lakeridge! This impeccable home features a Spacious LR with wood burning Fireplace, Hardwood flooring and recessed lighting! Expansive EIK with Dinette area and a separate Breakfast Bar Penninsula, the kitchen also has beautiful Cherry wood Cabinetry, S/S Appliances, Granite Counters and sliding door access to the yard! Remodeled Main Bath has honey cabinets, ceramic tiled accent borders, a full tub/shower with sliding glass doors. Master BR En suite with expanded shower! New Roof, AC, Furnace, HWH in 2020! Plenty of storage with a Walk in Attic! Triple Wide Driveway & 3-4 Cars Deep! Large 234 x 118 lot size with a with a beautiful backyard space! This home is located on the same side as the Community pool! The Lakeridge Community features a regular size pool, Baby Pool, Tennis Courts, Basketball Courts and a Playground. The Town also has an Ice Arena! Close to Trains and All Highways GSP, Tpke, Routes 9,35,36, & Route 18! Come See This Beautiful Home!
Location
State NJ
County Middlesex
Community Art/Craft Facilities, Outdoor Pool, Playground, Tennis Court(S)
Zoning R15
Rooms
Basement Slab
Dining Room Formal Dining Room
Kitchen Granite/Corian Countertops, Breakfast Bar, Eat-in Kitchen, Separate Dining Area
Interior
Interior Features Entrance Foyer, 2 Bedrooms, Kitchen, Laundry Room, Living Room, Bath Full, Bath Main, Dining Room, Utility Room, 3 Bedrooms, None
Heating Forced Air
Cooling Central Air
Flooring Ceramic Tile, Wood, Laminate
Fireplaces Number 1
Fireplaces Type Wood Burning
Fireplace true
Appliance Dishwasher, Dryer, Refrigerator, Oven, Washer, Gas Water Heater
Heat Source Natural Gas
Exterior
Exterior Feature Patio, Yard
Garage Spaces 2.0
Pool Outdoor Pool
Community Features Art/Craft Facilities, Outdoor Pool, Playground, Tennis Court(s)
Utilities Available Cable Connected, Electricity Connected, Natural Gas Connected
Roof Type Asphalt
Handicap Access Stall Shower
Porch Patio
Parking Type 2 Car Width, 3 Cars Deep, Asphalt, Garage, Attached, Oversized, Driveway, On Street, Paved
Building
Lot Description Near Shopping, Near Train
Story 2
Sewer Public Sewer
Water Public
Architectural Style A-Frame, Two Story
Others
HOA Fee Include Common Area Maintenance,See remarks
Senior Community no
Tax ID 15120002200025
Ownership Fee Simple
Energy Description Natural Gas
Pets Description Yes
Read Less Info
Want to know what your home might be worth? Contact us for a FREE valuation!

Our team is ready to help you sell your home for the highest possible price ASAP


GET MORE INFORMATION






