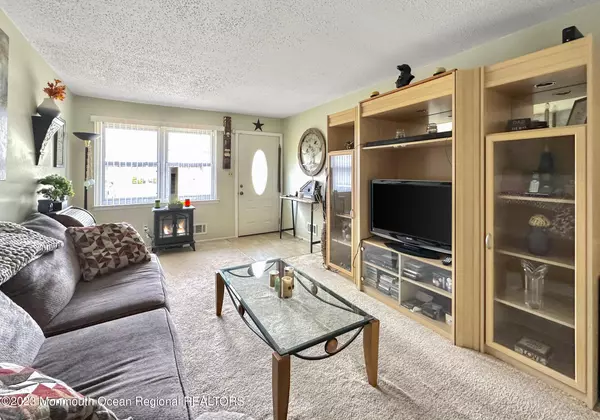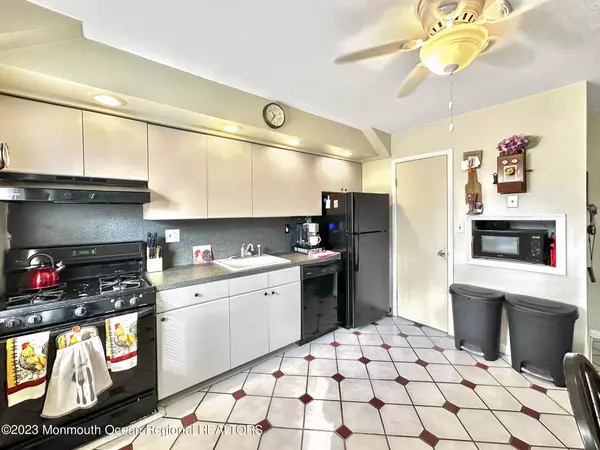$255,000
$249,900
2.0%For more information regarding the value of a property, please contact us for a free consultation.
2 Beds
1 Bath
1,144 SqFt
SOLD DATE : 03/20/2023
Key Details
Sold Price $255,000
Property Type Condo
Sub Type Condominium
Listing Status Sold
Purchase Type For Sale
Square Footage 1,144 sqft
Price per Sqft $222
Municipality Brick (BRK)
Subdivision Evergreen Woods
MLS Listing ID 22303360
Sold Date 03/20/23
Style End Unit, Ranch
Bedrooms 2
Full Baths 1
HOA Fees $190/mo
HOA Y/N Yes
Originating Board Monmouth Ocean Regional Multiple Listing Service
Year Built 1974
Annual Tax Amount $4,541
Tax Year 2022
Lot Size 4,791 Sqft
Acres 0.11
Property Description
Spacious end unit ranch style condo with full basement. Here is your chance to live in desirable Evergreen Woods. Large living room, eat in kitchen with views of common area and pool. Two generous sized bedrooms. The basement has 2 finished rooms and a large unfinished area with lots of storage. This community has a clubhouse, pools, playground and basketball court. Great location for commuters and convenient for shopping, restaurants, parks and beaches.
Location
State NJ
County Ocean
Area Herbertsville
Direction Burnt Tavern Right onto Herborn Ave, right onto N Gate Rd., left onto N Loop Rd., right onto Rita Ct.
Rooms
Basement Full, Partially Finished
Interior
Interior Features Attic - Pull Down Stairs, Den
Heating Forced Air
Cooling Central Air
Flooring Ceramic Tile
Fireplace No
Exterior
Exterior Feature Lighting
Garage Assigned
Pool Common
Amenities Available Swimming, Pool, Basketball Court, Clubhouse, Landscaping, Playground
Waterfront No
Roof Type Timberline
Garage No
Building
Story 1
Sewer Public Sewer
Architectural Style End Unit, Ranch
Level or Stories 1
Structure Type Lighting
Others
Senior Community No
Tax ID 07-01429-02-00002-0000-C1148
Pets Description Dogs OK, Cats OK
Read Less Info
Want to know what your home might be worth? Contact us for a FREE valuation!

Our team is ready to help you sell your home for the highest possible price ASAP

Bought with Daunno Realty Services

GET MORE INFORMATION






