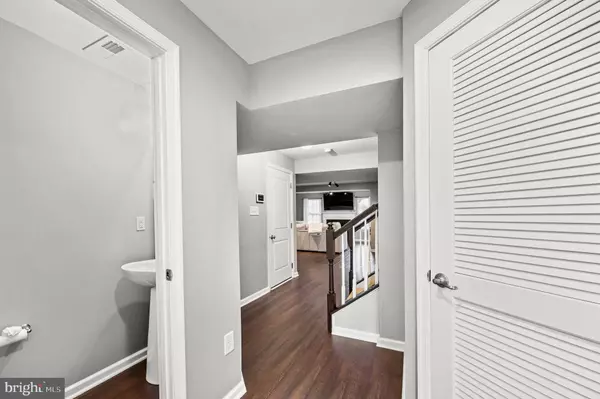$310,900
$310,900
For more information regarding the value of a property, please contact us for a free consultation.
3 Beds
3 Baths
2,492 SqFt
SOLD DATE : 03/27/2023
Key Details
Sold Price $310,900
Property Type Townhouse
Sub Type Interior Row/Townhouse
Listing Status Sold
Purchase Type For Sale
Square Footage 2,492 sqft
Price per Sqft $124
Subdivision Amberleigh At The Ar
MLS Listing ID NJGL2026344
Sold Date 03/27/23
Style Contemporary
Bedrooms 3
Full Baths 2
Half Baths 1
HOA Fees $219/mo
HOA Y/N Y
Abv Grd Liv Area 2,492
Originating Board BRIGHT
Year Built 2013
Annual Tax Amount $7,648
Tax Year 2022
Lot Dimensions 0.00 x 0.00
Property Description
Magnificent Matisse! This Stunning townhouse will wow you from the moment you walk in. Three floors of meticulous pride of ownership. Upgraded and move in ready. You will fall in love with all of the upgrades which include- new wood flooring, fresh paint throughout, a brand-new kitchen with gorgeous custom cabinetry, a Stainless-Steel appliance package, tiled backsplash, Quartz countertops, a sitting area and large dining area with beautiful natural light. Directly off of the kitchen is access to a new TREX Deck with built in lighting- perfect for all of your gatherings. This level also features a spacious living room with a fabulous flow for everyday living and entertaining. The upper level includes a Primary bedroom with a large walk-in closet and dedicated ensuite bath. Two additional bedrooms with large closets and another updated full bath complete this level. Huge, Fully Finished basement features an updated half bath, utility room with washer and dryer, storage area, a large family room with a bar, a beautiful gas fireplace, and access to the backyard! One car garage has new flooring, drywall and is freshly painted.... Not to Mention the community pool, playground, clubhouse and a great location- Close to restaurants, shopping, wineries and breweries. Call your agent and make an appointment today!
Location
State NJ
County Gloucester
Area Monroe Twp (20811)
Zoning RESIDENTIAL
Rooms
Basement Fully Finished
Interior
Interior Features Bar, Floor Plan - Open, Kitchen - Gourmet, Kitchen - Island, Pantry, Wood Floors
Hot Water Natural Gas
Heating Forced Air
Cooling Central A/C
Fireplaces Number 1
Fireplaces Type Gas/Propane
Fireplace Y
Heat Source Natural Gas
Laundry Basement
Exterior
Garage Garage - Front Entry, Garage Door Opener
Garage Spaces 3.0
Amenities Available Club House, Common Grounds, Exercise Room, Fitness Center, Pool - Outdoor, Tot Lots/Playground
Waterfront N
Water Access N
Accessibility 2+ Access Exits
Parking Type Driveway, Attached Garage, Parking Lot
Attached Garage 1
Total Parking Spaces 3
Garage Y
Building
Story 3
Foundation Block
Sewer Public Sewer
Water Public
Architectural Style Contemporary
Level or Stories 3
Additional Building Above Grade, Below Grade
New Construction N
Schools
School District Monroe Township Public Schools
Others
Pets Allowed Y
HOA Fee Include Common Area Maintenance,Ext Bldg Maint,Pool(s),Snow Removal,Lawn Maintenance,Recreation Facility,Road Maintenance
Senior Community No
Tax ID 11-001100407-00089-C202
Ownership Fee Simple
SqFt Source Assessor
Security Features Security System
Acceptable Financing USDA, VA, Cash
Listing Terms USDA, VA, Cash
Financing USDA,VA,Cash
Special Listing Condition Standard
Pets Description No Pet Restrictions
Read Less Info
Want to know what your home might be worth? Contact us for a FREE valuation!

Our team is ready to help you sell your home for the highest possible price ASAP

Bought with Gina Romano • Romano Realty

GET MORE INFORMATION






