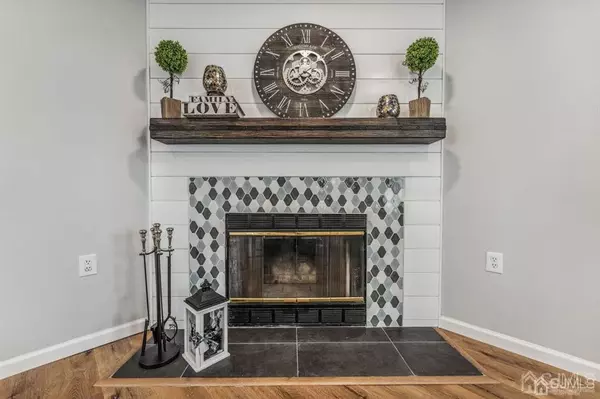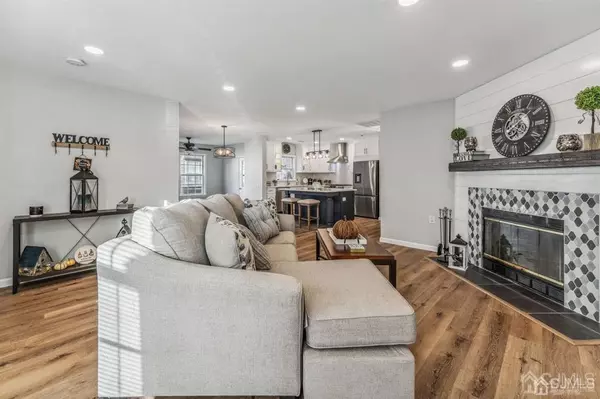$430,000
$454,000
5.3%For more information regarding the value of a property, please contact us for a free consultation.
2 Beds
2 Baths
1,280 SqFt
SOLD DATE : 03/27/2023
Key Details
Sold Price $430,000
Property Type Condo
Sub Type Condo/TH
Listing Status Sold
Purchase Type For Sale
Square Footage 1,280 sqft
Price per Sqft $335
Subdivision Concordia
MLS Listing ID 2305807R
Sold Date 03/27/23
Style Ranch,Traditional
Bedrooms 2
Full Baths 2
Maintenance Fees $401
HOA Fees $401/mo
HOA Y/N true
Originating Board CJMLS API
Year Built 1995
Annual Tax Amount $3,115
Tax Year 2021
Lot Size 5,488 Sqft
Acres 0.126
Lot Dimensions 100.00 x 48.00
Property Description
Captivating Open Concept Shelburn Model in desirable Concordia! Just beyond the welcome mat awaits a transitional farmhouse vibe throughout this renovated home! Cross the threshold into a warm welcome with natural light and stylish fixtures. Relax and enjoy the gorgeous fireplace on a chilly evening while reading your favorite book! Expansive Chef's kitchen brims with on trend cabinets, exceptional quartz counters, stainless appliances and large island will maximize workspace and be a gathering spot for socializing. Gas cooking range and separate dining area are a plus! Step down into an office or den leading to a quiet patio steps away from the Clubhouse. Restful primary and secondary bedrooms include ceiling fans as well as generous closet space. Two full bathrooms impeccably designed one includes hideaway laundry area and additional storage. Convenient attached one car garage with small workbench area for DIY Projects! A mere stone's throw from shopping/dining and highways, you will be eager to return HOME! Conveniently located near well appointed clubhouse with great recreational opportunities... or to meet friends and relax. Welcome Home!
Location
State NJ
County Middlesex
Community Art/Craft Facilities, Billiard Room, Clubhouse, Nurse 24 Hours, Nurse On Premise, Outdoor Pool, Fitness Center, Game Room, Gated, Golf 18 Hole, Indoor Pool, Shuffle Board, Tennis Court(S)
Zoning PRC
Rooms
Basement Crawl Only
Dining Room Living Dining Combo
Kitchen Granite/Corian Countertops, Kitchen Island, Eat-in Kitchen, Separate Dining Area
Interior
Interior Features Security System, Entrance Foyer, 2 Bedrooms, Kitchen, Laundry Room, Living Room, Bath Full, Bath Second, Den, Storage, Dining Room, None
Heating Forced Air
Cooling Central Air, Ceiling Fan(s)
Flooring Ceramic Tile, Vinyl-Linoleum
Fireplaces Number 1
Fireplaces Type Fireplace Equipment, Fireplace Screen, Wood Burning
Fireplace true
Appliance Self Cleaning Oven, Dishwasher, Dryer, Gas Range/Oven, Exhaust Fan, Microwave, Refrigerator, Washer, Gas Water Heater
Heat Source Natural Gas
Exterior
Exterior Feature Lawn Sprinklers, Open Porch(es), Patio
Garage Spaces 1.0
Pool Outdoor Pool, Indoor, In Ground
Community Features Art/Craft Facilities, Billiard Room, Clubhouse, Nurse 24 Hours, Nurse on Premise, Outdoor Pool, Fitness Center, Game Room, Gated, Golf 18 Hole, Indoor Pool, Shuffle Board, Tennis Court(s)
Utilities Available Cable TV, Cable Connected, Natural Gas Connected
Roof Type Asphalt
Handicap Access Stall Shower
Porch Porch, Patio
Parking Type 1 Car Width, Asphalt, Garage, Attached, Garage Door Opener, Driveway, Paved
Building
Lot Description Near Shopping, Near Train, Level
Story 1
Sewer Public Sewer
Water Public
Architectural Style Ranch, Traditional
Others
HOA Fee Include Management Fee,Common Area Maintenance,Insurance,Maintenance Structure,Gas,Golf Course,Reserve Fund,Health Care Center/Nurse,Snow Removal,Trash,Maintenance Grounds,Maintenance Fee
Senior Community yes
Tax ID 120002730003420
Ownership Condominium,Fee Simple
Security Features Security Gate,Security System
Energy Description Natural Gas
Pets Description Yes
Read Less Info
Want to know what your home might be worth? Contact us for a FREE valuation!

Our team is ready to help you sell your home for the highest possible price ASAP


GET MORE INFORMATION






