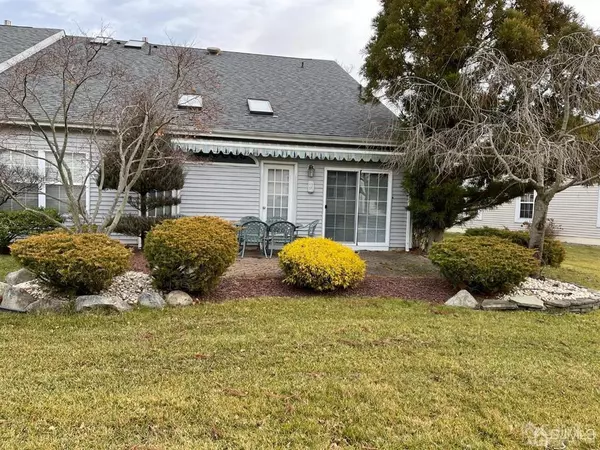$500,553
$499,900
0.1%For more information regarding the value of a property, please contact us for a free consultation.
3 Beds
3 Baths
SOLD DATE : 04/04/2023
Key Details
Sold Price $500,553
Property Type Single Family Home
Sub Type Single Family Residence
Listing Status Sold
Purchase Type For Sale
Subdivision Greenbriar
MLS Listing ID 2307796R
Sold Date 04/04/23
Style Two Story
Bedrooms 3
Full Baths 3
Maintenance Fees $325
HOA Y/N true
Originating Board CJMLS API
Year Built 1996
Annual Tax Amount $6,367
Tax Year 2022
Lot Dimensions 0.00 x 0.00
Property Description
Elegant Immaculate move in ready Westport Model with Loft in the Prestigious Greenbriar at Whittingham 55+ Community. This Beautiful Light & Bright Spacious Home has an Open Floor Plan. The Main Level has a Large 2 Story Entry Foyer, Spacious Kitchen, Formal Dining Room, Large Living Room, Family Room, 2 Bedrooms, 2 Full Baths & Laundry Room that leads to an attached 1 Car Garage. The Eat In Kitchen has a Center Island, Granite Counters, Pantry and Separate Eating Area. The adjacent Family Room has a Vaulted Ceiling, 2 Skylights, Recessed Lights and Ceiling Fan. The Family Room leads to a Custom Landscaped Paver Patio with Retractable Awning. The Large Living Room is open to the Formal Dining Room. The Main Bedroom Suite has a Large WI Closet and a Bathroom with Double Sink Granite Top Vanity, Shower & Bathtub. The 2nd Level has a Spacious Loft with 2 Additional Skylights, Ceiling Fan and a Large Closet, 3rd Bedroom with 2 Closets & 3rd Full Bathroom. Additional Features include REPLACED ROOF & HOT WATER HEATER, Wood Flooring in Dining Room, Ceiling Fans in Family Room and Loft, Recessed Lights, Paver Entry Walkway with Custom Landscaping. Greenbriar at Whittingham Community has Many Wonderful Amenities. Gorgeous Clubhouse, Indoor & Outdoor Pools, Fitness Room, Restaurant, Golf Course on premise (Membership Fee Optional), Tennis, Pickleball, Social Clubs, 24hr Nurse & 24 hr Security. READY FOR QUICK SALE !!!
Location
State NJ
County Middlesex
Community Art/Craft Facilities, Billiard Room, Movie/Stage, Nurse 24 Hours, Community Room, Outdoor Pool, Fitness Center, Game Room, Restaurant, Golf 9 Hole, Security Patrol, Indoor Pool, Tennis Court(S)
Rooms
Dining Room Formal Dining Room
Kitchen Granite/Corian Countertops, Kitchen Island, Pantry, Eat-in Kitchen, Separate Dining Area
Interior
Interior Features Entrance Foyer, 2 Bedrooms, Kitchen, Laundry Room, Living Room, Bath Main, Bath Second, Dining Room, Family Room, 1 Bedroom, Attic, Loft, Bath Third, None
Heating Forced Air
Cooling Central Air
Flooring Carpet, Ceramic Tile
Fireplace false
Appliance Dishwasher, Dryer, Gas Range/Oven, Microwave, Refrigerator, Washer, Gas Water Heater
Heat Source Natural Gas
Exterior
Garage Spaces 1.0
Pool Outdoor Pool, Indoor
Community Features Art/Craft Facilities, Billiard Room, Movie/Stage, Nurse 24 Hours, Community Room, Outdoor Pool, Fitness Center, Game Room, Restaurant, Golf 9 Hole, Security Patrol, Indoor Pool, Tennis Court(s)
Utilities Available Underground Utilities
Roof Type Asphalt
Handicap Access Support Rails
Parking Type 1 Car Width, Concrete, Garage, Attached, Garage Door Opener
Building
Lot Description Level
Story 2
Sewer Public Sewer
Water Public
Architectural Style Two Story
Others
HOA Fee Include Amenities-Some,Common Area Maintenance,Snow Removal,Trash,Maintenance Grounds
Senior Community yes
Tax ID 12000485200034
Ownership Fee Simple
Security Features Security Gate,Security Guard
Energy Description Natural Gas
Pets Description Yes
Read Less Info
Want to know what your home might be worth? Contact us for a FREE valuation!

Our team is ready to help you sell your home for the highest possible price ASAP


GET MORE INFORMATION






