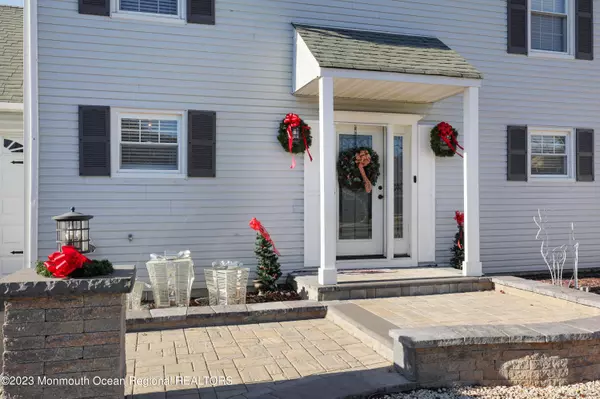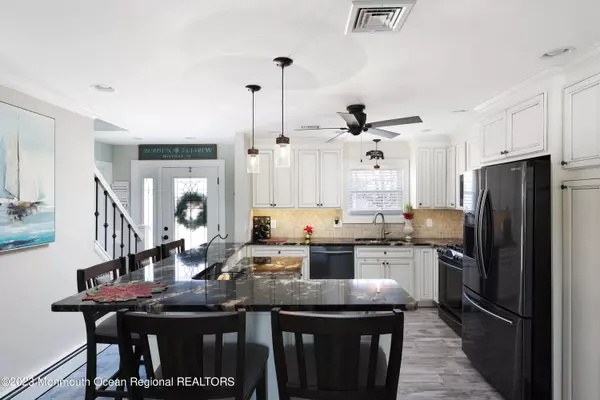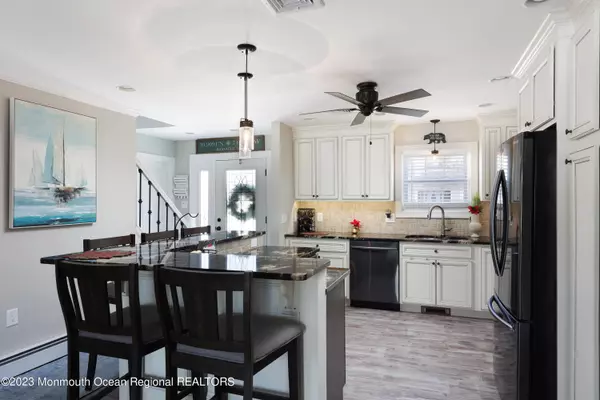$680,000
$615,000
10.6%For more information regarding the value of a property, please contact us for a free consultation.
3 Beds
3 Baths
1,320 SqFt
SOLD DATE : 04/04/2023
Key Details
Sold Price $680,000
Property Type Single Family Home
Sub Type Single Family Residence
Listing Status Sold
Purchase Type For Sale
Square Footage 1,320 sqft
Price per Sqft $515
Municipality Berkeley (BER)
Subdivision Berkeley Shores
MLS Listing ID 22302126
Sold Date 04/04/23
Style Colonial
Bedrooms 3
Full Baths 2
Half Baths 1
HOA Y/N No
Originating Board Monmouth Ocean Regional Multiple Listing Service
Year Built 1980
Annual Tax Amount $8,564
Tax Year 2022
Lot Size 6,098 Sqft
Acres 0.14
Lot Dimensions 60 x 100
Property Description
Welcome to the Prestigious Section of Berkeley Shores in Bayville, a Waterfront Community which requires NO FLOOD INSURANCE. This Spectacular Home where the Homeowner spared No Expense with over $200,000 in Upgrades Inside and Out. This 3 Bed, 2.1 Bath Home boasts a NEW Custom Kitchen w Open Living Concept, a Stunning Wood Burning Fireplace of Stacked Stone from Floor to Ceiling ,Updated Windows & Roof , Brand New Hvac 2.5 ton Ac/Compressor & Air Handler Featuring Nest WIFI Thermostats. The Primary Bedroom is on the1st fl w On suite. The 2nd floor has 2 Lg Bedrooms & Renovated Guest Bath. Golden Lift for the Boat plus 2 Jet Ski Lifts. A New 60 Ft Trex Dock w Water & Electric was Re-Sheathed w New Pilings plus an Outdoor BBQ w Granite Top. All this w a Short Ride to the Bay,Shopping & GSPY
Location
State NJ
County Ocean
Area Berkeley Twnshp
Direction Route 9 to Veeder right on Yardarm Court
Rooms
Basement None
Interior
Interior Features Balcony, Built-Ins, Ceilings - 9Ft+ 1st Flr, Ceilings - 9Ft+ 2nd Flr, Dec Molding, Sliding Door, Recessed Lighting
Heating Natural Gas, Baseboard
Cooling Central Air, 2 Zoned AC
Fireplaces Number 1
Fireplace Yes
Exterior
Exterior Feature BBQ, Boat Lift, Deck, Dock, Fence, Storage, Water/Elect @ Dock, Lighting
Garage Paver Block, Asphalt, Double Wide Drive, Driveway, On Street, Direct Access, Workshop in Garage
Garage Spaces 1.0
Waterfront Yes
Waterfront Description Lagoon
Roof Type Shingle
Parking Type Paver Block, Asphalt, Double Wide Drive, Driveway, On Street, Direct Access, Workshop in Garage
Garage Yes
Building
Lot Description Oversized, Bulkhead, Fenced Area, Lagoon
Story 2
Sewer Public Sewer
Water Public
Architectural Style Colonial
Level or Stories 2
Structure Type BBQ,Boat Lift,Deck,Dock,Fence,Storage,Water/Elect @ Dock,Lighting
New Construction No
Schools
Elementary Schools H & M Potter
Middle Schools Central Reg Middle
High Schools Central Regional
Others
Senior Community No
Tax ID 06-01108-09-00014
Read Less Info
Want to know what your home might be worth? Contact us for a FREE valuation!

Our team is ready to help you sell your home for the highest possible price ASAP

Bought with C21/ Action Plus Realty

GET MORE INFORMATION






