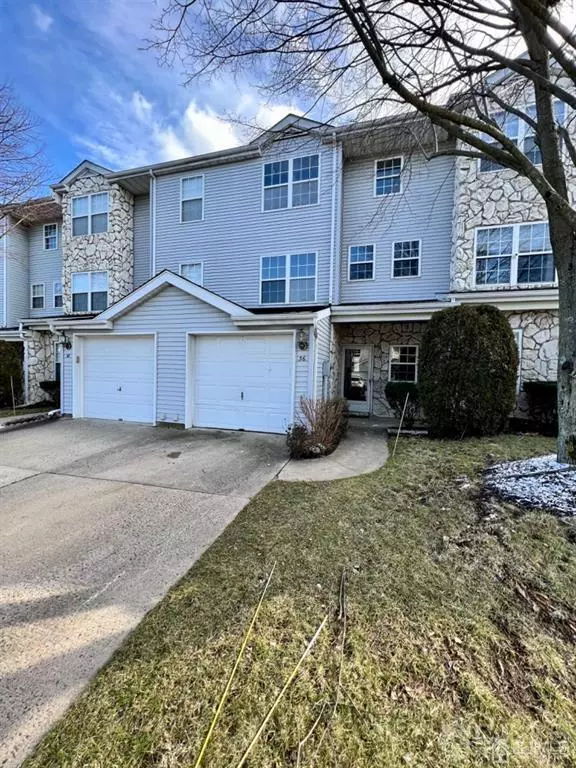$380,000
$369,900
2.7%For more information regarding the value of a property, please contact us for a free consultation.
3 Beds
3 Baths
1,378 SqFt
SOLD DATE : 04/13/2023
Key Details
Sold Price $380,000
Property Type Townhouse
Sub Type Townhouse,Condo/TH
Listing Status Sold
Purchase Type For Sale
Square Footage 1,378 sqft
Price per Sqft $275
Subdivision Quarry Cove Condo
MLS Listing ID 2308172R
Sold Date 04/13/23
Style Contemporary,Townhouse
Bedrooms 3
Full Baths 2
Half Baths 2
Maintenance Fees $250
Originating Board CJMLS API
Year Built 1991
Annual Tax Amount $8,491
Tax Year 2022
Lot Size 5,484 Sqft
Acres 0.1259
Lot Dimensions 0.00 x 0.00
Property Description
This 3-level townhome located in Jamesburg's Quarry Cove, is a must see! With 3 bedrooms, 2 full bathrooms, and 2 half bathrooms, this property is the perfect size for those needing a little extra space. The newly painted interior boasts brand new luxury vinyl flooring and modern black stainless-steel appliances. Its open concept kitchen, dining, and living area is perfect for entertaining. The upper level offers both a spacious primary & secondary suite, while the ground level provides a versatile space that can be used as an office, den, or playroom with convenient access to the laundry room and garage. Just a mile from Thompson Park where you can enjoy all the outdoor recreation and beautiful scenery it has to offer. Don't miss out on the opportunity to make this beautiful townhome your own!
Location
State NJ
County Middlesex
Rooms
Basement Finished
Dining Room Living Dining Combo
Kitchen Kitchen Island, Separate Dining Area
Interior
Interior Features Laundry Room, Bath Half, Den, Utility Room, 1 Bedroom, Kitchen, Living Room, Dining Room, 2 Bedrooms, Bath Full, Bath Main
Heating Forced Air
Cooling Central Air, Ceiling Fan(s)
Flooring Ceramic Tile, Vinyl-Linoleum
Fireplaces Number 1
Fireplaces Type Gas
Fireplace true
Appliance Dishwasher, Disposal, Dryer, Electric Range/Oven, Gas Range/Oven, Microwave, Refrigerator, Washer, Gas Water Heater
Heat Source Natural Gas
Exterior
Exterior Feature Deck, Enclosed Porch(es)
Garage Spaces 1.0
Utilities Available Electricity Connected, Natural Gas Connected
Roof Type Asphalt
Porch Deck, Enclosed
Parking Type 1 Car Width, Concrete, Garage, Built-In Garage, Driveway
Building
Lot Description Near Shopping
Story 3
Sewer Public Sewer
Water Public
Architectural Style Contemporary, Townhouse
Others
HOA Fee Include Maintenance Structure,Snow Removal,Trash,Maintenance Grounds
Senior Community no
Tax ID 08000730000000040000C133
Ownership Condominium
Energy Description Natural Gas
Pets Description Yes
Read Less Info
Want to know what your home might be worth? Contact us for a FREE valuation!

Our team is ready to help you sell your home for the highest possible price ASAP


GET MORE INFORMATION






