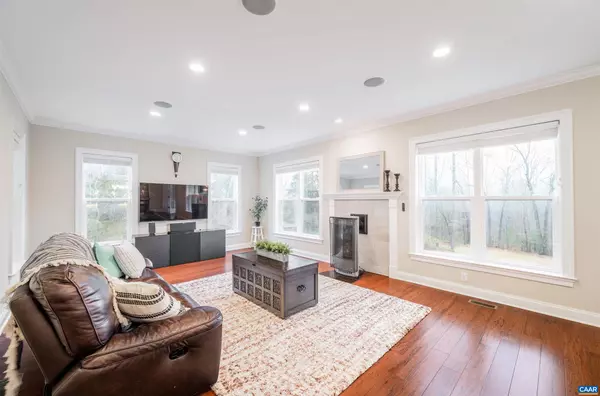$950,000
$995,000
4.5%For more information regarding the value of a property, please contact us for a free consultation.
4 Beds
4 Baths
3,566 SqFt
SOLD DATE : 04/26/2023
Key Details
Sold Price $950,000
Property Type Single Family Home
Sub Type Detached
Listing Status Sold
Purchase Type For Sale
Square Footage 3,566 sqft
Price per Sqft $266
Subdivision Peacock Hill
MLS Listing ID 638856
Sold Date 04/26/23
Style Other
Bedrooms 4
Full Baths 3
Half Baths 1
HOA Fees $82/qua
HOA Y/N Y
Abv Grd Liv Area 2,754
Originating Board CAAR
Year Built 2015
Annual Tax Amount $6,629
Tax Year 2022
Lot Size 2.910 Acres
Acres 2.91
Property Description
This exceptional 4 bedroom, 3.5 bathroom home located in Peacock Hill offers perfect blend of modern features and natural beauty. The gourmet kitchen boasts high-end custom cabinets, walk-in pantry, granite countertops, an induction cooktop, a brand-new fridge and two top of the line dishwashers. The family room features a cozy fireplace; formal dining and living rooms provide plenty of space for entertaining guests. Upstairs, the master suite features an en-suite bath with quartz counters, custom vanities, and a walk-in glass shower. Home is built to the highest green standards with no VOC products used throughout and CARB II compliant flooring. Media room/gym with a 4k projector and a custom screen. Smart-lighting and LEDs throughout the space. A 22KW whole house generator fed from the underground propane tank allows for uninterrupted power even during snowstorms. The living room and media room are wired for ATMOS audio; ethernet ports are throughout the home for whole house audio. Massive deck with a gas line for grilling and pergola adds to the outdoor living experience. Conveniently located minutes from UVA and downtown. Don't miss out on the opportunity to make this stunning home in the Murray School District your own!
Location
State VA
County Albemarle
Zoning PUD
Rooms
Other Rooms Living Room, Dining Room, Primary Bedroom, Kitchen, Laundry, Recreation Room, Primary Bathroom, Full Bath, Half Bath, Additional Bedroom
Basement Walkout Level
Interior
Interior Features Pantry, Entry Level Bedroom
Heating Heat Pump(s)
Cooling Central A/C
Flooring Carpet, Hardwood
Equipment Dishwasher, Refrigerator
Fireplace N
Window Features Insulated
Appliance Dishwasher, Refrigerator
Exterior
Accessibility None
Parking Type Attached Garage
Garage Y
Building
Story 2
Foundation Slab
Sewer Septic Exists
Water Community
Architectural Style Other
Level or Stories 2
Additional Building Above Grade, Below Grade
New Construction N
Schools
Elementary Schools Murray
Middle Schools Henley
High Schools Western Albemarle
School District Albemarle County Public Schools
Others
Ownership Other
Special Listing Condition Standard
Read Less Info
Want to know what your home might be worth? Contact us for a FREE valuation!

Our team is ready to help you sell your home for the highest possible price ASAP

Bought with JAMIE WHITE • JAMIE WHITE REAL ESTATE

GET MORE INFORMATION






