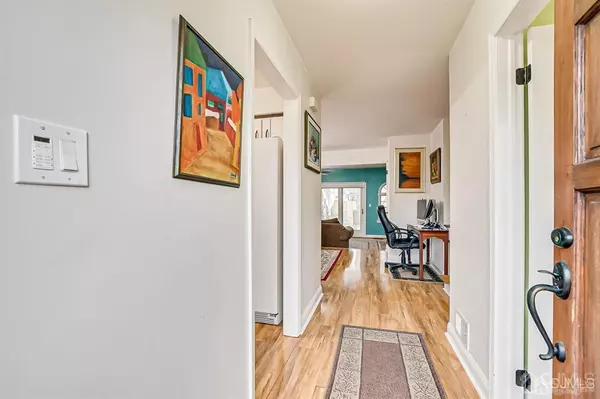$475,000
$450,000
5.6%For more information regarding the value of a property, please contact us for a free consultation.
3 Beds
1.5 Baths
1,578 SqFt
SOLD DATE : 04/24/2023
Key Details
Sold Price $475,000
Property Type Single Family Home
Sub Type Single Family Residence
Listing Status Sold
Purchase Type For Sale
Square Footage 1,578 sqft
Price per Sqft $301
Subdivision Jefferson Homes
MLS Listing ID 2309022R
Sold Date 04/24/23
Style Colonial
Bedrooms 3
Full Baths 1
Half Baths 1
Originating Board CJMLS API
Year Built 1979
Annual Tax Amount $7,682
Tax Year 2022
Lot Dimensions 90.00 x 59.00
Property Description
Welcome to 48 Erie St, a Colonial Style Home, located in the desirable city of Edison. Nestled on a peaceful cul-de-sac, this property boasts a prime location; just steps away from Ellmyer Park and Lindeneau Elementary School & close proximity to public transportation, shopping areas and access to main highways.This Home has had many renovations throughout the years, new roof, new siding, new flooring, new fence, renovated bathrooms, kitchen, new water heater. It comes with central heating and cooling, and wood burning fireplace.Driveway space for 2 cars and plenty of on-street parking space.The floor plan of this home utilizes each space effectively. On the first floor, you will find the entrance hallway, leading to eat in kitchen on your left, guest toilette, coat closet and pantry on your right; then, a few steps ahead, you meet the dining room and living room area that opens to a covered patio, next to a huge all-fenced backyard.Upstairs, you find the master bedroom with plenty of closets space, master bathroom with Jacuzzi tub (Jack-and-Jill), 2 more ample bedrooms and the storage/attic. 48 Erie St is a pet-free / smoke-free home.Take the opportunity to become the new owner of this so much loved and cared home, affordable priced and with very reasonable taxes. This is the One!
Location
State NJ
County Middlesex
Rooms
Other Rooms Shed(s)
Dining Room Formal Dining Room
Kitchen Pantry, Eat-in Kitchen
Interior
Interior Features Kitchen, Laundry Room, Bath Half, Living Room, Dining Room, Utility Room, 3 Bedrooms, Attic, Bath Main, None
Heating Forced Air
Cooling Central Air
Flooring Laminate
Fireplaces Number 1
Fireplaces Type Wood Burning
Fireplace true
Appliance Dishwasher, Electric Range/Oven, Refrigerator, Gas Water Heater
Heat Source Natural Gas
Exterior
Exterior Feature Patio, Fencing/Wall, Storage Shed, Yard
Fence Fencing/Wall
Utilities Available See Remarks
Roof Type Asphalt
Porch Patio
Building
Lot Description Cul-De-Sac
Story 2
Sewer Public Sewer
Water Public
Architectural Style Colonial
Others
Senior Community no
Tax ID 050015200000002902
Ownership Fee Simple
Energy Description Natural Gas
Read Less Info
Want to know what your home might be worth? Contact us for a FREE valuation!

Our team is ready to help you sell your home for the highest possible price ASAP


GET MORE INFORMATION






