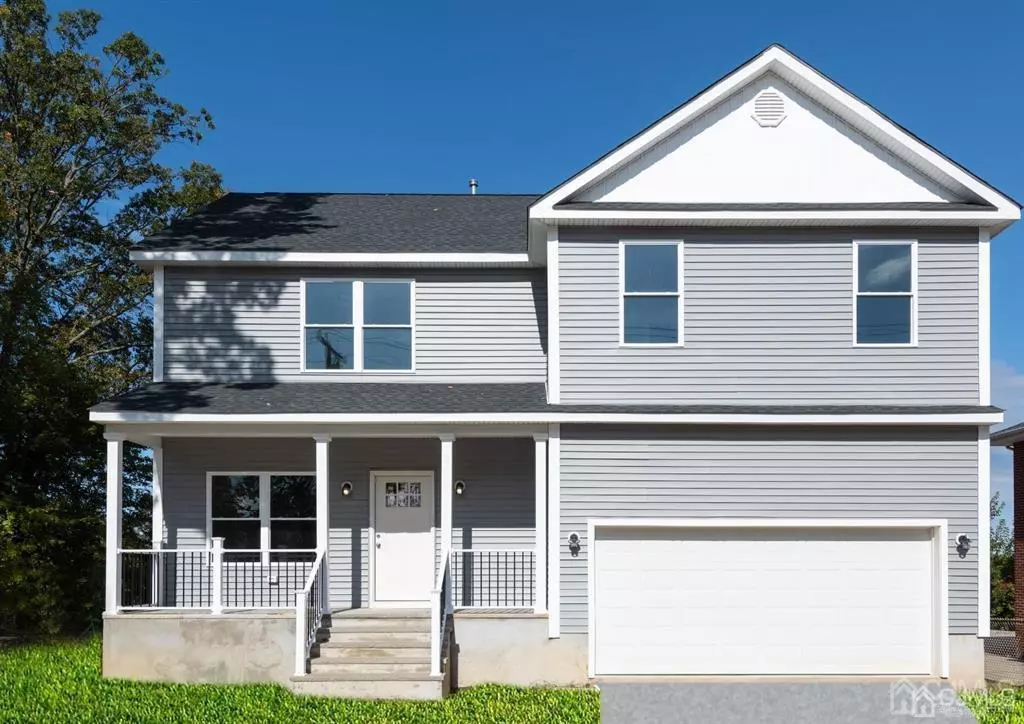$579,000
$579,000
For more information regarding the value of a property, please contact us for a free consultation.
4 Beds
2.5 Baths
1,800 SqFt
SOLD DATE : 04/25/2023
Key Details
Sold Price $579,000
Property Type Single Family Home
Sub Type Single Family Residence
Listing Status Sold
Purchase Type For Sale
Square Footage 1,800 sqft
Price per Sqft $321
Subdivision Lisen Llc Prop
MLS Listing ID 2305081R
Sold Date 04/25/23
Style Colonial,Two Story
Bedrooms 4
Full Baths 2
Half Baths 1
Originating Board CJMLS API
Year Built 2022
Tax Year 2021
Lot Size 0.250 Acres
Acres 0.2502
Lot Dimensions 100.00 x 50.00
Property Description
Brand New Construction in the heart of South Amboy. Offering 4 bedrooms, 2.5 baths with attached two car garage and basement. Enjoy wonderful open floor plan and sun-drenched spacious rooms. Recessed lighting and lifeproof vinyl flooring throughout. Kitchen offering white shaker cabinets, quartz countertop, tiled backsplash and whirlpool stainless steel appliance package. Dining area with slider to backyard. Master bedroom with walk in closet, full bath featuring oversized shower stall and double vanity. Three additional bedrooms and convenient laundry room complete the second level. Basement offers high ceilings - perfect to finish for additional living space. Minutes to downtown South Amboy, restaurants, shopping, train, NYC bus, GSP, Route 9 and Turnpike. South Amboy Ferry Coming Soon!
Location
State NJ
County Middlesex
Zoning RA
Rooms
Basement Partial, Other Room(s)
Dining Room Living Dining Combo
Kitchen Kitchen Island, Eat-in Kitchen, Separate Dining Area
Interior
Interior Features Kitchen, Bath Half, Living Room, Dining Room, 4 Bedrooms, Laundry Room, Bath Full, Bath Second, None
Heating Zoned, Forced Air
Cooling Central Air, Ceiling Fan(s)
Flooring Ceramic Tile, Vinyl-Linoleum
Fireplace false
Appliance Dishwasher, Gas Range/Oven, Microwave, Refrigerator, Gas Water Heater
Heat Source Natural Gas
Exterior
Exterior Feature Open Porch(es)
Garage Spaces 2.0
Utilities Available Electricity Connected, Natural Gas Connected
Roof Type Asphalt
Porch Porch
Parking Type 2 Car Width, Asphalt, Garage, Attached, Driveway, On Street
Building
Story 2
Sewer Public Sewer
Water Public
Architectural Style Colonial, Two Story
Others
Senior Community no
Tax ID 200002000000002301
Ownership See Remarks
Energy Description Natural Gas
Read Less Info
Want to know what your home might be worth? Contact us for a FREE valuation!

Our team is ready to help you sell your home for the highest possible price ASAP


GET MORE INFORMATION






