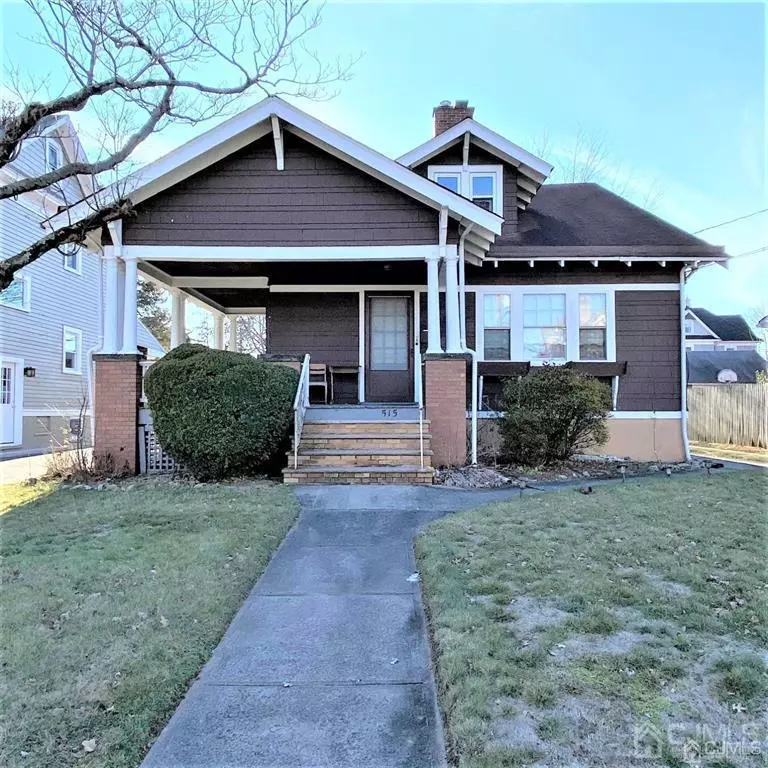$405,000
$419,900
3.5%For more information regarding the value of a property, please contact us for a free consultation.
3 Beds
2 Baths
1,479 SqFt
SOLD DATE : 04/28/2023
Key Details
Sold Price $405,000
Property Type Single Family Home
Sub Type Single Family Residence
Listing Status Sold
Purchase Type For Sale
Square Footage 1,479 sqft
Price per Sqft $273
Subdivision Northside
MLS Listing ID 2308468R
Sold Date 04/28/23
Style Remarks,Custom Home,Two Story
Bedrooms 3
Full Baths 2
Originating Board CJMLS API
Year Built 1938
Annual Tax Amount $9,385
Tax Year 2022
Lot Size 7,501 Sqft
Acres 0.1722
Lot Dimensions 150.00 x 50.00
Property Description
Picture yourself and your friends gathered on this large front porch watching the world go by! This must see''gem is located in the quaint historical town of Dunellen; close to Rt 22 and 6 short blocks to train station, town. Close to Houses of Worship, High School and 2 parks - only 2 blocks away.You will be impressed as you enter the front door of this Craftsman home and notice plenty of windows and high ceilings. Beautiful oak wood parquet floors in living room beneath carpeting and wood floors with Mahogany inlay on borders in dining room, bedroom, hallway and office. Stained glass window in large Master Bedroom. Chestnut trim with beamed ceilings in large living room and large dining room. Glass book cases with wood pillars separating living room from dining room. Wood burning Fireplace in Living Room. French doors leading out to side front porch from Living Room. Large knotty pine eat-in Kitchen with double stainless steel sinks. Full bath. Upstairs has wood floors with carpeting with one bright bedroom and one large partially finished bedroom with small full bath with large walk-in closet and a bonus Cedar Closet within. Large attic storage.Full cellar (never flooded) with outside entrance. Updated with 200 amps electric panel box in 2021. New steam gas furnace December 2022. Detached one car garage. Great Estate Home sold as is'' needs some TLC.
Location
State NJ
County Middlesex
Community Curbs, Sidewalks
Zoning RA
Rooms
Basement Full, Exterior Entry, Storage Space, Interior Entry, Utility Room, Laundry Facilities
Dining Room Formal Dining Room
Kitchen Eat-in Kitchen
Interior
Interior Features Cedar Closet(s), High Ceilings, 1 Bedroom, 2 Bedrooms, Kitchen, Living Room, Bath Main, Den, Dining Room, Attic, Bath Full, Storage, None
Heating Radiators-Hot Water, Radiators-Steam
Cooling Ceiling Fan(s), None
Flooring Vinyl-Linoleum, Wood
Fireplaces Number 1
Fireplaces Type Wood Burning
Fireplace true
Window Features Screen/Storm Window,Insulated Windows
Appliance Gas Range/Oven, Gas Water Heater
Heat Source Natural Gas
Exterior
Exterior Feature Open Porch(es), Curbs, Door(s)-Storm/Screen, Screen/Storm Window, Sidewalk, Yard, Insulated Pane Windows
Garage Spaces 1.0
Community Features Curbs, Sidewalks
Utilities Available Electricity Connected, Natural Gas Connected
Roof Type Asphalt
Porch Porch
Building
Lot Description Interior Lot, Level
Story 2
Sewer Public Sewer
Water Public
Architectural Style Remarks, Custom Home, Two Story
Others
Senior Community no
Tax ID 0300023000000003
Ownership Fee Simple
Energy Description Natural Gas
Read Less Info
Want to know what your home might be worth? Contact us for a FREE valuation!

Our team is ready to help you sell your home for the highest possible price ASAP


GET MORE INFORMATION






