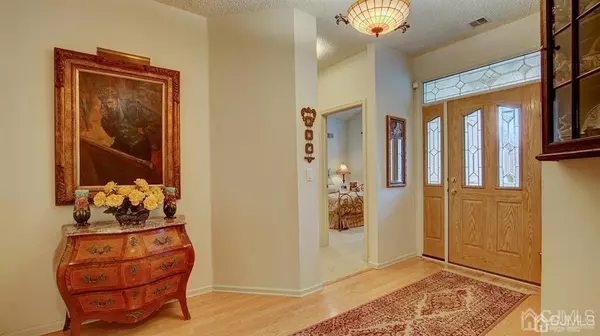$526,000
$500,000
5.2%For more information regarding the value of a property, please contact us for a free consultation.
2 Beds
2 Baths
1,926 SqFt
SOLD DATE : 05/01/2023
Key Details
Sold Price $526,000
Property Type Single Family Home
Sub Type Single Family Residence
Listing Status Sold
Purchase Type For Sale
Square Footage 1,926 sqft
Price per Sqft $273
Subdivision Greenbriar
MLS Listing ID 2309636R
Sold Date 05/01/23
Style Ranch
Bedrooms 2
Full Baths 2
Maintenance Fees $325
HOA Y/N true
Originating Board CJMLS API
Year Built 1999
Annual Tax Amount $6,337
Tax Year 2022
Lot Size 6,851 Sqft
Acres 0.1573
Lot Dimensions 1.00 x 1.00
Property Description
Fabulous very well maintained Barrington II Model in Greenbriar at Whittingham, Monroe's premier 55+ Community! Immaculate fully detached Ranch with so much to offer....2 spacious bedrooms, 2 full baths, Kitchen with center island, formal dining room and great open concept floor plan. Den/Office with pocket doors. Large Great Room with vaulted ceilings, skylights and sliders that open to paver patio with Awning. An abundance of recessed lighting, wood floors, ceiling fans, custom window treatments, NEW ROOF, 2-car garage and much more. Greenbriar amenities include remodeled clubhouse with indoor/outdoor pools, fitness room, restaurant, Golf, Pickleball, Tennis, Nurse and Security 24/7/365. Won't last!
Location
State NJ
County Middlesex
Community Art/Craft Facilities, Billiard Room, Movie/Stage, Clubhouse, Nurse 24 Hours, Outdoor Pool, Fitness Center, Restaurant, Gated, Golf 9 Hole, Indoor Pool, Tennis Court(S)
Zoning PRC
Rooms
Basement Slab
Dining Room Formal Dining Room
Kitchen Kitchen Island, Pantry, Eat-in Kitchen
Interior
Interior Features Blinds, Drapes-See Remarks, High Ceilings, Skylight, Vaulted Ceiling(s), Entrance Foyer, 2 Bedrooms, Kitchen, Library/Office, Living Room, Bath Full, Bath Main, Dining Room, Utility Room, Attic, None
Heating Forced Air
Cooling Central Air
Flooring Carpet, Wood
Fireplace false
Window Features Blinds,Drapes,Skylight(s)
Appliance Dishwasher, Dryer, Gas Range/Oven, Microwave, Refrigerator, Oven, Washer, Gas Water Heater
Heat Source Natural Gas
Exterior
Exterior Feature Lawn Sprinklers, Patio
Garage Spaces 2.0
Pool Outdoor Pool, Indoor
Community Features Art/Craft Facilities, Billiard Room, Movie/Stage, Clubhouse, Nurse 24 Hours, Outdoor Pool, Fitness Center, Restaurant, Gated, Golf 9 Hole, Indoor Pool, Tennis Court(s)
Utilities Available Cable TV, Underground Utilities
Roof Type Asphalt
Handicap Access See Remarks
Porch Patio
Parking Type 2 Car Width, Garage, Attached, Driveway
Building
Lot Description Level
Story 1
Sewer Public Sewer
Water Public
Architectural Style Ranch
Others
HOA Fee Include Amenities-Some,Management Fee,Common Area Maintenance,Reserve Fund,Health Care Center/Nurse,Snow Removal,Trash,Maintenance Grounds
Senior Community yes
Tax ID 12000484000188
Ownership Fee Simple
Security Features Security Gate
Energy Description Natural Gas
Pets Description Yes
Read Less Info
Want to know what your home might be worth? Contact us for a FREE valuation!

Our team is ready to help you sell your home for the highest possible price ASAP


GET MORE INFORMATION






