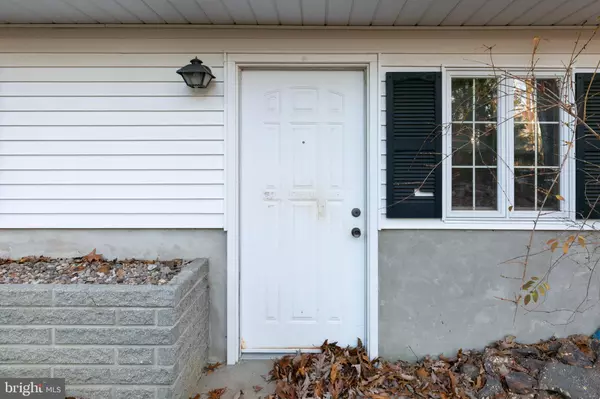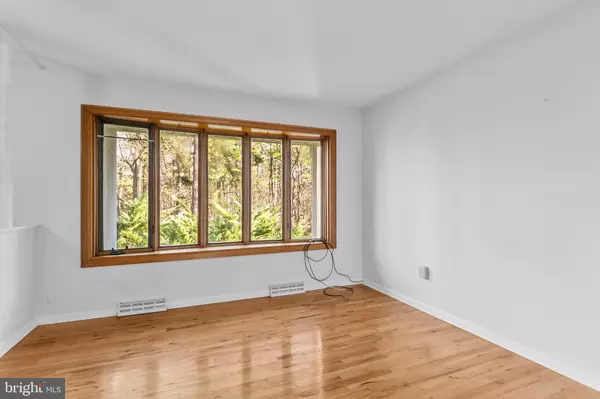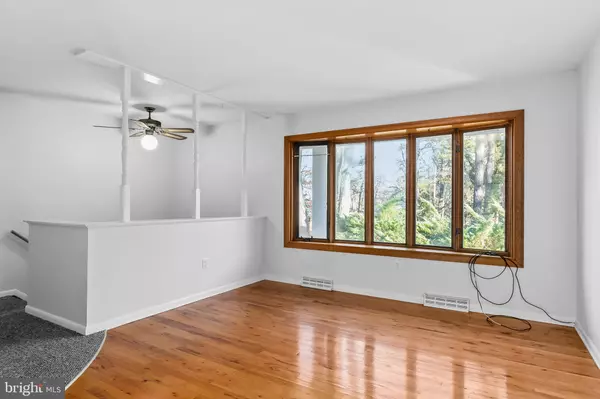$299,000
$299,000
For more information regarding the value of a property, please contact us for a free consultation.
4 Beds
2 Baths
2,062 SqFt
SOLD DATE : 06/01/2023
Key Details
Sold Price $299,000
Property Type Single Family Home
Sub Type Detached
Listing Status Sold
Purchase Type For Sale
Square Footage 2,062 sqft
Price per Sqft $145
Subdivision Lebanon Lakes
MLS Listing ID NJBL2037418
Sold Date 06/01/23
Style Bi-level
Bedrooms 4
Full Baths 1
Half Baths 1
HOA Y/N N
Abv Grd Liv Area 2,062
Originating Board BRIGHT
Year Built 1969
Annual Tax Amount $6,867
Tax Year 2022
Lot Size 0.388 Acres
Acres 0.39
Lot Dimensions 118 x 179
Property Description
MADE IN THE SHADE! This home is situated in the cradle of privacy with a wooded location sequestered to the back of the Lebanon Lakes community with nearby access to acres upon acres of woods and State Forest. 4 bedroom, 1 1/2 bath home with enclosed glassed Sunroom that overlooks the back yard area.
Floor to ceiling brick woodburning fireplace with insert in the spacious lower level family room area that is made for toe warming! Large workshop space for the Handyman or Hobbyist with separate entrance access. EXCEPTIONAL VALUE with loads of possibilities! Property being sold "as is". Buyer is responsible for all inspections/certifications. Property located in Woodland Township. Browns Mills address is due to the property being serviced as to mail delivery through the Browns Mills Post Office.
***Seller is in the process of installing a new septic system to the property which will be completed prior to closing with all necessary permits and approvals.***
Location
State NJ
County Burlington
Area Woodland Twp (20339)
Zoning RESIDENTIAL
Rooms
Other Rooms Living Room, Dining Room, Bedroom 2, Bedroom 3, Bedroom 4, Kitchen, Family Room, Bedroom 1, Workshop
Main Level Bedrooms 3
Interior
Interior Features Carpet, Ceiling Fan(s), Combination Dining/Living, Combination Kitchen/Dining, Dining Area, Floor Plan - Traditional, Kitchen - Eat-In, Stall Shower
Hot Water Electric
Heating Forced Air
Cooling Central A/C
Flooring Hardwood, Ceramic Tile, Carpet
Fireplaces Number 1
Fireplaces Type Brick, Insert, Wood
Equipment Oven/Range - Electric, Refrigerator, Washer, Dryer
Fireplace Y
Window Features Replacement,Vinyl Clad
Appliance Oven/Range - Electric, Refrigerator, Washer, Dryer
Heat Source Oil
Laundry Lower Floor
Exterior
Fence Chain Link, Rear
Water Access N
View Trees/Woods
Roof Type Asphalt,Shingle
Accessibility 2+ Access Exits
Garage N
Building
Lot Description Backs to Trees, Front Yard, Premium, Private, Rear Yard, Rural, Secluded, SideYard(s), Trees/Wooded
Story 2
Foundation Block
Sewer On Site Septic
Water Private, Well
Architectural Style Bi-level
Level or Stories 2
Additional Building Above Grade, Below Grade
New Construction N
Schools
High Schools Seneca H.S.
School District Lenape Regional High
Others
Senior Community No
Tax ID 39-07210-00006
Ownership Fee Simple
SqFt Source Assessor
Acceptable Financing Conventional, FHA, VA, USDA
Listing Terms Conventional, FHA, VA, USDA
Financing Conventional,FHA,VA,USDA
Special Listing Condition Standard
Read Less Info
Want to know what your home might be worth? Contact us for a FREE valuation!

Our team is ready to help you sell your home for the highest possible price ASAP

Bought with Patricia Denney • RE/MAX Preferred - Medford

GET MORE INFORMATION






