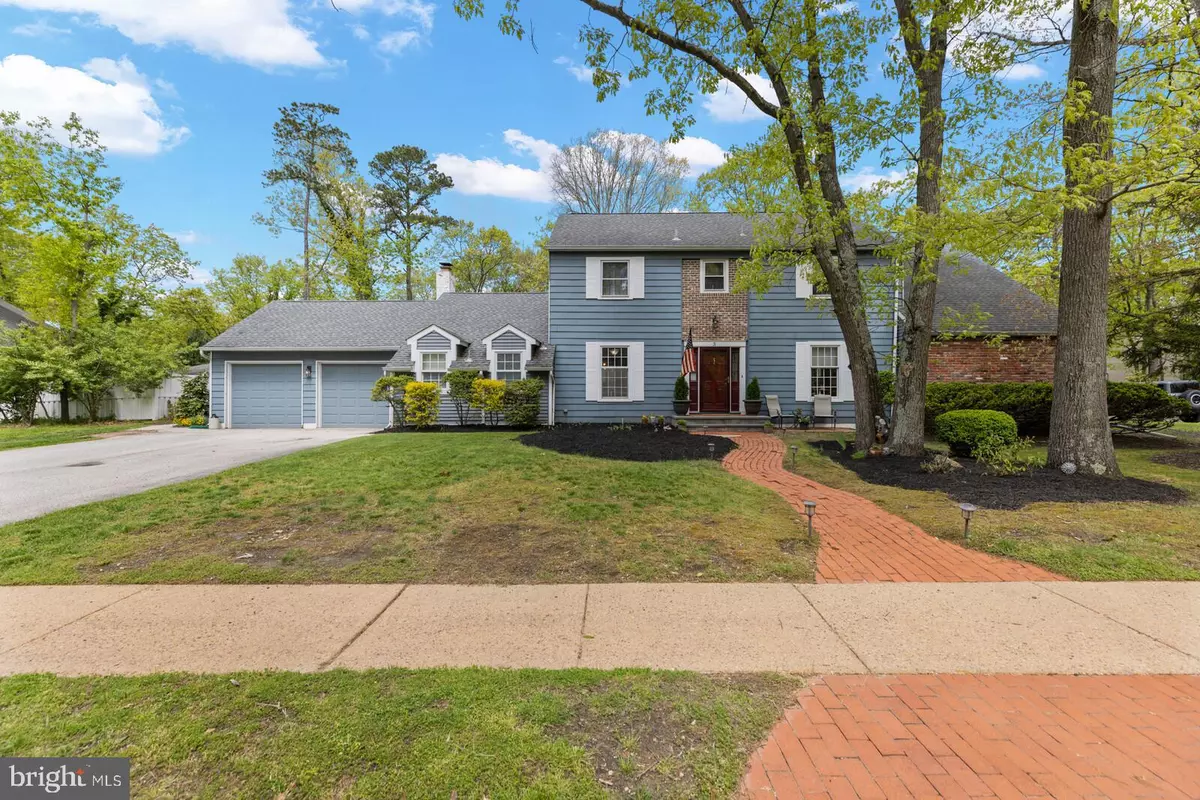$630,000
$599,900
5.0%For more information regarding the value of a property, please contact us for a free consultation.
5 Beds
4 Baths
3,488 SqFt
SOLD DATE : 06/27/2023
Key Details
Sold Price $630,000
Property Type Single Family Home
Sub Type Detached
Listing Status Sold
Purchase Type For Sale
Square Footage 3,488 sqft
Price per Sqft $180
Subdivision Alluvium
MLS Listing ID NJCD2046990
Sold Date 06/27/23
Style Colonial
Bedrooms 5
Full Baths 3
Half Baths 1
HOA Y/N N
Abv Grd Liv Area 3,488
Originating Board BRIGHT
Year Built 1974
Annual Tax Amount $13,655
Tax Year 2022
Lot Size 0.390 Acres
Acres 0.39
Lot Dimensions 0.00 x 0.00
Property Description
**Showings will only be during the open houses: Saturday, 5/6 from 2-4 and Sunday, 5/7 from 1-4. Your search is over, this one has it all! Welcome home to 3 Hollybrook Way in desirable Alluvium neighborhood with Voorhees/Eastern school district. This home sits on a large corner lot and features over 3400 square feet of luxury living space. This home is sure to please and easy to fall in love with. Step inside and you will find gleaming hardwood flooring in the entry way, formal living and dining areas, first floor office and in the kitchen. This magnificent eat-in kitchen features cherry cabinetry, corian countertops, ceramic tile backsplash, recessed lighting, stainless steel appliances and upgraded lighting. Adjacent is the sunken family room which features luxury vinyl flooring, crown molding, a lovely wall of windows for plenty of natural light and stunning cherry woodwork and a gas fireplace with white brick surround, an incredible focal point in this room. From here you will also find a storage/hobby room, half bathroom, laundry room and access to your 2-car garage. On the opposite side of this spacious home you will find your in-law suite. This space has its own private entrance and includes a sitting/living room with gas fireplace, breakfast area (overlooking the pool and backyard), a large bedroom, a full bathroom and a kitchenette! On the second level of this extraordinary home you will find 4 additional bedrooms, including a primary suite complete with Brazilian Cherry hardwood flooring, an attached full bathroom, a huge walk in closet AND a private dressing room. You also have walk-in access to your attic space for even more storage! An updated guest bathroom completes the upper level. If this all weren't enough, this home also has a finished basement with wet bar and a rec/play room. Next up is your back yard oasis, you can vacation right at home with your inground, heated, Gunite pool (new coping in 2017), tiki bar with storage area, a concrete pool decking and beautiful brick patio and walkways. Other upgrades include a 50yr dimensional shingle, (2) water heaters, one 40 gallon and one 50 gallon and 2-zone HVAC. Schedule your tour today, you won't want to miss this one!!
Location
State NJ
County Camden
Area Voorhees Twp (20434)
Zoning 100A
Rooms
Basement Partially Finished
Main Level Bedrooms 1
Interior
Hot Water Natural Gas
Heating Forced Air
Cooling Central A/C
Fireplaces Number 2
Fireplaces Type Gas/Propane
Fireplace Y
Heat Source Natural Gas
Laundry Main Floor
Exterior
Garage Garage - Front Entry, Built In, Inside Access
Garage Spaces 2.0
Fence Fully
Pool Heated, Gunite, In Ground
Waterfront N
Water Access N
Accessibility None
Parking Type Attached Garage
Attached Garage 2
Total Parking Spaces 2
Garage Y
Building
Story 2
Foundation Block
Sewer Public Sewer
Water Public
Architectural Style Colonial
Level or Stories 2
Additional Building Above Grade, Below Grade
New Construction N
Schools
Middle Schools Voorhees M.S.
High Schools Eastern H.S.
School District Eastern Camden County Reg Schools
Others
Senior Community No
Tax ID 34-00230 08-00023
Ownership Fee Simple
SqFt Source Assessor
Acceptable Financing Cash, Conventional, FHA, VA
Listing Terms Cash, Conventional, FHA, VA
Financing Cash,Conventional,FHA,VA
Special Listing Condition Standard
Read Less Info
Want to know what your home might be worth? Contact us for a FREE valuation!

Our team is ready to help you sell your home for the highest possible price ASAP

Bought with Devin Dinofa • Keller Williams Realty - Moorestown

GET MORE INFORMATION






