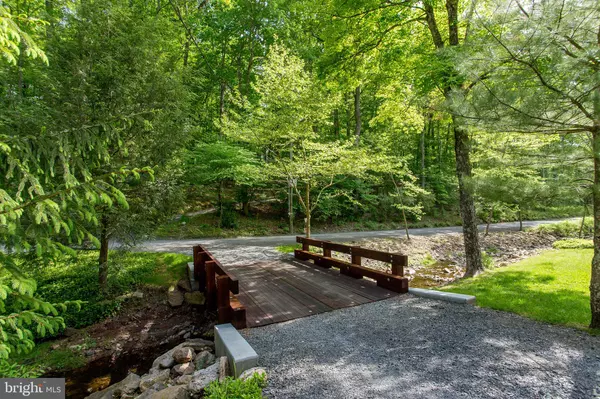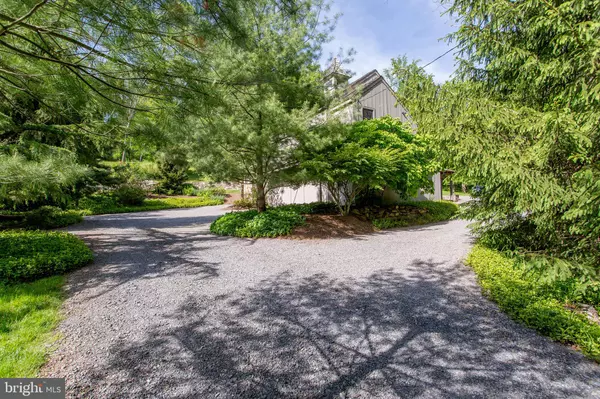$1,175,000
$1,075,000
9.3%For more information regarding the value of a property, please contact us for a free consultation.
2 Beds
3 Baths
2,052 SqFt
SOLD DATE : 06/30/2023
Key Details
Sold Price $1,175,000
Property Type Single Family Home
Sub Type Detached
Listing Status Sold
Purchase Type For Sale
Square Footage 2,052 sqft
Price per Sqft $572
Subdivision Delaware Twp
MLS Listing ID NJHT2001968
Sold Date 06/30/23
Style Colonial
Bedrooms 2
Full Baths 2
Half Baths 1
HOA Y/N N
Abv Grd Liv Area 2,052
Originating Board BRIGHT
Year Built 1740
Annual Tax Amount $17,404
Tax Year 2021
Lot Size 4.857 Acres
Acres 4.86
Lot Dimensions 0.00 x 0.00
Property Description
This enchanting historic home is ideally situated down a quiet country road on over four pastoral and private acres, yet just minutes to Stockton and the surrounding river towns. Beautiful hardscaping and lush mature landscaping welcome you home, and a Dutch door ushers you inside where period details have been lovingly preserved and merge seamlessly with today’s modern amenities. Gleaming original random-width pine floors, exposed stone walls, gorgeous mill work, and architectural details draw you deeper into this one-of-a-kind home. The warm and sunny den boasts a fieldstone fireplace with wood stove insert, exposed beams, abundant natural light from many windows, and sliding glass doors leading out to the expansive stone patio. Enjoy peace and quiet while surrounded by nature and endless green views in what feels like a European courtyard. The eat-in kitchen features stainless steel appliances, tile backsplash, center island, abundant storage, and charming built-in window seat set beneath a large picture window. A lovely powder room is adjacent. Continue on into the well-sized dining room with exposed stone wall, built-in window seat, and gas fireplace. Just beyond, a large and inviting living room is anchored by a wood burning fireplace with ornate mantel flanked by built-in cupboards, and has a door out to the rocking chair front porch, as well as direct access to the back patio creating great flow for easy entertaining. Upstairs, the primary bedroom suite is awash in sunlight, has two closets, and an ensuite bathroom with tiled shower. Another sweet bedroom is serviced by a full hall bathroom. The grounds are truly special with extensive stonework, and a beautiful two car garage with large usable loft space with electric that would make a great studio, workshop or home office. Fall in love with the splendor of times gone by, while enjoying today’s every comfort in this stunning property.
Location
State NJ
County Hunterdon
Area Delaware Twp (21007)
Zoning A-1
Rooms
Basement Full, Unfinished
Main Level Bedrooms 2
Interior
Hot Water Propane
Heating Forced Air
Cooling Central A/C
Fireplaces Number 3
Fireplaces Type Gas/Propane, Free Standing, Wood
Fireplace Y
Heat Source Propane - Leased
Exterior
Parking Features Covered Parking, Oversized, Other
Garage Spaces 4.0
Carport Spaces 2
Water Access N
Roof Type Metal,Slate,Shake
Accessibility None
Total Parking Spaces 4
Garage Y
Building
Story 2
Foundation Stone
Sewer On Site Septic
Water Well
Architectural Style Colonial
Level or Stories 2
Additional Building Above Grade, Below Grade
New Construction N
Schools
High Schools Hunterdon Central
School District Delaware Township Public Schools
Others
Senior Community No
Tax ID 07-00056-00003
Ownership Fee Simple
SqFt Source Assessor
Special Listing Condition Standard
Read Less Info
Want to know what your home might be worth? Contact us for a FREE valuation!

Our team is ready to help you sell your home for the highest possible price ASAP

Bought with Non Member • Non Subscribing Office

GET MORE INFORMATION






