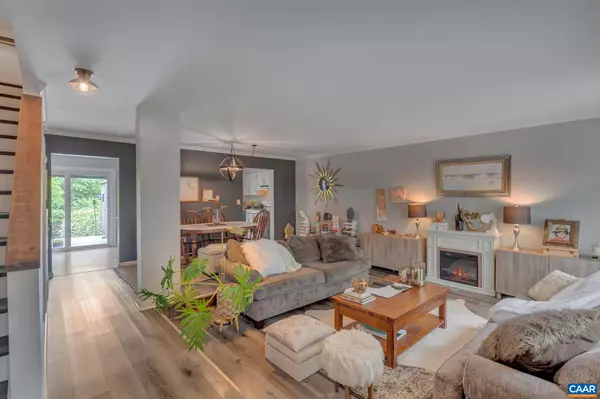$325,000
$299,900
8.4%For more information regarding the value of a property, please contact us for a free consultation.
3 Beds
3 Baths
1,408 SqFt
SOLD DATE : 07/07/2023
Key Details
Sold Price $325,000
Property Type Townhouse
Sub Type Interior Row/Townhouse
Listing Status Sold
Purchase Type For Sale
Square Footage 1,408 sqft
Price per Sqft $230
Subdivision Minor Townhouses
MLS Listing ID 641955
Sold Date 07/07/23
Style Other
Bedrooms 3
Full Baths 2
Half Baths 1
Condo Fees $150
HOA Fees $85/mo
HOA Y/N Y
Abv Grd Liv Area 1,408
Originating Board CAAR
Year Built 1983
Annual Tax Amount $2,070
Tax Year 2023
Lot Size 1,742 Sqft
Acres 0.04
Property Description
Enjoy comfortable and convenient living in this sweet Minor Ridge townhome! This charming three bedroom, two and a half bath home features an open-concept living and dining area and eat-in kitchen, freshly painted interior, and adorable custom touches. All three bedrooms, including the large primary suite with multiple closets and its own full bath, are located on the second floor, along with laundry. Relax and unwind on your private patio off of the kitchen, and find plenty of additional storage in the shed. The HOA-maintained, tree-lined green spaces both in front and behind the property create a park-like setting, but with incredible proximity to shopping, restaurants, and schools. Walk or bike to the nearby Charlotte Yancey Humphris Park which offers 1.5 miles of paved trails meandering through 25 forested acres. Commuting to work or exploring the city is simple, thanks to easy access to major highways and public transportation. Schedule a tour to see this sweet home in person or visit the Open House: Saturday, May 27th 1 to 3pm.
Location
State VA
County Albemarle
Zoning R
Rooms
Other Rooms Living Room, Dining Room, Primary Bedroom, Kitchen, Laundry, Primary Bathroom, Full Bath, Half Bath, Additional Bedroom
Interior
Interior Features Breakfast Area, Kitchen - Eat-In, Primary Bath(s)
Heating Central, Heat Pump(s)
Cooling Central A/C, Heat Pump(s)
Equipment Dryer, Washer, Dishwasher, Disposal, Oven/Range - Electric, Microwave, Refrigerator
Fireplace N
Appliance Dryer, Washer, Dishwasher, Disposal, Oven/Range - Electric, Microwave, Refrigerator
Exterior
Roof Type Composite
Accessibility None
Garage N
Building
Story 2
Foundation Slab
Sewer Public Sewer
Water Public
Architectural Style Other
Level or Stories 2
Additional Building Above Grade, Below Grade
New Construction N
Schools
Elementary Schools Agnor-Hurt
Middle Schools Burley
High Schools Albemarle
School District Albemarle County Public Schools
Others
HOA Fee Include Trash
Ownership Other
Special Listing Condition Standard
Read Less Info
Want to know what your home might be worth? Contact us for a FREE valuation!

Our team is ready to help you sell your home for the highest possible price ASAP

Bought with TAYLOR AVERITTE • NEST REALTY GROUP

GET MORE INFORMATION






