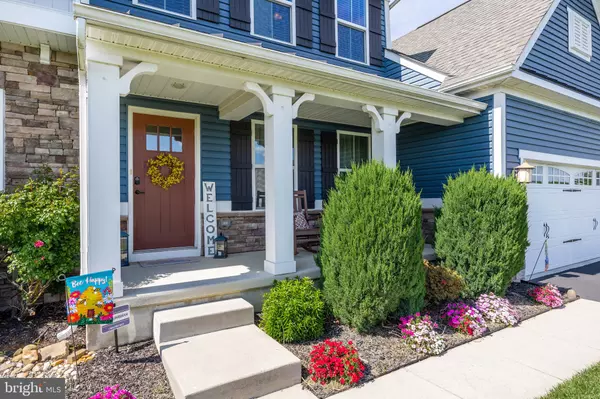$740,000
$749,900
1.3%For more information regarding the value of a property, please contact us for a free consultation.
5 Beds
4 Baths
2,836 SqFt
SOLD DATE : 07/13/2023
Key Details
Sold Price $740,000
Property Type Single Family Home
Sub Type Detached
Listing Status Sold
Purchase Type For Sale
Square Footage 2,836 sqft
Price per Sqft $260
Subdivision Orchard Farms
MLS Listing ID NJBL2045922
Sold Date 07/13/23
Style Colonial
Bedrooms 5
Full Baths 4
HOA Fees $110/mo
HOA Y/N Y
Abv Grd Liv Area 2,836
Originating Board BRIGHT
Year Built 2016
Annual Tax Amount $17,748
Tax Year 2022
Lot Size 1.020 Acres
Acres 1.02
Lot Dimensions 0.00 x 0.00
Property Description
Welcome home to 1311 Pear Tree Court… presenting a beautiful 5 bedroom, 4 full bath Colonial that is situated on an acre lot in “Orchard Farms,” a newly built community in Delran that is only 7 years young. And this “Ravenna” model conveniently features a first floor bedroom and full bath that can be used as an in-law suite for easy living! As you arrive at the home, you’ll notice the well-manicured landscaping, oversized driveway leading to the 2-car carriage house garage doors, and charming front porch that sets the tone for the warm and welcoming ambiance that you'll find throughout this home. Upon entry, you'll be impressed by the Bruce hand scraped wide planked oak hardwoods that flow throughout the majority of the first floor. The formal living and dining rooms offer wide crown moldings, creating an elegant space for gatherings with loved ones. The open concept kitchen, breakfast area, and family room are perfect for entertaining. The kitchen offers antique white wood cabinetry, glistening granite counters, tiled backsplash, stainless steel appliances that include a double oven, a large center island with pendant lighting and seating for 4 that is perfect for casual dining or food preparation. Adjacent to the kitchen is family room with stacked stone gas fireplace and the light and airy breakfast area, with a french door leading out to the maintenance-free deck. Upstairs, you'll find the primary suite, complete with a tray ceiling and a full bath featuring modern finishes, a tiled shower with glass doors, and private water closet. A large walk-in closet completes the space. There are 3 additional bedrooms all of ample size, and a full hall bath with modern, neutral finishes. There is also a convenient laundry room on the upper level. The finished basement offers even more space to spread out with an additional living area, theatre room or can be used as a home office, storage room, and a large storage room. Plus, there is a tankless hot water heater. Outside, the large backyard features a deck and a fire pit area, a great space for hosting outdoor gatherings. The potential for even more customization is limitless, making this home the perfect canvas for your personal touches. This home is a rare find in the coveted “Orchard Farms” community, offering the perfect blend of luxury and comfort. Conveniently located near I-295, NJ Turnpike, Rt 130, shopping, and in close proximity to Philadelphia! Schedule your tour today!
Location
State NJ
County Burlington
Area Delran Twp (20310)
Zoning RES.
Rooms
Other Rooms Living Room, Dining Room, Primary Bedroom, Bedroom 2, Bedroom 3, Bedroom 4, Bedroom 5, Kitchen, Basement, Breakfast Room, Storage Room
Basement Full, Partially Finished
Main Level Bedrooms 1
Interior
Interior Features Breakfast Area, Carpet, Ceiling Fan(s), Chair Railings, Crown Moldings, Dining Area, Family Room Off Kitchen, Kitchen - Eat-In, Kitchen - Island, Pantry, Primary Bath(s), Recessed Lighting, Tub Shower, Walk-in Closet(s), Wood Floors
Hot Water Natural Gas
Heating Forced Air
Cooling Central A/C
Flooring Carpet, Ceramic Tile, Hardwood
Fireplaces Number 1
Fireplaces Type Gas/Propane, Stone
Equipment Dishwasher, Dryer, Oven - Self Cleaning, Oven - Double, Oven - Wall, Oven/Range - Gas, Refrigerator, Washer
Fireplace Y
Appliance Dishwasher, Dryer, Oven - Self Cleaning, Oven - Double, Oven - Wall, Oven/Range - Gas, Refrigerator, Washer
Heat Source Natural Gas
Laundry Upper Floor
Exterior
Exterior Feature Deck(s), Porch(es)
Garage Garage - Front Entry, Garage Door Opener, Inside Access
Garage Spaces 2.0
Waterfront N
Water Access N
Roof Type Pitched,Shingle
Accessibility None
Porch Deck(s), Porch(es)
Parking Type Attached Garage, Driveway
Attached Garage 2
Total Parking Spaces 2
Garage Y
Building
Story 2
Foundation Concrete Perimeter
Sewer Public Sewer
Water Public
Architectural Style Colonial
Level or Stories 2
Additional Building Above Grade, Below Grade
New Construction N
Schools
Elementary Schools Millbridge E.S.
Middle Schools Delran M.S.
High Schools Delran H.S.
School District Delran Township Public Schools
Others
HOA Fee Include Common Area Maintenance
Senior Community No
Tax ID 10-00117 01-00027
Ownership Fee Simple
SqFt Source Assessor
Acceptable Financing Cash, Conventional, FHA, VA
Listing Terms Cash, Conventional, FHA, VA
Financing Cash,Conventional,FHA,VA
Special Listing Condition Standard
Read Less Info
Want to know what your home might be worth? Contact us for a FREE valuation!

Our team is ready to help you sell your home for the highest possible price ASAP

Bought with Deanna R Kozak • RE/MAX ONE Realty-Moorestown

GET MORE INFORMATION






