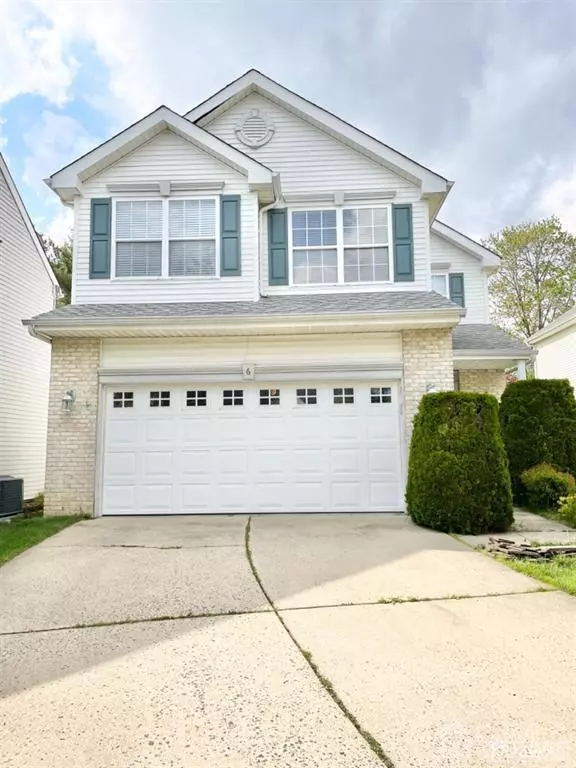$595,000
$569,900
4.4%For more information regarding the value of a property, please contact us for a free consultation.
3 Beds
2.5 Baths
2,107 SqFt
SOLD DATE : 07/11/2023
Key Details
Sold Price $595,000
Property Type Single Family Home
Sub Type Single Family Residence
Listing Status Sold
Purchase Type For Sale
Square Footage 2,107 sqft
Price per Sqft $282
Subdivision Spring Knolls
MLS Listing ID 2311653R
Sold Date 07/11/23
Style Colonial
Bedrooms 3
Full Baths 2
Half Baths 1
HOA Fees $160/mo
HOA Y/N true
Originating Board CJMLS API
Year Built 1993
Annual Tax Amount $9,787
Tax Year 2022
Lot Size 4,499 Sqft
Acres 0.1033
Lot Dimensions 100.00 x 45.00
Property Description
Spacious and bright three bedroom two and a half bath home located on a cul-de-sac in desirable Spring Knolls. Enter the two story formal living room which opens up into the adjacent formal dining room. Continue on into the beautifully renovated eat in kitchen with center island complete with stainless steal appliances. The inviting family room includes a wood burning fireplace and sliding doors that lead to a beautiful paver patio in the backyard. An updated half bath and hardwood floors complete the first floor. The large primary bedroom boasts vaulted ceilings, a spacious closet and spa-like primary bathroom with a seamless glass shower stall, double sinks and jacuzzi tub. The second floor also has two additional bedrooms with hardwood floors, updated full main bath and laundry room. Pull down stairs lead to full attic with flooring for additional storage. This home has many updates including newer HVAC and hot water heater. The oversized attached 2 car garage provides even more storage.There is plenty of parking with a driveway that can fit up to four cars. This property is a premium lot which backs to open space and is conveniently located to NYC buses.
Location
State NJ
County Middlesex
Community Playground, See Remarks, Jog/Bike Path, Sidewalks
Zoning R20
Rooms
Basement Slab
Dining Room Formal Dining Room
Kitchen Granite/Corian Countertops, Kitchen Island, Eat-in Kitchen
Interior
Interior Features Cathedral Ceiling(s), Drapes-See Remarks, Shades-Existing, Skylight, Kitchen, Bath Half, Living Room, Dining Room, Family Room, 3 Bedrooms, Laundry Room, Bath Full, Bath Main, Attic, Storage
Heating Forced Air
Cooling Central Air
Flooring Carpet, Wood
Fireplaces Number 1
Fireplaces Type Wood Burning
Fireplace true
Window Features Drapes,Shades-Existing,Skylight(s)
Appliance Dishwasher, Dryer, Gas Range/Oven, Refrigerator, Washer, Gas Water Heater
Heat Source Natural Gas
Exterior
Exterior Feature Lawn Sprinklers, Patio, Door(s)-Storm/Screen, Sidewalk, Yard
Garage Spaces 2.0
Community Features Playground, See Remarks, Jog/Bike Path, Sidewalks
Utilities Available Underground Utilities
Roof Type Asphalt
Porch Patio
Parking Type Concrete, 2 Car Width, Additional Parking, Garage, Attached, Parking Pad, Driveway
Building
Lot Description Near Shopping, Backs to Park Land, Cul-De-Sac, Level
Story 2
Sewer Public Sewer
Water Public
Architectural Style Colonial
Others
HOA Fee Include Snow Removal,Trash,Maintenance Grounds
Senior Community no
Tax ID 1513327000000006
Ownership Fee Simple
Energy Description Natural Gas
Read Less Info
Want to know what your home might be worth? Contact us for a FREE valuation!

Our team is ready to help you sell your home for the highest possible price ASAP


GET MORE INFORMATION






