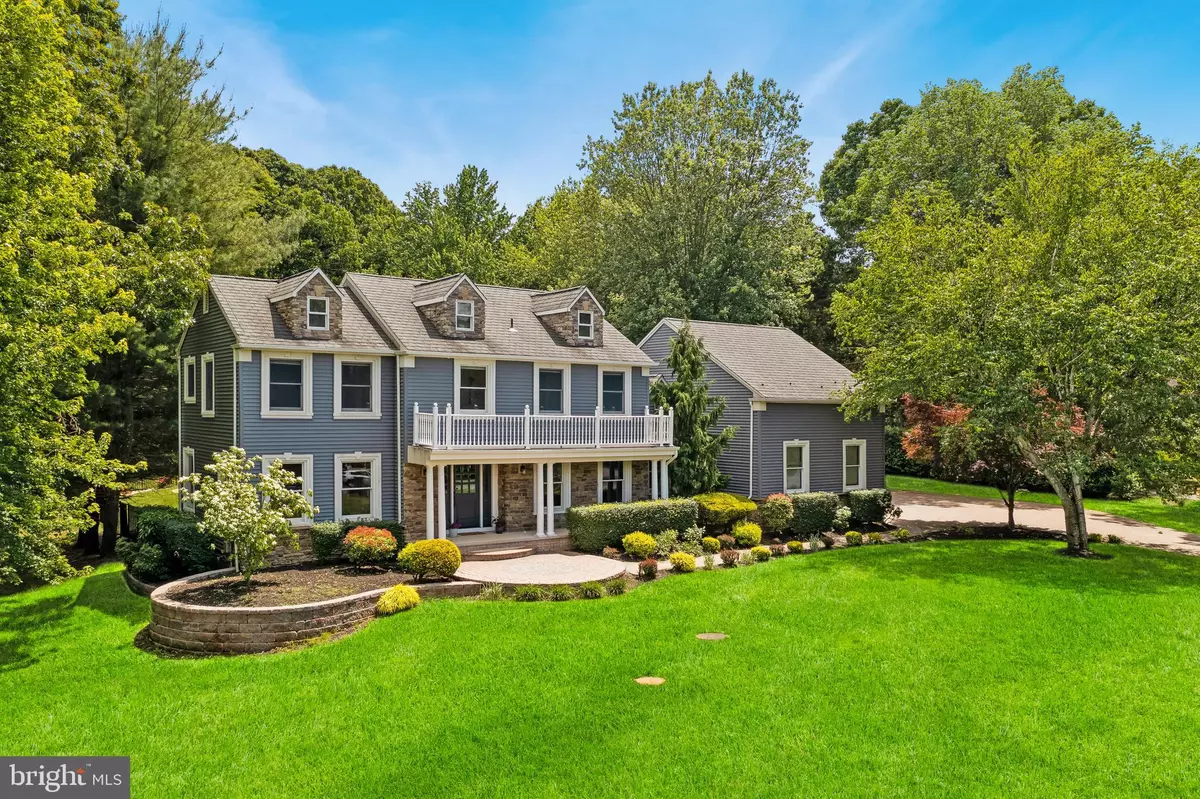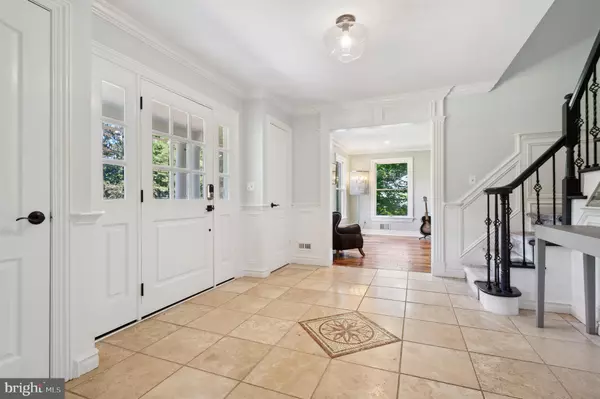$979,000
$979,000
For more information regarding the value of a property, please contact us for a free consultation.
5 Beds
4 Baths
3,039 SqFt
SOLD DATE : 07/20/2023
Key Details
Sold Price $979,000
Property Type Single Family Home
Sub Type Detached
Listing Status Sold
Purchase Type For Sale
Square Footage 3,039 sqft
Price per Sqft $322
Subdivision None Available
MLS Listing ID NJMM2001742
Sold Date 07/20/23
Style Colonial
Bedrooms 5
Full Baths 2
Half Baths 2
HOA Y/N N
Abv Grd Liv Area 3,039
Originating Board BRIGHT
Year Built 1986
Annual Tax Amount $14,249
Tax Year 2022
Lot Size 1.837 Acres
Acres 1.84
Lot Dimensions 0.00 x 0.00
Property Description
Please see attached document highlighting the wonderful details about this gorgeous home! More than a home, it’s a lifestyle. 11 Orchard Hill Drive perfectly balances a classic center hall colonial layout with the needs of contemporary living. Essential features for the way today’s upscale suburban homeowner lives, works and plays are all here - a first floor office; a finished basement; a large bonus room with a half bath and its own staircase that suits multi-generational needs, studio space, play room or fifth bedroom; a spacious mud / laundry room; and the absolute jaw-dropping 1.84-acre yard with manicured landscaping, beautiful hardscaping, a covered patio with two ceiling fans, and a resort-worthy in-ground pool. The light-filled foyer immediately sets the tone - chic and comfortable in equal measure - for the rest of the house, with box panel and crown molding, a ledge stone accent wall and wrought iron balusters lining the staircase. The formal living room and dining room, both with hardwood floors, flank the entryway. The family room showcases a fireplace that’s been updated to reflect a modern aesthetic with shiplap above the wood mantle, a tile surround, and built-in cabinets on either side, below windows providing natural light and views to the picturesque backyard. Sliding glass doors access the covered patio. The kitchen is bright and spacious and provides the touches so desired by today’s savvy homebuyer - plenty of cabinet space, granite countertops, stainless steel appliances, tile backsplash, a peninsula with plenty of counter space for food prep and serving, and a roomy breakfast area with skylights and a walk-in bay window overlooking the pool. Just off the kitchen, an office is steeped in style, with a vaulted ceiling, accent walls and a multi-globe light fixture. Just past the kitchen, a hallway leads to the entrance to the garage, a door leading to the patio, a back staircase to the bonus room, and the mud / laundry room with wash tub, newer washer and dryer and plenty of space for landing zone essentials. Ascend the main staircase to access the primary suite, three additional bedrooms and a second full bath. The primary suite has a pocket door entry to the en suite bath where you’ll find a fabulous freestanding tub, separate shower with seamless glass shower doors, granite topped dual sink vanity, and shiplap walls. The recently finished basement provides additional space for entertaining and everyday living. A built-in desk is ideal for study from home space, while a workout room with interlocking rubber gym flooring will inspire you to achieve your fitness goals. A closet with wine racks and a full wall height temperature controlled wine refrigerator will delight the oenophile. Smart home features include Nest thermostats and front door lock system. Additional features include an irrigation system, EV charger in garage, Sonos dual speaker system by pool and patio. Located within the award-winning Freehold Regional School District and a 30 minute drive to the beach, 45 minutes to Newark Airport, 40 minutes to Princeton, and an hour to NYC or Philly. The local area offers proximity to gorgeous parks, multiple golf courses, Freehold Mall and more.
Location
State NJ
County Monmouth
Area Manalapan Twp (21328)
Zoning SF-80
Rooms
Basement Fully Finished, Heated
Interior
Hot Water Oil, Natural Gas
Cooling Central A/C
Fireplaces Number 2
Fireplaces Type Wood
Fireplace Y
Heat Source Natural Gas Available, Oil
Laundry Main Floor
Exterior
Garage Garage - Side Entry, Inside Access
Garage Spaces 7.0
Waterfront N
Water Access N
View Trees/Woods
Accessibility None
Parking Type Attached Garage, Driveway
Attached Garage 2
Total Parking Spaces 7
Garage Y
Building
Story 3
Foundation Other
Sewer On Site Septic
Water Well
Architectural Style Colonial
Level or Stories 3
Additional Building Above Grade, Below Grade
New Construction N
Schools
High Schools Freehold Township H.S.
School District Freehold Regional High Sc Schools
Others
Senior Community No
Tax ID 28-00082-00003 13
Ownership Fee Simple
SqFt Source Assessor
Special Listing Condition Standard
Read Less Info
Want to know what your home might be worth? Contact us for a FREE valuation!

Our team is ready to help you sell your home for the highest possible price ASAP

Bought with Non Member • Non Subscribing Office

GET MORE INFORMATION






