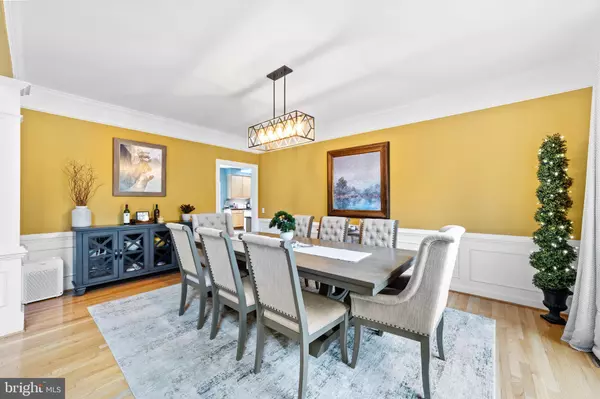$875,000
$789,000
10.9%For more information regarding the value of a property, please contact us for a free consultation.
4 Beds
5 Baths
3,335 SqFt
SOLD DATE : 07/20/2023
Key Details
Sold Price $875,000
Property Type Single Family Home
Sub Type Detached
Listing Status Sold
Purchase Type For Sale
Square Footage 3,335 sqft
Price per Sqft $262
Subdivision Short Hills
MLS Listing ID NJCD2049572
Sold Date 07/20/23
Style Traditional
Bedrooms 4
Full Baths 4
Half Baths 1
HOA Y/N N
Abv Grd Liv Area 3,335
Originating Board BRIGHT
Year Built 1995
Annual Tax Amount $20,625
Tax Year 2022
Lot Size 0.480 Acres
Acres 0.48
Lot Dimensions 116.00 x 180.00
Property Description
Welcome to the luxurious 4 bed , 4.5 bath home at 16 Manor House Drive, located in the highly sought after community of Short Hills. This home has everything you could need from the spacious 3 levels to the illustrious and lush largest backyard in the development. The 2 story foyer sets the stage, welcoming you into a home where you will never feel confined. You have the formal living room off to the left and the formal dining room is off to the right of the foyer. Both rooms are sporting hardwood flooring, The dining room gives off the luxury vibes with the wainscoting and crown molding. Moving through the front living room you come to the home office and powder room. Crossing over you pass the massive sunken in family/great room with a 2 story ceiling, gas fireplace, new carpet, and view to the second floor hallway. The eat-in kitchen does not disappoint with granite countertops, kitchen island with stool seating, stainless steel appliances which includes a double wall oven and buffet bar with stool seating as well. The access to the backyard is through the dining area to the paver patio area that overlooks the extensive backyard.. Off of the kitchen is your laundry/mud room with closet storage, and door to the 2 car garage. A walk-in pantry finishes off the kitchen as a great convenience. The upper level is impressive with the primary ensuite that comes off of the right of the stairs. It is extremely spacious which comes with a standing wardrobe. The primary bath is accessed by the double doors from the bedroom. The spacious soaking tub, stall shower, double vanity, water closet and a walk in closet in the privacy of your own suite. The bedroom off the primary has its own bathroom with tub/shower combo. The two other bedrooms on the other side of the stairs has the Jack and Jill bathroom access to a bath with a tub/shower combo as well. It doesn't end there. The basement is enormous with space galore and can be set up however you wish. Closet systems on both sides of the stairwell coming down. One side has a full bathroom with stall shower and a room with closet that could be used for privacy for guests or a 5th bedroom. Did we mention the backyard? Well guess what, the backyard also comes with a hot tub. So don't miss out, schedule your private tour today!!!
Location
State NJ
County Camden
Area Cherry Hill Twp (20409)
Zoning RESIDENTIAL
Rooms
Other Rooms Living Room, Dining Room, Primary Bedroom, Bedroom 2, Bedroom 3, Kitchen, Family Room, Basement, Foyer, Bedroom 1, Laundry, Office, Bonus Room, Primary Bathroom
Basement Fully Finished
Interior
Interior Features Carpet, Ceiling Fan(s), Floor Plan - Open, Kitchen - Eat-In, Pantry, Kitchen - Island, Kitchen - Table Space, Soaking Tub, Upgraded Countertops, Combination Kitchen/Living, Dining Area, Walk-in Closet(s), Window Treatments
Hot Water Natural Gas
Heating Forced Air
Cooling Central A/C
Flooring Carpet, Hardwood, Laminated
Fireplaces Number 1
Fireplaces Type Marble, Gas/Propane
Equipment Built-In Microwave, Dishwasher, Disposal, Dryer, Oven - Double, Refrigerator, Stainless Steel Appliances, Washer, Water Heater, Cooktop, Six Burner Stove
Fireplace Y
Appliance Built-In Microwave, Dishwasher, Disposal, Dryer, Oven - Double, Refrigerator, Stainless Steel Appliances, Washer, Water Heater, Cooktop, Six Burner Stove
Heat Source Natural Gas
Laundry Main Floor
Exterior
Exterior Feature Patio(s)
Garage Garage - Front Entry, Inside Access
Garage Spaces 4.0
Waterfront N
Water Access N
Roof Type Shingle
Accessibility None
Porch Patio(s)
Parking Type Attached Garage, Driveway
Attached Garage 2
Total Parking Spaces 4
Garage Y
Building
Story 2
Foundation Concrete Perimeter
Sewer Public Sewer
Water Public
Architectural Style Traditional
Level or Stories 2
Additional Building Above Grade, Below Grade
New Construction N
Schools
Elementary Schools Woodcrest E.S.
Middle Schools Beck
High Schools Cherry Hill High-East H.S.
School District Cherry Hill Township Public Schools
Others
Senior Community No
Tax ID 09-00521 09-00022
Ownership Fee Simple
SqFt Source Estimated
Acceptable Financing Cash, Conventional, VA, FHA
Listing Terms Cash, Conventional, VA, FHA
Financing Cash,Conventional,VA,FHA
Special Listing Condition Standard
Read Less Info
Want to know what your home might be worth? Contact us for a FREE valuation!

Our team is ready to help you sell your home for the highest possible price ASAP

Bought with Carol A Minghenelli • Compass New Jersey, LLC - Moorestown

GET MORE INFORMATION






