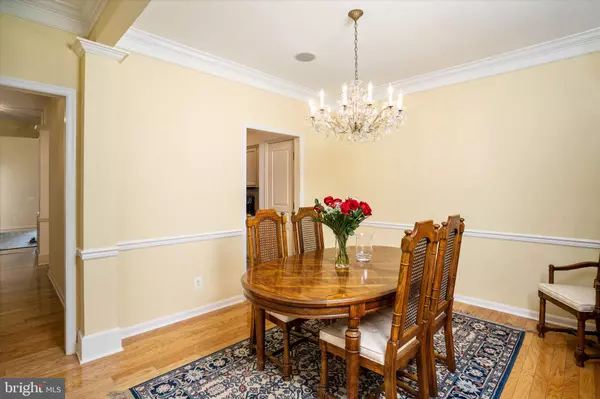$476,000
$494,900
3.8%For more information regarding the value of a property, please contact us for a free consultation.
3 Beds
3 Baths
2,045 SqFt
SOLD DATE : 07/25/2023
Key Details
Sold Price $476,000
Property Type Townhouse
Sub Type Interior Row/Townhouse
Listing Status Sold
Purchase Type For Sale
Square Footage 2,045 sqft
Price per Sqft $232
Subdivision Traditions At Hamilt
MLS Listing ID NJME2026822
Sold Date 07/25/23
Style Colonial
Bedrooms 3
Full Baths 3
HOA Fees $280/mo
HOA Y/N Y
Abv Grd Liv Area 2,045
Originating Board BRIGHT
Year Built 2005
Annual Tax Amount $9,119
Tax Year 2022
Lot Size 3,192 Sqft
Acres 0.07
Lot Dimensions 28.00 x 114.00
Property Description
Welcome to 66 Sparrow Drive! This Wonderful Three Bedroom Crosswicks Model is situated on a Premium Lot overlooking the Community Pond and Fountain in the Traditions at Hamilton Crossing - An Amazing Active Adult Community with Exceptional Amenities. With a Modern Open Floor Plan, Neutral Décor, Beautiful Moldings, and Hardwood Flooring in the Main Living areas, this home is a Wonderful Blend of Sophistication and Comfort. Featuring: An Elegant Formal Dining Room with Crown Molding & Chair Rail; Fabulous Living Room with Cathedral Ceiling; Eat-In Kitchen with Ceramic Tile Flooring, Stainless Steel Appliances, Tiled Backsplash, Granite Countertops, Gas Cooking, and Double Sink; Delightful Morning Room with Ceramic Tile Flooring and Sliding Doors to the Patio; Master Bedroom Suite with Walk-In Closet, and En-Suite Bathroom with Glass Shower Enclosure, and Double Vanity; a First Floor Guest Bedroom with Full Bath; and a Large Convenient Laundry Room with Tub and Cabinets complete the Main Floor. Upstairs is just as Impressive featuring a Fabulous Open Loft which overlooks the Living Areas; a Well-Appointed Third Bedroom; and another Full Bath. Step Outside and Relax or Entertain on the Patio while looking out onto the Idyllic Community Pond and Fountain. Other Features Include: Recessed Lighting, Ceiling Fans, Loads of Closet Space, Upgraded Lighting, Fixtures and Fittings, Attached One-Car Garage, and Lots More! At the Traditions at Hamilton Crossing, you will enjoy a Fun-Filled Country Club Lifestyle with Fabulous Amenities including Clubhouse, Tennis Courts, Swimming Pools, Fitness Center, Community Gardens, Putting Green, Bocce and Shuffleboard Courts, Billiards Room, Library, Ballroom, and more. Close to the Commuter Train, Shopping, Restaurants, and Major Highways.
Location
State NJ
County Mercer
Area Hamilton Twp (21103)
Zoning RES
Rooms
Other Rooms Living Room, Dining Room, Primary Bedroom, Bedroom 2, Bedroom 3, Kitchen, Laundry, Loft, Other, Primary Bathroom, Full Bath
Main Level Bedrooms 2
Interior
Interior Features Breakfast Area, Ceiling Fan(s), Chair Railings, Crown Moldings, Entry Level Bedroom, Formal/Separate Dining Room, Floor Plan - Open, Kitchen - Gourmet, Primary Bath(s), Recessed Lighting, Stall Shower, Tub Shower, Upgraded Countertops, Walk-in Closet(s), Wood Floors
Hot Water Natural Gas
Heating Forced Air
Cooling Central A/C
Flooring Carpet, Ceramic Tile, Hardwood
Equipment Built-In Microwave, Dishwasher, Dryer, Oven/Range - Gas, Refrigerator, Stainless Steel Appliances, Washer
Fireplace N
Appliance Built-In Microwave, Dishwasher, Dryer, Oven/Range - Gas, Refrigerator, Stainless Steel Appliances, Washer
Heat Source Natural Gas
Laundry Main Floor
Exterior
Exterior Feature Patio(s)
Parking Features Garage - Front Entry, Inside Access
Garage Spaces 1.0
Amenities Available Billiard Room, Club House, Fitness Center, Jog/Walk Path, Library, Pool - Outdoor, Putting Green, Shuffleboard, Swimming Pool, Tennis Courts
Water Access N
View Pond
Roof Type Shingle
Accessibility None
Porch Patio(s)
Attached Garage 1
Total Parking Spaces 1
Garage Y
Building
Story 2
Foundation Slab
Sewer Public Sewer
Water Public
Architectural Style Colonial
Level or Stories 2
Additional Building Above Grade, Below Grade
Structure Type Cathedral Ceilings
New Construction N
Schools
School District Hamilton Township
Others
HOA Fee Include Common Area Maintenance,Lawn Maintenance,Pool(s),Recreation Facility,Snow Removal,Trash
Senior Community Yes
Age Restriction 55
Tax ID 03-01945 01-00260
Ownership Fee Simple
SqFt Source Assessor
Acceptable Financing Cash, Conventional
Listing Terms Cash, Conventional
Financing Cash,Conventional
Special Listing Condition Standard
Read Less Info
Want to know what your home might be worth? Contact us for a FREE valuation!

Our team is ready to help you sell your home for the highest possible price ASAP

Bought with Janice L Hutchinson • Hutchinson Homes Real Estate

GET MORE INFORMATION






