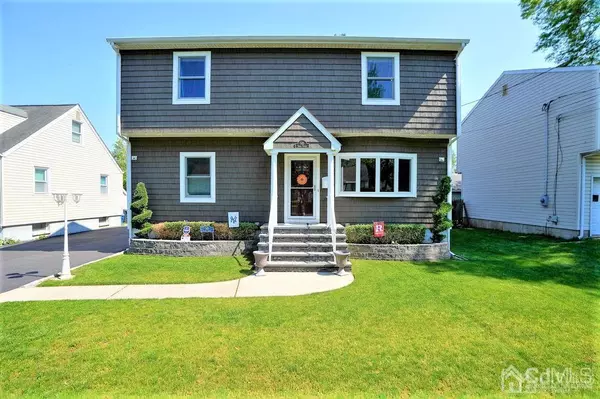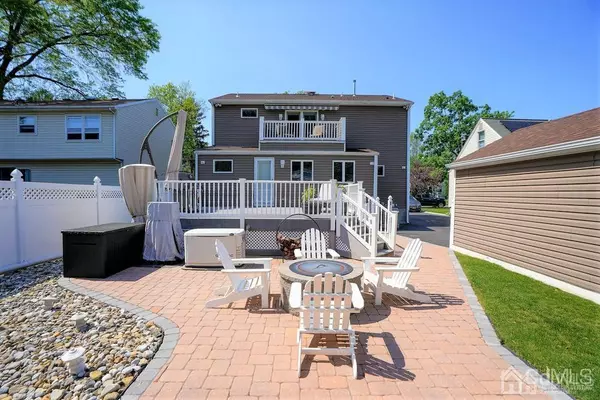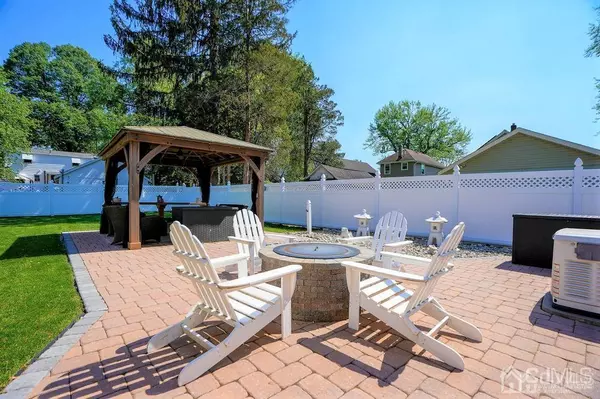$600,000
$569,900
5.3%For more information regarding the value of a property, please contact us for a free consultation.
3 Beds
3.5 Baths
2,096 SqFt
SOLD DATE : 07/28/2023
Key Details
Sold Price $600,000
Property Type Single Family Home
Sub Type Single Family Residence
Listing Status Sold
Purchase Type For Sale
Square Footage 2,096 sqft
Price per Sqft $286
Subdivision Dunellen
MLS Listing ID 2312107R
Sold Date 07/28/23
Style Colonial,Contemporary
Bedrooms 3
Full Baths 3
Half Baths 1
Originating Board CJMLS API
Year Built 2017
Annual Tax Amount $11,190
Tax Year 2022
Lot Size 7,501 Sqft
Acres 0.1722
Lot Dimensions 150.00 x 50.00
Property Description
This beautiful Colonial was once a cozy Ranch and now is a spacious two story Contemporary Colonial. This stunning departure from the ordinary shows no expense was spared to expand, upgrade and modernize. Reflecting todays desirable open floor plan, the entire home, including the totally finished basement, has all the bells and whistles of a newly built home. If the Kitchen is your special room, you'll love the functional balance of beauty and convenience. Quartz counters, 36'' wood cabinets , wine cooler, tile flooring plus a two tier center island with extra storage. Soup or souffle, cooking isn't dull or routine in this beauty. The first floor also features the living room , a non-traditional Dining Room which enriches contemporary entertaining, Den (French Doors ) for the person who enjoys a quiet retreat or needs an home office and a full Bath . Upstairs , are 3 spacious Bedrooms and two full Baths. The primary Bedroom features a walk-in closet, French doors to a juliette deck, an adjoining full Bath with highlights like double sinks and open shower. The two additional Bedrooms share the hallway bath. This bath features a double shower. Downstairs, aside from the Laundry, storage and utility rooms, there is a totally finished Rec Room with a two tier granite topped wet bar and a powder room. All three of the levels have remodeled Bathrooms, recessed lighting and laminate flooring. Outside the large trex deck overlooks the spacious yard with a Paver block patio, gazebo with electric and ceiling fan , stone fire pit and tandem garage. Too many pluses in this picture perfect home impossible to list them all. Conveniently located a few blocks from public transportation(New Jersey Transit Station) and/or easy access to major highways(Rts. 22,28, 287,78,)
Location
State NJ
County Middlesex
Community Sidewalks
Zoning Residential
Rooms
Other Rooms Shed(s)
Basement Finished, Bath Half, Recreation Room, Storage Space, Interior Entry, Utility Room, Laundry Facilities
Dining Room Formal Dining Room
Kitchen Granite/Corian Countertops, Kitchen Exhaust Fan, Kitchen Island
Interior
Interior Features Blinds, Security System, Wet Bar, Entrance Foyer, Kitchen, Living Room, Bath Full, Den, Dining Room, 3 Bedrooms, Bath Other, None
Heating Zoned, Forced Air, Separate Furnaces
Cooling Central Air, Zoned
Flooring Ceramic Tile, Marble
Fireplace false
Window Features Insulated Windows,Blinds
Appliance Dishwasher, Gas Range/Oven, Exhaust Fan, Microwave, Refrigerator, Kitchen Exhaust Fan, Gas Water Heater
Heat Source Natural Gas
Exterior
Exterior Feature Deck, Patio, Sidewalk, Fencing/Wall, Storage Shed, Yard, Insulated Pane Windows
Garage Spaces 2.0
Fence Fencing/Wall
Community Features Sidewalks
Utilities Available Electricity Connected, Natural Gas Connected
Roof Type Asphalt
Porch Deck, Patio
Building
Lot Description Near Train, Interior Lot, Level, Near Public Transit
Story 2
Sewer Public Sewer
Water Public
Architectural Style Colonial, Contemporary
Others
Senior Community no
Tax ID 0300009000000009
Ownership Fee Simple
Security Features Security System
Energy Description Natural Gas
Read Less Info
Want to know what your home might be worth? Contact us for a FREE valuation!

Our team is ready to help you sell your home for the highest possible price ASAP


GET MORE INFORMATION






