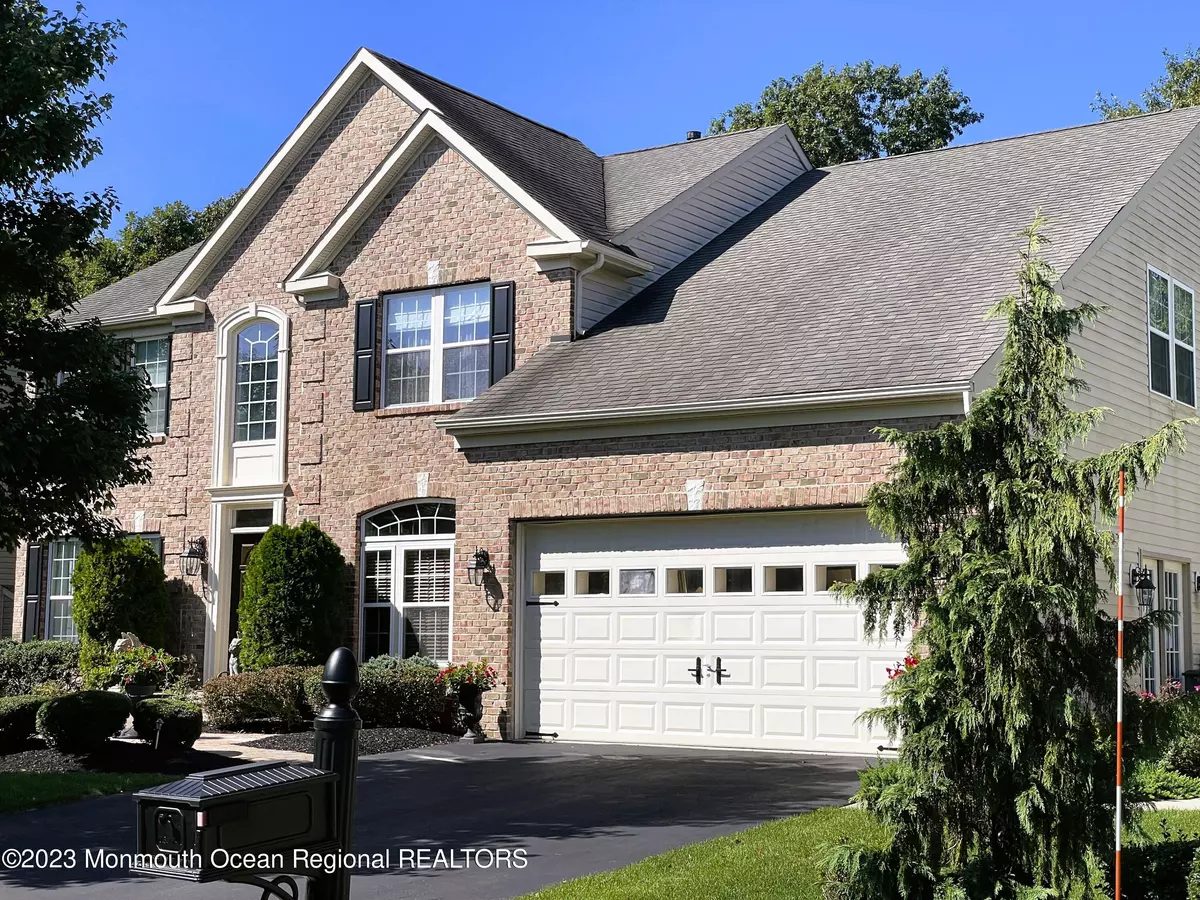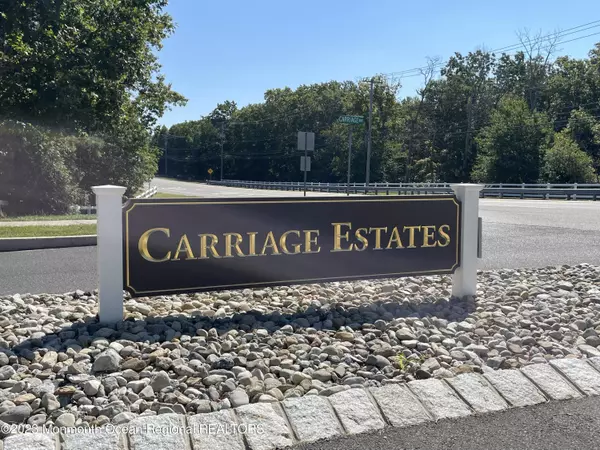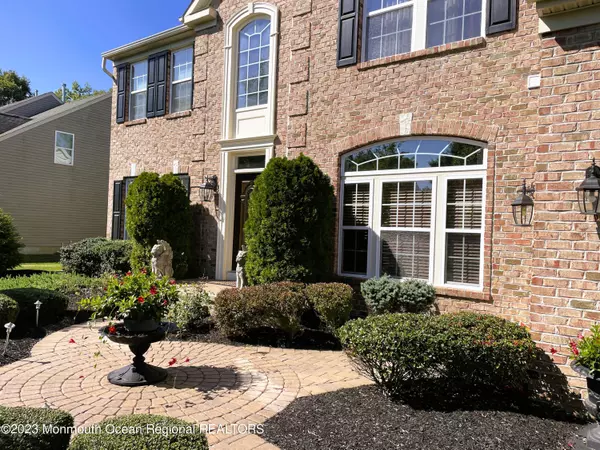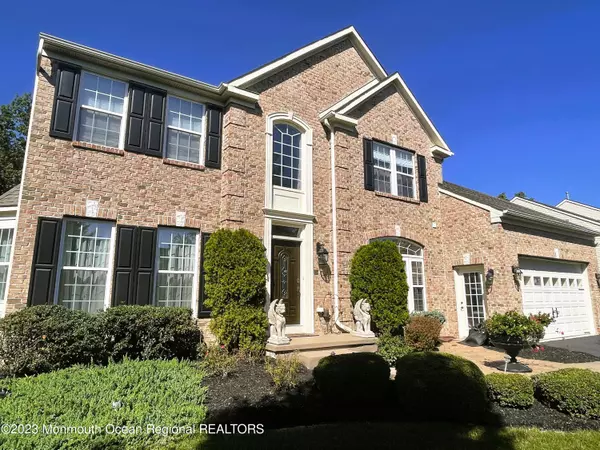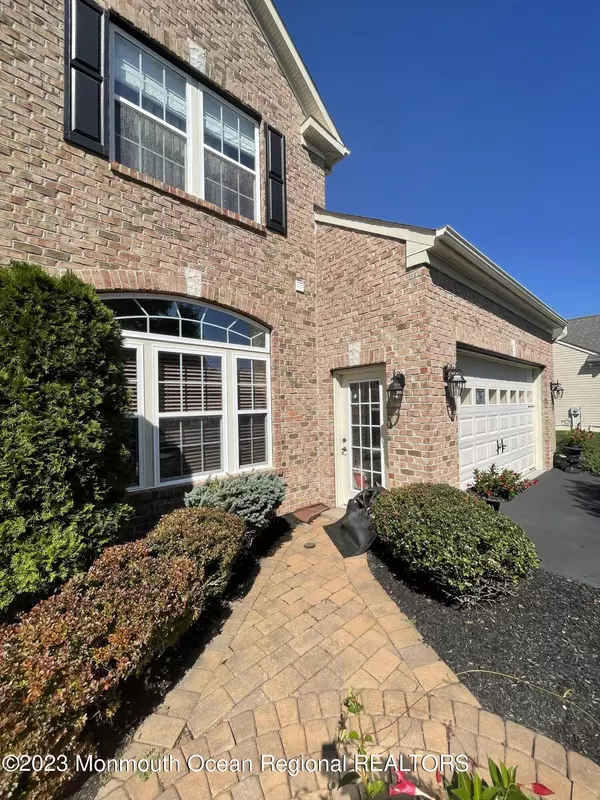$832,800
$832,800
For more information regarding the value of a property, please contact us for a free consultation.
4 Beds
5 Baths
4,233 SqFt
SOLD DATE : 08/01/2023
Key Details
Sold Price $832,800
Property Type Single Family Home
Sub Type Single Family Residence
Listing Status Sold
Purchase Type For Sale
Square Footage 4,233 sqft
Price per Sqft $196
Municipality Barnegat (BAR)
Subdivision Carriage Est
MLS Listing ID 22307168
Sold Date 08/01/23
Style Custom,Shore Colonial,Mother/Daughter
Bedrooms 4
Full Baths 4
Half Baths 1
HOA Y/N No
Originating Board MOREMLS (Monmouth Ocean Regional REALTORS®)
Year Built 2008
Annual Tax Amount $13,322
Tax Year 2022
Lot Size 0.330 Acres
Acres 0.33
Lot Dimensions 91 x 160
Property Description
**ONE IN A MILLION!! UNDER $1.0m**
UNDER $200. SQFT.!! COMPARE THAT!! THEN LOOK AT THE PICTURES!!
Carriage Estates the most prestigious Ryan Homes development in BARNEGAT! The Builders Model! Every feature that was available! Private Park like fenced lot! Beautifully Landscaped. 9 zone sprinklers! 3 zone HVAC! Spectacular finished basement with theatre room, bar and full bath! Coiffured Master Bedroom Suite! with huge MBath, soaking tub and stall shower! Coiffured Dining Room w 2 Bays. Gourmet Kitchen with 20' Atrium. Huge Family room w windows/transoms all around. Gas Fireplace w Custom molding and transom! Finished 2 car Garage w French door separate entrance! The perfect Home Office or Exercise Gym! Front room Study/Office! All Brick Front with Coining and Soldiered Windows! Less than 10 min to LBI Beaches and Rt 72 Shopping. 1.5m to PW More!
NO FLOOD ZONE! $1.3mil REPLACEMENT VALUE!
FINISHED BASEMENT APPOINTED TO THE SAME LEVEL OF DETAIL AS THE MAIN HOUSE! POSSIBLE MOTHER/DAUGHTER
Location
State NJ
County Ocean
Area Barnegat Twp
Direction GPS. PKWAY EXT. 68 TO WEST BAY WEST. 1.5 MILES ON RIGHT. CARRIAGE ESTATES
Rooms
Basement Finished, Heated
Interior
Interior Features Atrium, Bay/Bow Window, Bonus Room, Ceilings - 9Ft+ 1st Flr, Ceilings - 9Ft+ 2nd Flr, Center Hall, Dec Molding, Den, Fitness, French Doors, Home Theater Equip, Security System, Sliding Door, Breakfast Bar, Eat-in Kitchen, Recessed Lighting
Heating Natural Gas, Forced Air, 3+ Zoned Heat
Cooling Central Air, 3+ Zoned AC
Flooring Ceramic Tile, Wood
Fireplaces Number 2
Fireplace Yes
Window Features Insulated Windows
Exterior
Exterior Feature BBQ, Deck, Fence, Sprinkler Under, Storm Door(s), Storm Window, Lighting
Parking Features Asphalt, Double Wide Drive, Driveway, On Street, Heated Garage, Oversized, Converted Garage
Garage Spaces 2.0
Pool See Remarks
Roof Type Timberline,Shingle
Garage Yes
Building
Lot Description Near Golf Course, Back to Woods, Cul-De-Sac, Fenced Area
Story 2
Sewer Public Sewer
Water Public
Architectural Style Custom, Shore Colonial, Mother/Daughter
Level or Stories 2
Structure Type BBQ,Deck,Fence,Sprinkler Under,Storm Door(s),Storm Window,Lighting
Schools
Middle Schools Russ Brackman
Others
Senior Community No
Tax ID 01-00093-10-00002
Pets Allowed Dogs OK, Cats OK
Read Less Info
Want to know what your home might be worth? Contact us for a FREE valuation!

Our team is ready to help you sell your home for the highest possible price ASAP

Bought with Keller Williams Shore Properties
GET MORE INFORMATION

