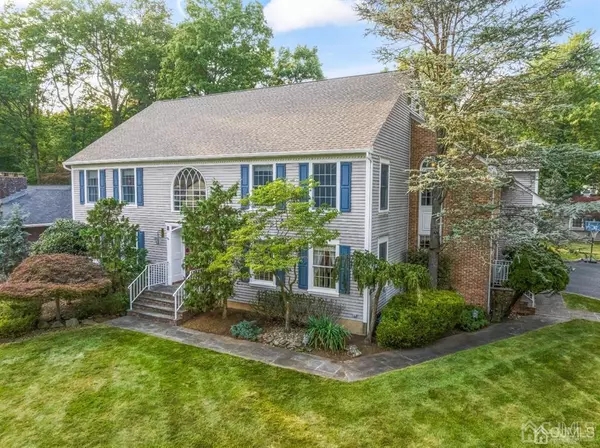$1,191,000
$1,150,000
3.6%For more information regarding the value of a property, please contact us for a free consultation.
5 Beds
2.5 Baths
0.48 Acres Lot
SOLD DATE : 09/08/2023
Key Details
Sold Price $1,191,000
Property Type Single Family Home
Sub Type Single Family Residence
Listing Status Sold
Purchase Type For Sale
Subdivision North Edison
MLS Listing ID 2400354R
Sold Date 09/08/23
Style Colonial,Custom Home
Bedrooms 5
Full Baths 2
Half Baths 1
Originating Board CJMLS API
Year Built 1989
Annual Tax Amount $23,208
Tax Year 2022
Lot Size 0.480 Acres
Acres 0.4798
Lot Dimensions 190.00 x 110.00
Property Description
Welcome home to this spacious and bright Custom Built central hall Colonial Next to the Durand Cormaci Park with extremely convenient access to local elementary, middle, and high schools. Enjoy the tranquility of a private Cul-De-Sac while being just steps away from the Oak Tree Road shops, public transportation, and library. This unique and magnificent house offers 5 bedrooms on the 2nd floor, 3 garages, full basement, hardwood floor throughout, Large deck, a beautiful shed, desirable 5-zone baseboard hot water heating system, 2 zone AC* The first floor foyer opens up into an expansive family room adjacent to the gorgeous eat-in kitchen* The enormous 5th bedroom can be excellent for entertainment* Delightful upgrades including bathrooms, 2yr old roof, wood floor, 2-Stage AC etc. Detailed description of upgrades available upon request. Priced to sell, A must See!
Location
State NJ
County Middlesex
Community Sidewalks
Zoning RBB
Rooms
Other Rooms Shed(s)
Basement Full, Storage Space, Utility Room
Dining Room Formal Dining Room
Kitchen Eat-in Kitchen, Granite/Corian Countertops, Kitchen Exhaust Fan, Pantry
Interior
Interior Features 2nd Stairway to 2nd Level, Blinds, Cathedral Ceiling(s), Cedar Closet(s), Central Vacuum, Drapes-See Remarks, Firealarm, Security System, Skylight, Vaulted Ceiling(s), Watersoftener Owned, Dining Room, Bath Half, Family Room, Entrance Foyer, Kitchen, Laundry Room, Living Room, 5 (+) Bedrooms, Bath Main, Bath Full, Attic
Heating Baseboard Hotwater
Cooling Central Air
Flooring Ceramic Tile, Marble, Wood
Fireplaces Number 1
Fireplaces Type Wood Burning
Fireplace true
Window Features Blinds,Drapes,Skylight(s)
Appliance Dishwasher, Disposal, Dryer, Electric Range/Oven, Exhaust Fan, Microwave, Refrigerator, Range, Oven, Washer, Water Softener Owned, Kitchen Exhaust Fan, Gas Water Heater
Heat Source Natural Gas
Exterior
Exterior Feature Deck, Fencing/Wall, Lawn Sprinklers, Sidewalk, Storage Shed, Yard
Garage Spaces 3.0
Fence Fencing/Wall
Pool None
Community Features Sidewalks
Utilities Available Electricity Connected, Natural Gas Connected
Roof Type Asphalt
Porch Deck
Parking Type Asphalt, See Remarks, Attached, Garage Door Opener, Driveway, On Street
Building
Lot Description Level, Near Public Transit, Near Shopping, Near Train
Faces South
Story 2
Sewer Public Sewer
Water Public
Architectural Style Colonial, Custom Home
Others
Senior Community no
Tax ID 0500570000000017
Ownership Fee Simple
Security Features Fire Alarm,Security System
Energy Description Natural Gas
Pets Description Yes
Read Less Info
Want to know what your home might be worth? Contact us for a FREE valuation!

Our team is ready to help you sell your home for the highest possible price ASAP


GET MORE INFORMATION






