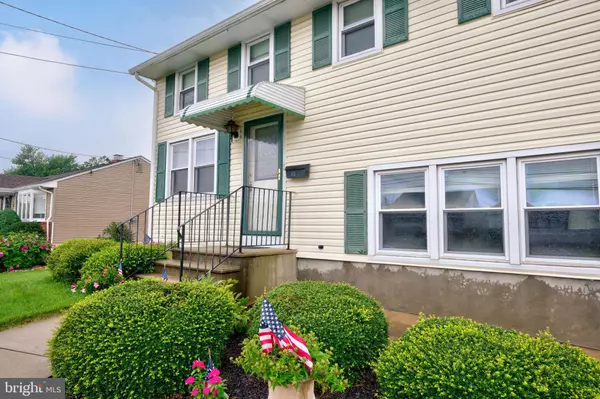$365,000
$369,900
1.3%For more information regarding the value of a property, please contact us for a free consultation.
3 Beds
2 Baths
1,484 SqFt
SOLD DATE : 09/11/2023
Key Details
Sold Price $365,000
Property Type Single Family Home
Sub Type Detached
Listing Status Sold
Purchase Type For Sale
Square Footage 1,484 sqft
Price per Sqft $245
Subdivision Crestwood
MLS Listing ID NJME2032826
Sold Date 09/11/23
Style Colonial
Bedrooms 3
Full Baths 1
Half Baths 1
HOA Y/N N
Abv Grd Liv Area 1,484
Originating Board BRIGHT
Year Built 1958
Annual Tax Amount $7,132
Tax Year 2022
Lot Size 7,701 Sqft
Acres 0.18
Lot Dimensions 70.00 x 110.00
Property Description
Impeccable Colonial in highly desirable Hamilton. This beautifully maintained 3 bed, 1.5 bath home has great curb appeal and features a fully fenced backyard. This home shows pride of ownership. The spacious eat in kitchen has plenty of cabinet space and a full appliance package. It flows into the elegant living room with a large picture window. The open floor plan allows you to congregate with ease. The Family/Great room is over- sized with a huge picture window allowing for plenty of sunlight throughout. Perfect for entertaining with family and friends. Upstairs you will find three generously sized bedrooms including the Master. Two partly renovated bathrooms. . Professionally landscaped all for your enjoyment. Fully fenced with a large shed and patio area. Newer Roof and All Newer Windows, Newer Hot water Newer Furnace/AC. Separate Laundry room. Vinyl siding. Concrete driveway with 1 car attached garage. Close to shopping, parks and major highways. 10 min to Hamilton trains, 5 min to exit 7a on NJ Turnpike and 35 min to the shore. Sharp’s Park close by. Hardwood floors under the carpet. Make it your home by adding fresh paint and updates. Get ideas from 25 Kerr Dr same model as 40 Englewood Blvd that just sold for $440,000 on 6/12/2023.
Location
State NJ
County Mercer
Area Hamilton Twp (21103)
Zoning R
Rooms
Other Rooms Living Room, Primary Bedroom, Bedroom 2, Bedroom 3, Kitchen, Family Room, Breakfast Room, Laundry, Bathroom 2
Interior
Hot Water Natural Gas
Heating Forced Air
Cooling Central A/C
Fireplace N
Heat Source Natural Gas
Exterior
Garage Garage - Front Entry
Garage Spaces 1.0
Waterfront N
Water Access N
Accessibility None
Parking Type Attached Garage
Attached Garage 1
Total Parking Spaces 1
Garage Y
Building
Story 3.5
Foundation Slab
Sewer Public Sewer
Water Public
Architectural Style Colonial
Level or Stories 3.5
Additional Building Above Grade, Below Grade
New Construction N
Schools
School District Hamilton Township
Others
Senior Community No
Tax ID 03-02550-00025
Ownership Fee Simple
SqFt Source Assessor
Special Listing Condition Standard
Read Less Info
Want to know what your home might be worth? Contact us for a FREE valuation!

Our team is ready to help you sell your home for the highest possible price ASAP

Bought with Michael Gerstnicker • BHHS Fox & Roach - Robbinsville

GET MORE INFORMATION






