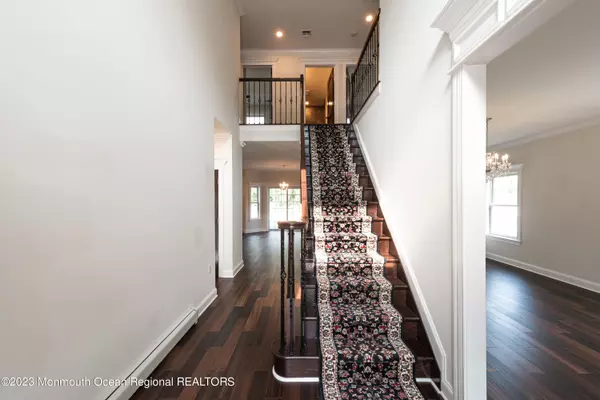$666,600
$699,900
4.8%For more information regarding the value of a property, please contact us for a free consultation.
4 Beds
3 Baths
2,800 SqFt
SOLD DATE : 09/14/2023
Key Details
Sold Price $666,600
Property Type Single Family Home
Sub Type Single Family Residence
Listing Status Sold
Purchase Type For Sale
Square Footage 2,800 sqft
Price per Sqft $238
Municipality Berkeley (BER)
Subdivision Berkeley Twp
MLS Listing ID 22316395
Sold Date 09/14/23
Style Custom, Contemporary
Bedrooms 4
Full Baths 2
Half Baths 1
HOA Y/N No
Originating Board Monmouth Ocean Regional Multiple Listing Service
Lot Size 0.620 Acres
Acres 0.62
Lot Dimensions 150x180
Property Description
Welcome to this beautiful four-bedroom, two-and-a-half-bathroom home located in the desirable Bayville neighborhood. Situated on a large lot with a fenced yard and deck, this property offers both comfort and privacy. This custom home is perfect for any and all seeking to start and/or grow a family.
Location
State NJ
County Ocean
Area Bayville
Direction Turn left onto Western Blvd off of Veterans Blvd, turn right onto Central Blvd, turn left onto Nixon Ave, and the property is on the left.
Rooms
Basement Full, Walk-Out Access
Interior
Interior Features Attic, Attic - Pull Down Stairs, Bonus Room, Sliding Door
Heating Baseboard
Cooling 2 Zoned AC
Fireplaces Number 1
Fireplace Yes
Window Features Insulated Windows
Exterior
Exterior Feature Deck, Fence, Lighting
Garage Paver Block, Driveway, Direct Access
Garage Spaces 1.0
Waterfront No
Roof Type Shingle
Parking Type Paver Block, Driveway, Direct Access
Garage Yes
Building
Story 2
Sewer Septic Tank
Architectural Style Custom, Contemporary
Level or Stories 2
Structure Type Deck, Fence, Lighting
Schools
Elementary Schools Clara B. Worth
Middle Schools Central Reg Middle
High Schools Central Regional
Others
Tax ID 06-00513-0000-00003
Read Less Info
Want to know what your home might be worth? Contact us for a FREE valuation!

Our team is ready to help you sell your home for the highest possible price ASAP

Bought with Pecora Realtors

GET MORE INFORMATION






