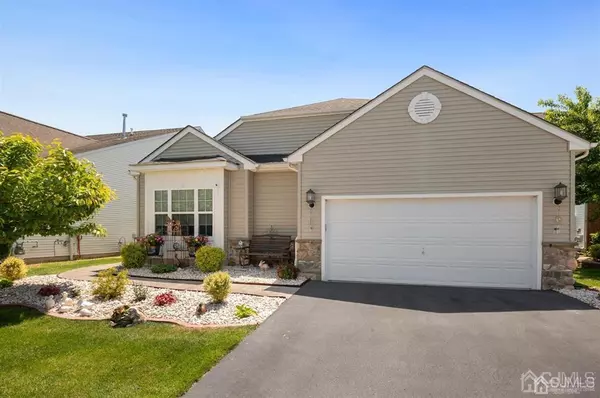$435,000
$425,000
2.4%For more information regarding the value of a property, please contact us for a free consultation.
2 Beds
2 Baths
1,825 SqFt
SOLD DATE : 07/26/2021
Key Details
Sold Price $435,000
Property Type Single Family Home
Sub Type Single Family Residence
Listing Status Sold
Purchase Type For Sale
Square Footage 1,825 sqft
Price per Sqft $238
Subdivision Renaissance@Cranxing
MLS Listing ID 2117563R
Sold Date 07/26/21
Style Ranch
Bedrooms 2
Full Baths 2
HOA Fees $310/mo
HOA Y/N true
Originating Board CJMLS API
Year Built 2010
Annual Tax Amount $6,967
Tax Year 2020
Lot Size 5,924 Sqft
Acres 0.136
Lot Dimensions 0.00 x 0.00
Property Description
Highly desirable 2 BR, 2 BA Byron model in the beautiful Renaissance at Cranbury Crossing community. Move in ready w/ a carefully designed, detail oriented floor plan fit for any taste or lifestyle. This one level unit features 2 master BR's - a traditional en-suite master with a complete private full BA & a secondary master located just off the main foyer w/ a full BA that also serves the main house. Both bedrooms have walk-in closets. The rest of the home is open & airy w/ high ceilings & ample living space - eat in kitchen w/ granite counter & maple cabinets, formal DR, LR, & den. HW floors thru-out. Each main room has double doors allowing for easy accessibility in the home. Direct entry 2 car garage. A patio offers the perfect outdoor oasis. The Renaissance at Cranbury Crossing is a full service community offering a true active adult lifestyle. The community features a pool, clubhouse, bbq area, pickle board, shuffleboard, and bocce courts. All lawn maintenance and snow removal is covered. There are an abundance of social clubs, events, and activities offered to all of the residents. The community is well maintained and financially sound. Living here offers the perfect care-free, relaxing, and easy going lifestyle!
Location
State NJ
County Middlesex
Community Bocce, Clubhouse, Community Room, Outdoor Pool, Playground, Fitness Center, Shuffle Board
Rooms
Dining Room Formal Dining Room
Kitchen Granite/Corian Countertops, Pantry, Eat-in Kitchen
Interior
Interior Features Blinds, Cathedral Ceiling(s), High Ceilings, Vaulted Ceiling(s), Entrance Foyer, 2 Bedrooms, Kitchen, Laundry Room, Living Room, Bath Full, Bath Main, Den, Dining Room, None
Heating Forced Air
Cooling Central Air, Ceiling Fan(s)
Flooring Ceramic Tile, Wood
Fireplace false
Window Features Blinds
Appliance Dishwasher, Dryer, Gas Range/Oven, Refrigerator, Oven, Washer, Gas Water Heater
Heat Source Natural Gas
Exterior
Exterior Feature Patio
Garage Spaces 2.0
Pool Outdoor Pool, Private
Community Features Bocce, Clubhouse, Community Room, Outdoor Pool, Playground, Fitness Center, Shuffle Board
Utilities Available Cable Connected, Electricity Connected, Natural Gas Connected
Roof Type See Remarks
Handicap Access Wide Doorways
Porch Patio
Parking Type Concrete, 2 Car Width, Garage, Attached, See Remarks
Private Pool true
Building
Lot Description Level
Story 1
Sewer Public Sewer
Water Public
Architectural Style Ranch
Others
HOA Fee Include Management Fee,Common Area Maintenance,Snow Removal,Trash,Maintenance Grounds,Maintenance Fee
Senior Community yes
Tax ID 120002500000002027
Ownership See Remarks
Energy Description Natural Gas
Pets Description Restricted i.e. size
Read Less Info
Want to know what your home might be worth? Contact us for a FREE valuation!

Our team is ready to help you sell your home for the highest possible price ASAP


GET MORE INFORMATION






